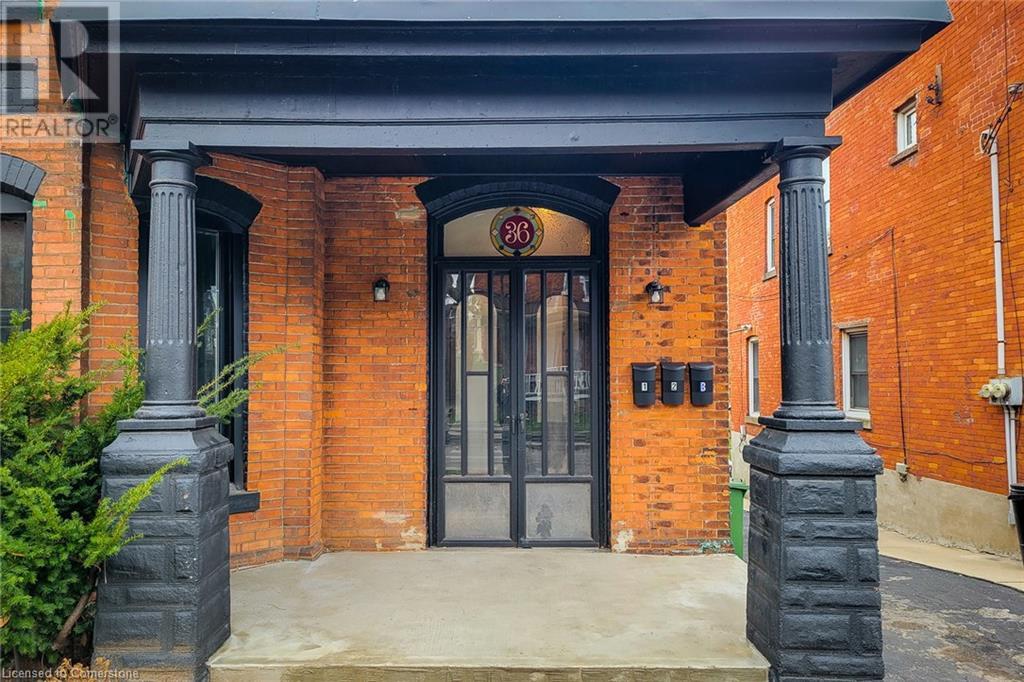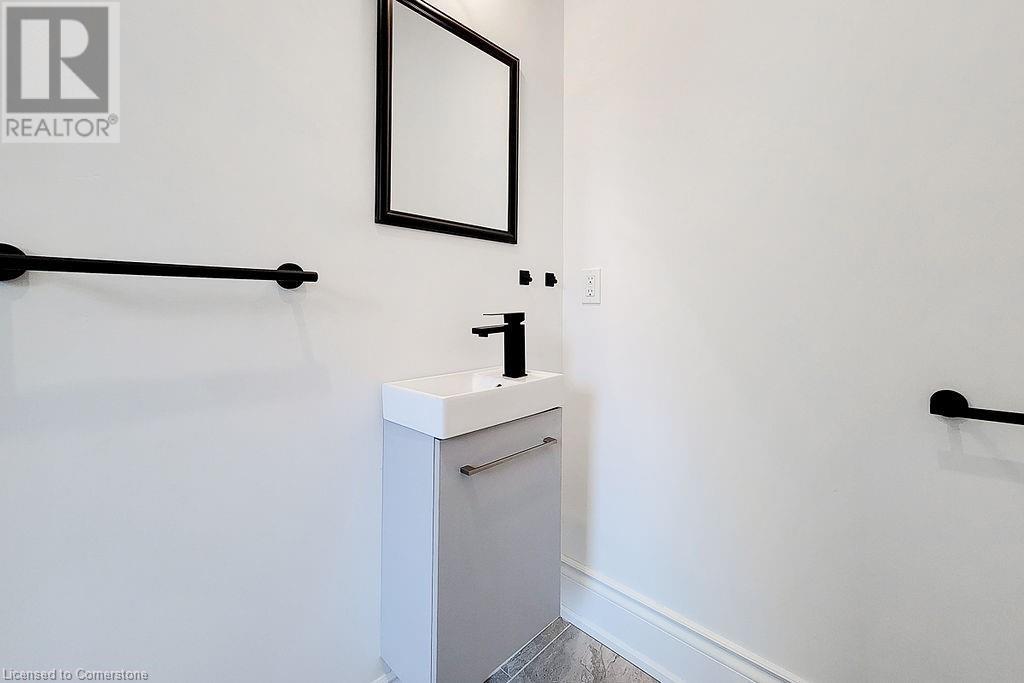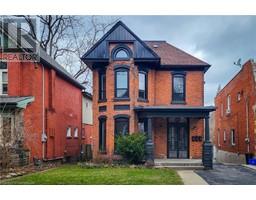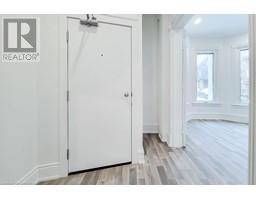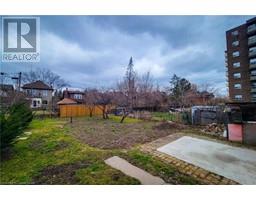2 Bedroom
1 Bathroom
850 sqft
2 Level
None
Forced Air
$2,250 MonthlyWater
This charming 1890s-era property is located in Hamilton's sought-after Stinson neighborhood. The unit offers 2 bedrooms and 1 modern 3-piece bath, having been thoughtfully renovated to blend contemporary style with its original character. The main floor features a spacious and inviting living area, a brand-new kitchen with sleek quartz countertops, stainless steel appliances, and crisp white cabinetry. Both front and back private entrances provide an added sense of exclusivity and privacy. Situated near shopping, grocery stores, and public transportation, this location offers easy access to everyday essentials. The lease includes heat, water, and 1 parking spot, making this an even more attractive option for prospective tenants. This unit is a must-see for those seeking a beautifully renovated home in a prime, convenient location with distinctive features and a private entrance. (id:47351)
Property Details
|
MLS® Number
|
40676546 |
|
Property Type
|
Single Family |
|
AmenitiesNearBy
|
Playground, Public Transit, Schools |
|
CommunityFeatures
|
School Bus |
|
EquipmentType
|
None |
|
Features
|
Paved Driveway |
|
ParkingSpaceTotal
|
1 |
|
RentalEquipmentType
|
None |
Building
|
BathroomTotal
|
1 |
|
BedroomsAboveGround
|
2 |
|
BedroomsTotal
|
2 |
|
Appliances
|
Dishwasher, Dryer, Refrigerator, Stove, Washer |
|
ArchitecturalStyle
|
2 Level |
|
BasementDevelopment
|
Unfinished |
|
BasementType
|
Full (unfinished) |
|
ConstructionStyleAttachment
|
Detached |
|
CoolingType
|
None |
|
ExteriorFinish
|
Aluminum Siding, Brick |
|
FoundationType
|
Block |
|
HeatingFuel
|
Natural Gas |
|
HeatingType
|
Forced Air |
|
StoriesTotal
|
2 |
|
SizeInterior
|
850 Sqft |
|
Type
|
House |
|
UtilityWater
|
Municipal Water |
Land
|
Acreage
|
No |
|
LandAmenities
|
Playground, Public Transit, Schools |
|
Sewer
|
Municipal Sewage System |
|
SizeDepth
|
150 Ft |
|
SizeFrontage
|
40 Ft |
|
SizeTotalText
|
Under 1/2 Acre |
|
ZoningDescription
|
Res |
Rooms
| Level |
Type |
Length |
Width |
Dimensions |
|
Main Level |
3pc Bathroom |
|
|
6'0'' x 5'0'' |
|
Main Level |
Eat In Kitchen |
|
|
13' x 17' |
|
Main Level |
Bedroom |
|
|
12'0'' x 12'0'' |
|
Main Level |
Bedroom |
|
|
8'0'' x 9'5'' |
|
Main Level |
Family Room |
|
|
12'0'' x 14'5'' |
https://www.realtor.ca/real-estate/27669747/36-erie-avenue-unit-main-hamilton



