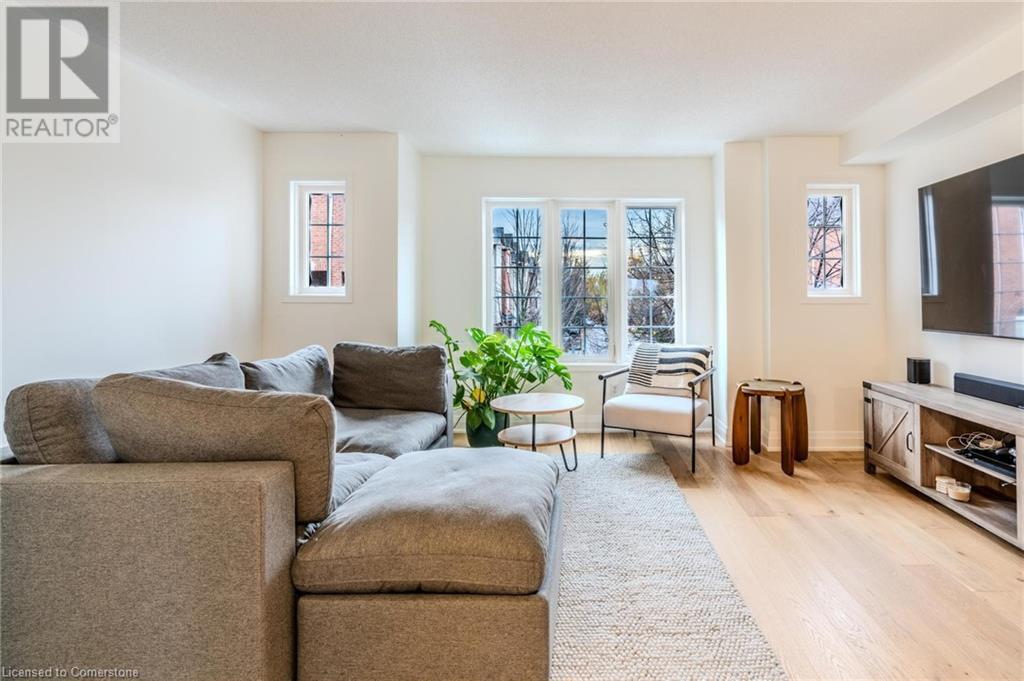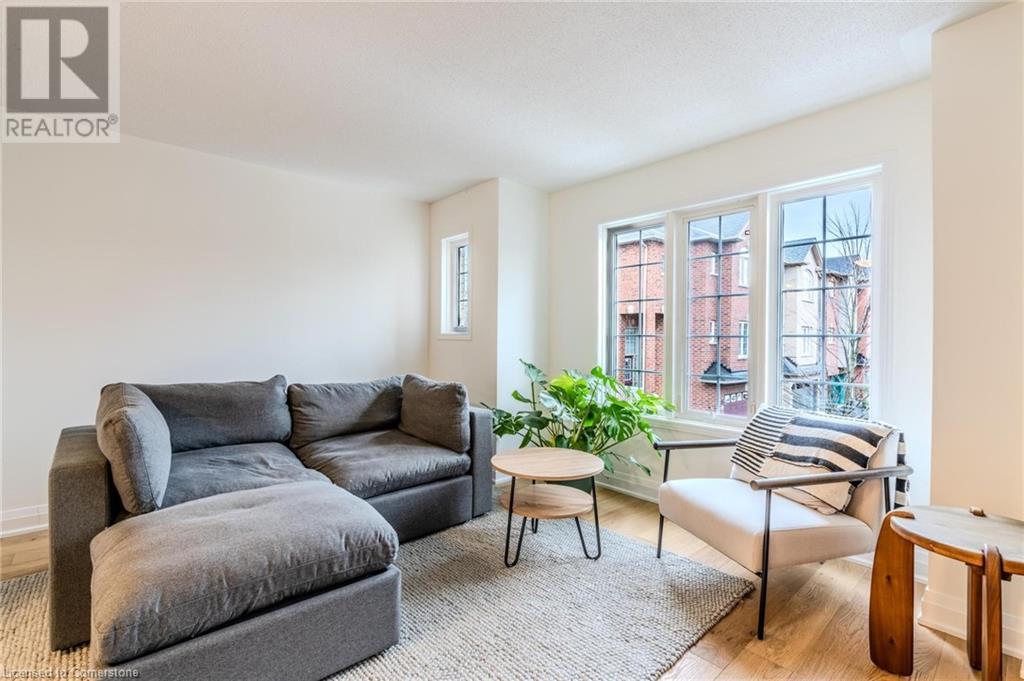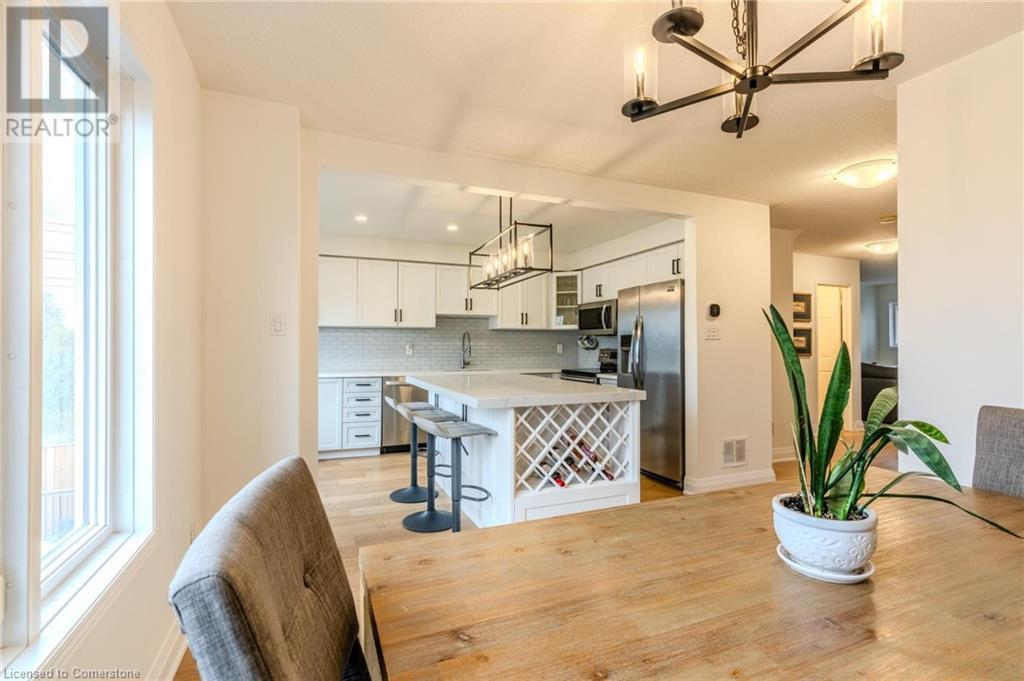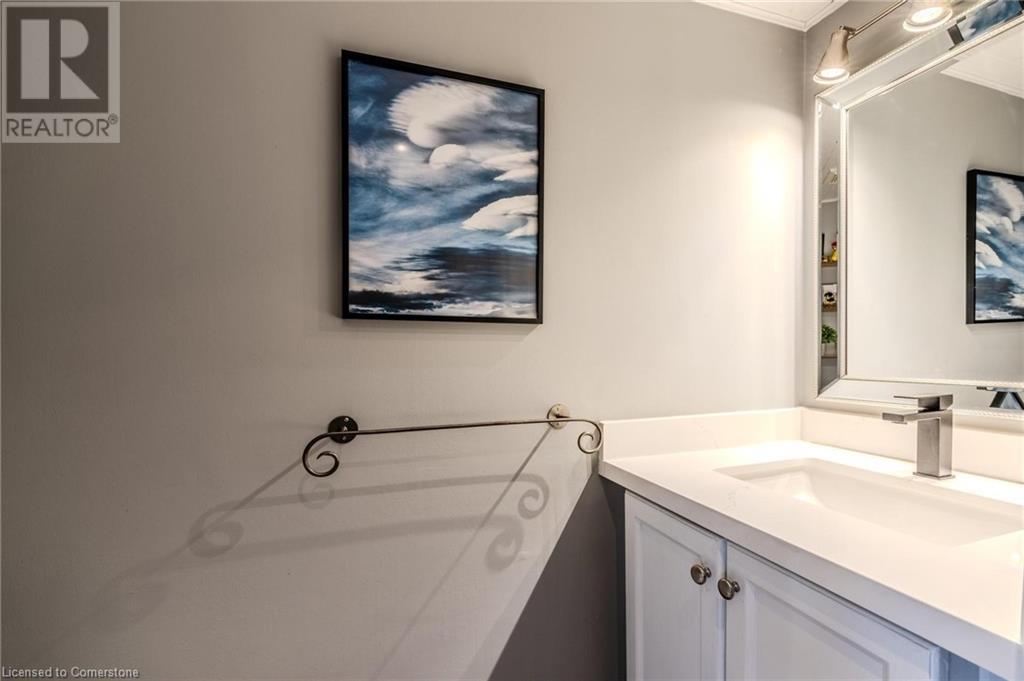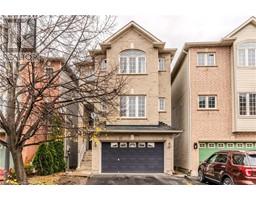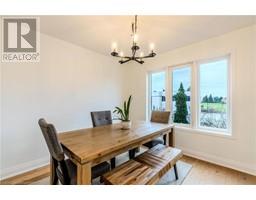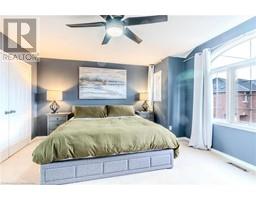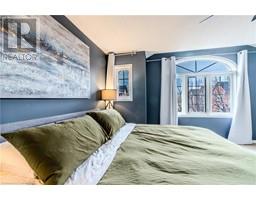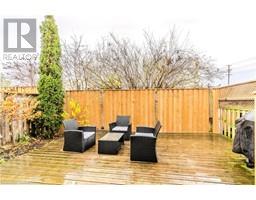3 Bedroom
4 Bathroom
1565 sqft
3 Level
Central Air Conditioning
Forced Air
$3,800 MonthlyInsurance, Common Area Maintenance, Landscaping, Parking
Beautiful freehold detached home backing onto Sherwood Park and walking distance to Appleby GO station situated in a quiet, family-friendly enclave of homes. Gorgeously updated throughout and equipped with 3 beds, 2 full and 2 half baths with finished lower level and attached 1.5 car garage with inside entry. Sun-filled open concept main floor offers beautiful flooring, spacious living room, separate dining room, a large stunning kitchen with bay window, newer quartz counters and stainless steel appliances and a functional laundry room. Large primary bedroom features a 4 piece ensuite with newer vanity top and flooring. Spacious lower level family room (potential 4th bedroom) with pot lights and patio doors leading to a private fenced yard with deck. Great walk score with close proximity to schools, parks, bike paths, shopping and restaurants and minutes to the QEW. MOVE IN BEFORE CHRISTMAS and enjoy the holidays in your new rental! (id:47351)
Property Details
|
MLS® Number
|
40679648 |
|
Property Type
|
Single Family |
|
AmenitiesNearBy
|
Park, Place Of Worship, Playground, Public Transit, Schools, Shopping |
|
CommunityFeatures
|
Quiet Area, Community Centre, School Bus |
|
EquipmentType
|
Water Heater |
|
Features
|
Ravine |
|
ParkingSpaceTotal
|
3 |
|
RentalEquipmentType
|
Water Heater |
Building
|
BathroomTotal
|
4 |
|
BedroomsAboveGround
|
3 |
|
BedroomsTotal
|
3 |
|
Appliances
|
Dishwasher, Dryer, Refrigerator, Stove, Washer, Microwave Built-in, Window Coverings |
|
ArchitecturalStyle
|
3 Level |
|
BasementDevelopment
|
Finished |
|
BasementType
|
Full (finished) |
|
ConstructionStyleAttachment
|
Detached |
|
CoolingType
|
Central Air Conditioning |
|
ExteriorFinish
|
Brick, Stucco |
|
FoundationType
|
Poured Concrete |
|
HalfBathTotal
|
2 |
|
HeatingFuel
|
Natural Gas |
|
HeatingType
|
Forced Air |
|
StoriesTotal
|
3 |
|
SizeInterior
|
1565 Sqft |
|
Type
|
House |
|
UtilityWater
|
Municipal Water |
Parking
|
Attached Garage
|
|
|
Visitor Parking
|
|
Land
|
AccessType
|
Highway Nearby |
|
Acreage
|
No |
|
FenceType
|
Fence |
|
LandAmenities
|
Park, Place Of Worship, Playground, Public Transit, Schools, Shopping |
|
Sewer
|
Municipal Sewage System |
|
SizeTotalText
|
Unknown |
|
ZoningDescription
|
Mxg 345 |
Rooms
| Level |
Type |
Length |
Width |
Dimensions |
|
Second Level |
4pc Bathroom |
|
|
9'8'' x 5'5'' |
|
Second Level |
Bedroom |
|
|
11'3'' x 10'0'' |
|
Second Level |
Bedroom |
|
|
15'10'' x 9'9'' |
|
Second Level |
Primary Bedroom |
|
|
15'8'' x 14'0'' |
|
Second Level |
Full Bathroom |
|
|
9'8'' x 4'11'' |
|
Lower Level |
2pc Bathroom |
|
|
2'6'' x 6'7'' |
|
Lower Level |
Family Room |
|
|
21'0'' x 12'8'' |
|
Main Level |
2pc Bathroom |
|
|
4'11'' x 4'7'' |
|
Main Level |
Laundry Room |
|
|
7'5'' x 5'11'' |
|
Main Level |
Dining Room |
|
|
11'5'' x 10'0'' |
|
Main Level |
Kitchen |
|
|
13'6'' x 9'4'' |
|
Main Level |
Living Room |
|
|
15'8'' x 13'0'' |
https://www.realtor.ca/real-estate/27670322/5110-fairview-street-unit-7-burlington


