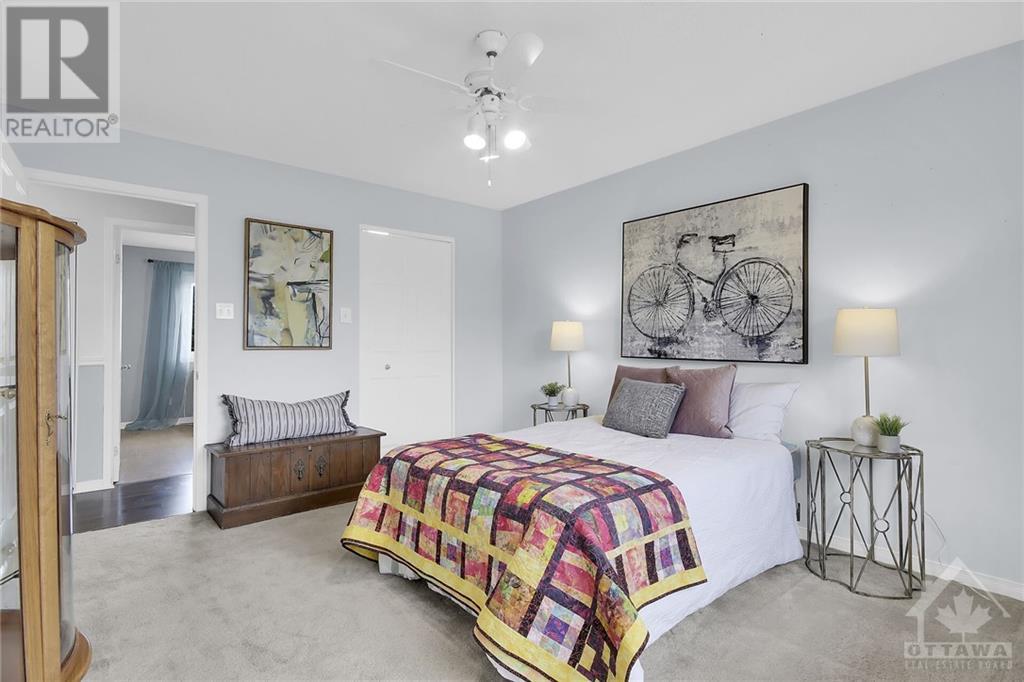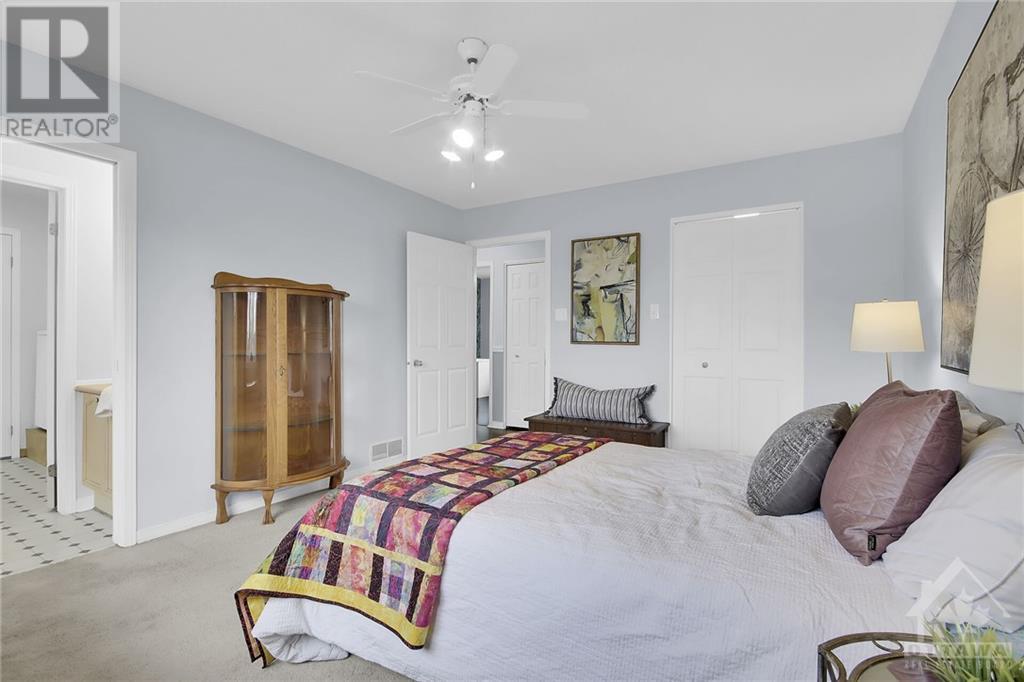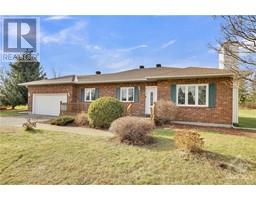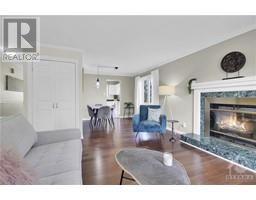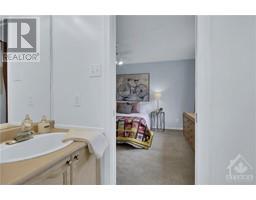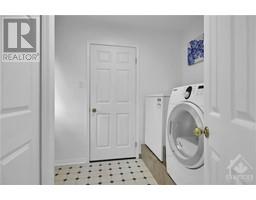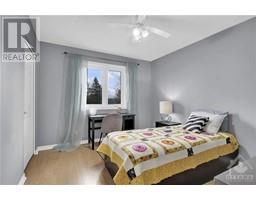3 Bedroom
2 Bathroom
Bungalow
Fireplace
Central Air Conditioning
Forced Air
$698,000
Welcome to 1284 Ben Royal, a charming 3-bed, 2-bath bungalow w/ a double garage located in Greely. Literally a few steps to the famous Greely Loop trail & a 3min. drive to your local grocery store. This home is all about laid-back vibes and easy living. Check out the cute front porch! Cozy main floor living room w/ a fireplace & a separate dining area. Large eat-in kitchen w/ newer fridge & lots of cupboard space. And guess what? The view from the sink out to your huge pie-shaped lot may have you enjoying washing your dishes. The large primary bedroom has a walk-in closet & a 2-piece ensuite bathroom. Main floor laundry/mudroom with backyard access. Need more space? The lower level has a huge recreation area, a large office (currently used as a 4th bedroom), stairs to access the garage & plenty of storage. This home is ready for your personal touch! Roof 2015, Windows 2012, Bay & powder room windows 2024, Furnace to gas Nov 2008, Water softener 2017. 24 hr. irrevocable on all offers. (id:47351)
Open House
This property has open houses!
Starts at:
2:00 pm
Ends at:
4:00 pm
Property Details
|
MLS® Number
|
1420777 |
|
Property Type
|
Single Family |
|
Neigbourhood
|
Greely |
|
AmenitiesNearBy
|
Shopping |
|
Features
|
Automatic Garage Door Opener |
|
ParkingSpaceTotal
|
8 |
Building
|
BathroomTotal
|
2 |
|
BedroomsAboveGround
|
3 |
|
BedroomsTotal
|
3 |
|
Appliances
|
Refrigerator, Dishwasher, Dryer, Hood Fan, Stove, Washer |
|
ArchitecturalStyle
|
Bungalow |
|
BasementDevelopment
|
Finished |
|
BasementType
|
Full (finished) |
|
ConstructedDate
|
1992 |
|
ConstructionStyleAttachment
|
Detached |
|
CoolingType
|
Central Air Conditioning |
|
ExteriorFinish
|
Brick, Siding |
|
FireplacePresent
|
Yes |
|
FireplaceTotal
|
1 |
|
FlooringType
|
Wall-to-wall Carpet, Laminate, Linoleum |
|
FoundationType
|
Poured Concrete |
|
HalfBathTotal
|
1 |
|
HeatingFuel
|
Natural Gas |
|
HeatingType
|
Forced Air |
|
StoriesTotal
|
1 |
|
Type
|
House |
|
UtilityWater
|
Drilled Well |
Parking
Land
|
Acreage
|
No |
|
LandAmenities
|
Shopping |
|
Sewer
|
Septic System |
|
SizeDepth
|
169 Ft ,9 In |
|
SizeFrontage
|
97 Ft ,10 In |
|
SizeIrregular
|
97.83 Ft X 169.72 Ft (irregular Lot) |
|
SizeTotalText
|
97.83 Ft X 169.72 Ft (irregular Lot) |
|
ZoningDescription
|
301 |
Rooms
| Level |
Type |
Length |
Width |
Dimensions |
|
Basement |
Recreation Room |
|
|
31'9" x 27'11" |
|
Basement |
Office |
|
|
12'3" x 17'10" |
|
Basement |
Storage |
|
|
13'4" x 4'8" |
|
Main Level |
Kitchen |
|
|
9'0" x 8'10" |
|
Main Level |
Dining Room |
|
|
9'0" x 9'9" |
|
Main Level |
Living Room/fireplace |
|
|
12'3" x 12'7" |
|
Main Level |
Kitchen |
|
|
9'0" x 8'10" |
|
Main Level |
Laundry Room |
|
|
7'1" x 8'10" |
|
Main Level |
Primary Bedroom |
|
|
11'10" x 14'3" |
|
Main Level |
Bedroom |
|
|
9'1" x 10'10" |
|
Main Level |
Bedroom |
|
|
10'3" x 10'10" |
|
Main Level |
4pc Bathroom |
|
|
9'10" x 7'0" |
|
Main Level |
2pc Bathroom |
|
|
2'5" x 7'0" |
|
Main Level |
Eating Area |
|
|
7'10" x 10'4" |
|
Other |
Other |
|
|
19'0" x 18'11" |
https://www.realtor.ca/real-estate/27670390/1284-ben-royal-avenue-greely-greely












