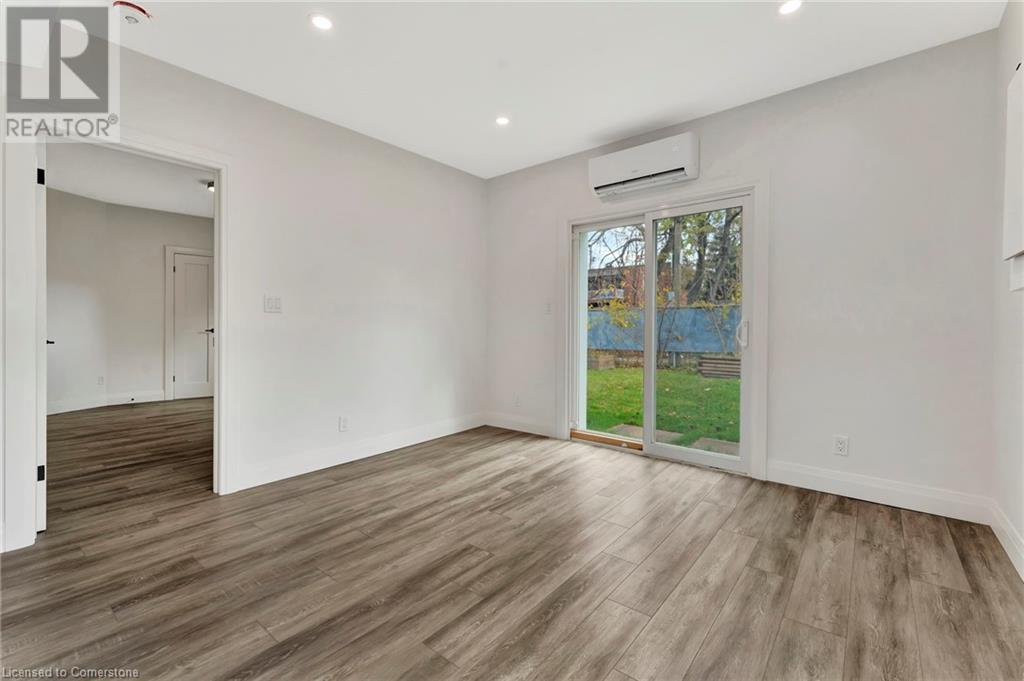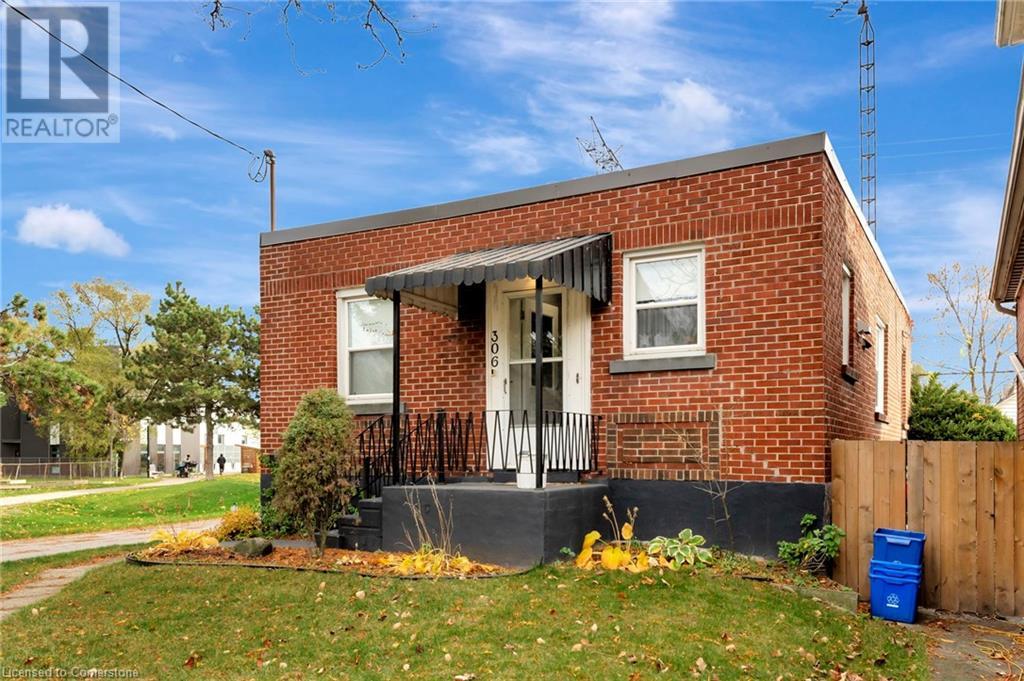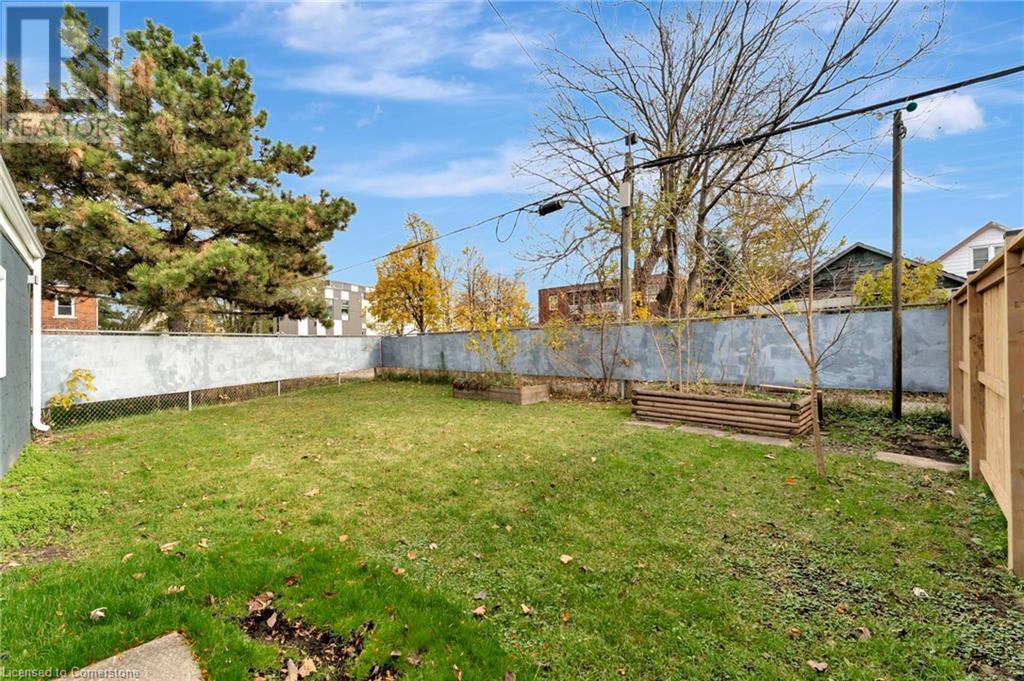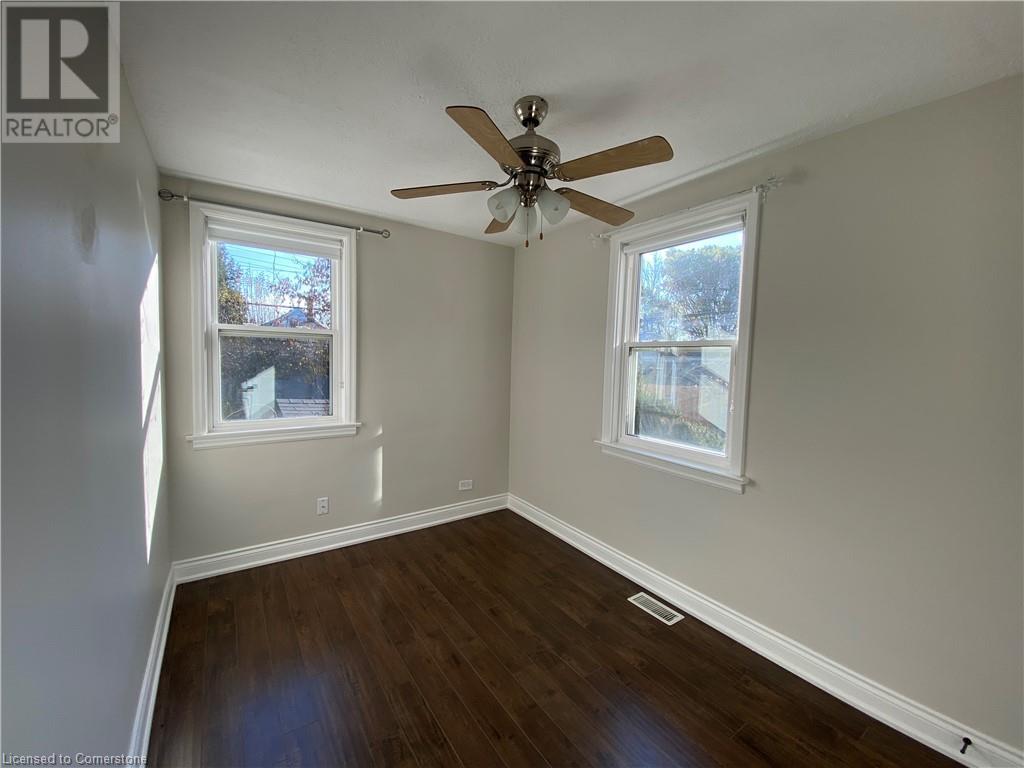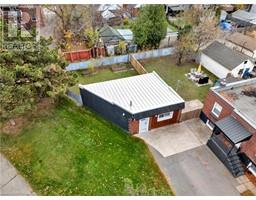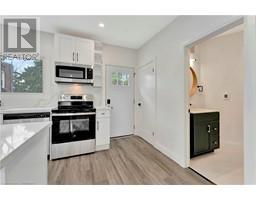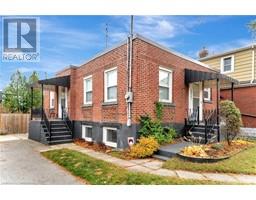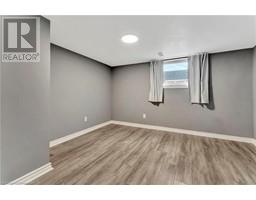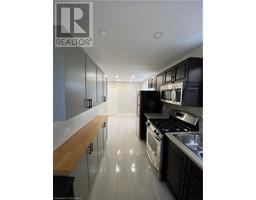5 Bedroom
3 Bathroom
1910 sqft
Bungalow
Central Air Conditioning
Forced Air, Heat Pump
$899,000
ATTENTION INVESTORS! Incredible house-hacking opportunity with this prime property featuring a legal duplex plus a separate, legal Accessory Dwelling Unit (ADU). Each structure comes with its own backyard, providing desirable outdoor space for tenants. Live in one unit and generate income from the other two! Main Floor Unit: Currently rented to excellent tenants who are happy to stay, and paying market rent, ensuring immediate rental income. Basement Unit & ADU: Both vacant and ready for new occupants, offering flexibility for investors or owner-occupiers. Don’t miss this unique chance to maximize your investment and enjoy multiple income streams from one property! (id:47351)
Property Details
|
MLS® Number
|
40674981 |
|
Property Type
|
Single Family |
|
AmenitiesNearBy
|
Hospital, Place Of Worship, Public Transit, Schools, Shopping |
|
CommunicationType
|
High Speed Internet |
|
Features
|
Paved Driveway, In-law Suite |
|
ParkingSpaceTotal
|
5 |
|
Structure
|
Shed, Porch |
Building
|
BathroomTotal
|
3 |
|
BedroomsAboveGround
|
3 |
|
BedroomsBelowGround
|
2 |
|
BedroomsTotal
|
5 |
|
Appliances
|
Dishwasher, Dryer, Microwave, Refrigerator, Stove, Water Meter, Washer, Microwave Built-in, Hood Fan, Window Coverings |
|
ArchitecturalStyle
|
Bungalow |
|
BasementDevelopment
|
Finished |
|
BasementType
|
Full (finished) |
|
ConstructionMaterial
|
Concrete Block, Concrete Walls |
|
ConstructionStyleAttachment
|
Detached |
|
CoolingType
|
Central Air Conditioning |
|
ExteriorFinish
|
Brick, Concrete, See Remarks |
|
FireProtection
|
Smoke Detectors |
|
Fixture
|
Ceiling Fans |
|
HeatingType
|
Forced Air, Heat Pump |
|
StoriesTotal
|
1 |
|
SizeInterior
|
1910 Sqft |
|
Type
|
House |
|
UtilityWater
|
Municipal Water |
Land
|
AccessType
|
Road Access, Highway Access, Highway Nearby |
|
Acreage
|
No |
|
FenceType
|
Fence |
|
LandAmenities
|
Hospital, Place Of Worship, Public Transit, Schools, Shopping |
|
Sewer
|
Municipal Sewage System |
|
SizeDepth
|
136 Ft |
|
SizeFrontage
|
20 Ft |
|
SizeTotalText
|
Under 1/2 Acre |
|
ZoningDescription
|
R1 |
Rooms
| Level |
Type |
Length |
Width |
Dimensions |
|
Basement |
3pc Bathroom |
|
|
11'0'' x 3'1'' |
|
Basement |
Kitchen |
|
|
12'8'' x 6'1'' |
|
Basement |
Family Room |
|
|
17'8'' x 11'1'' |
|
Basement |
Bedroom |
|
|
11'6'' x 11'2'' |
|
Basement |
Bedroom |
|
|
5'5'' x 12'5'' |
|
Main Level |
Living Room |
|
|
12'0'' x 11'1'' |
|
Main Level |
Kitchen |
|
|
15'7'' x 10'7'' |
|
Main Level |
3pc Bathroom |
|
|
8'5'' x 7'3'' |
|
Main Level |
Bedroom |
|
|
16'0'' x 10'8'' |
|
Main Level |
Foyer |
|
|
5'4'' x 3'4'' |
|
Main Level |
3pc Bathroom |
|
|
8'3'' x 5'6'' |
|
Main Level |
Dining Room |
|
|
7'5'' x 10'6'' |
|
Main Level |
Kitchen |
|
|
13'5'' x 7'2'' |
|
Main Level |
Living Room |
|
|
20'10'' x 11'4'' |
|
Main Level |
Bedroom |
|
|
12'0'' x 7'10'' |
|
Main Level |
Bedroom |
|
|
12'0'' x 9'0'' |
Utilities
|
Cable
|
Available |
|
Electricity
|
Available |
|
Natural Gas
|
Available |
|
Telephone
|
Available |
https://www.realtor.ca/real-estate/27669182/306-paling-avenue-hamilton














