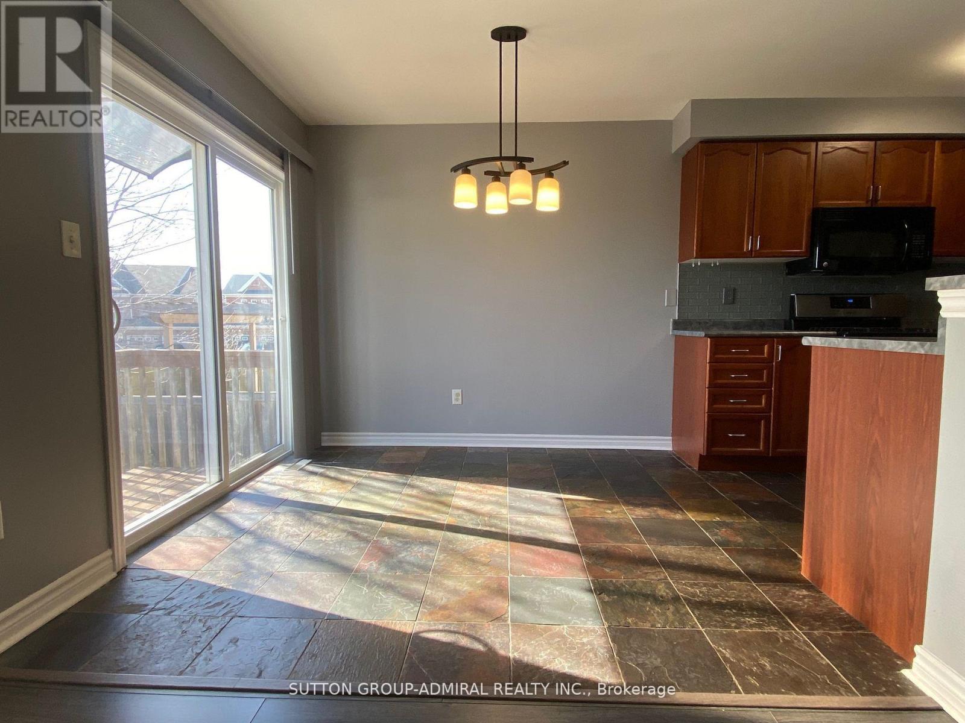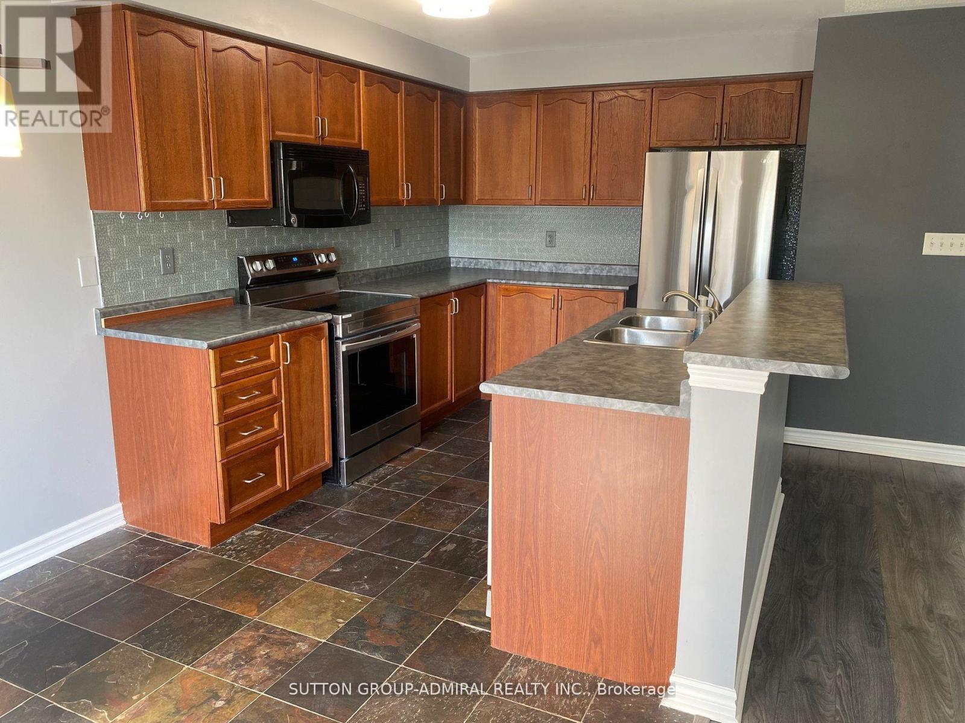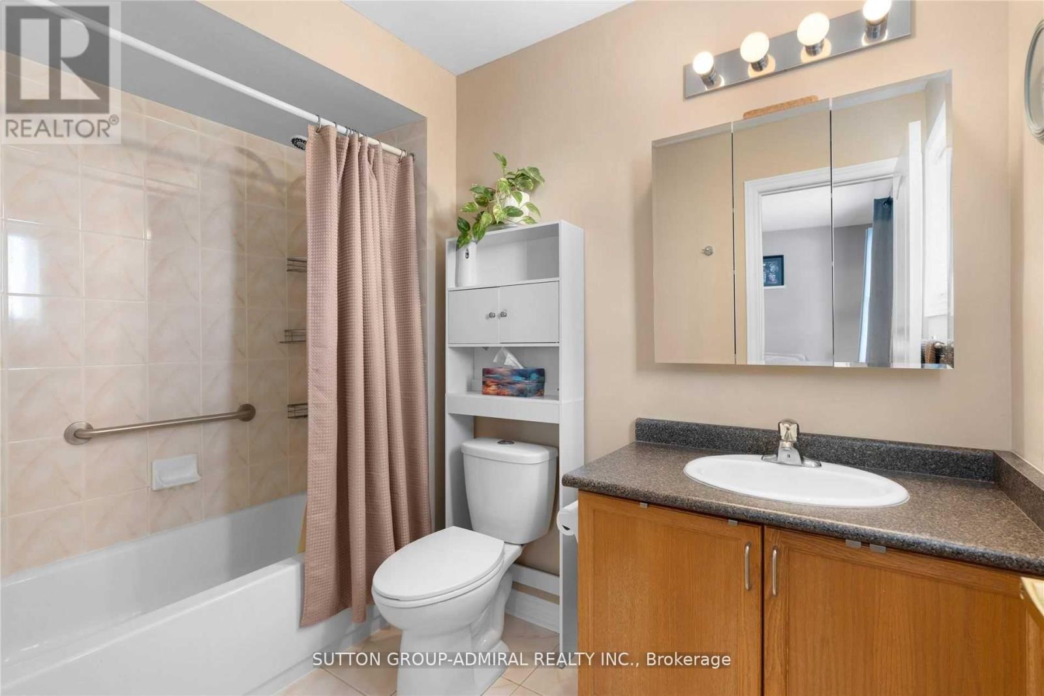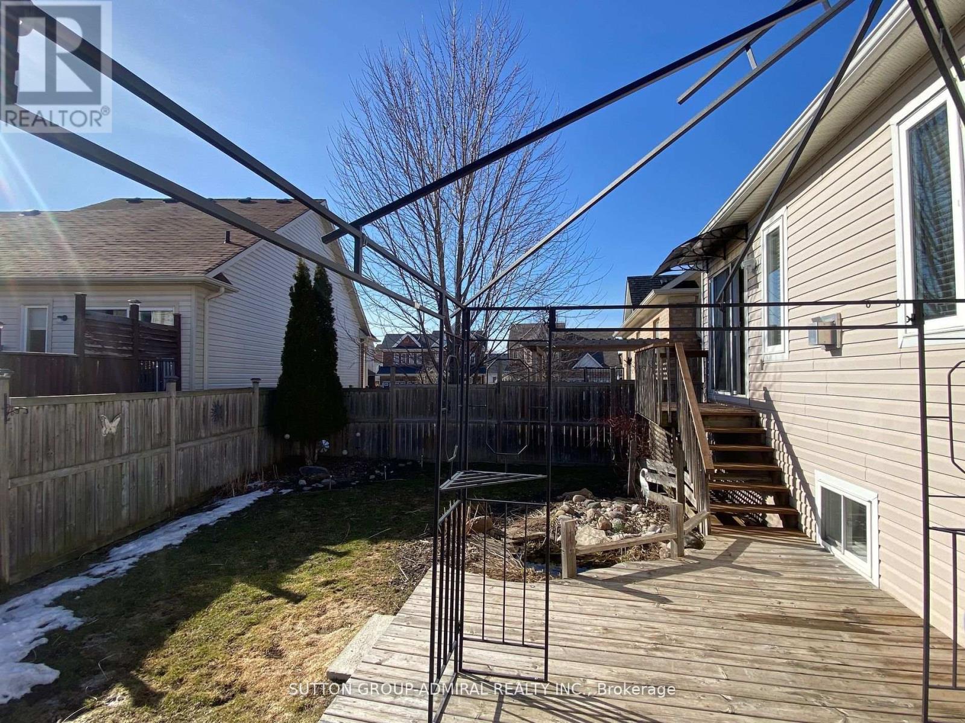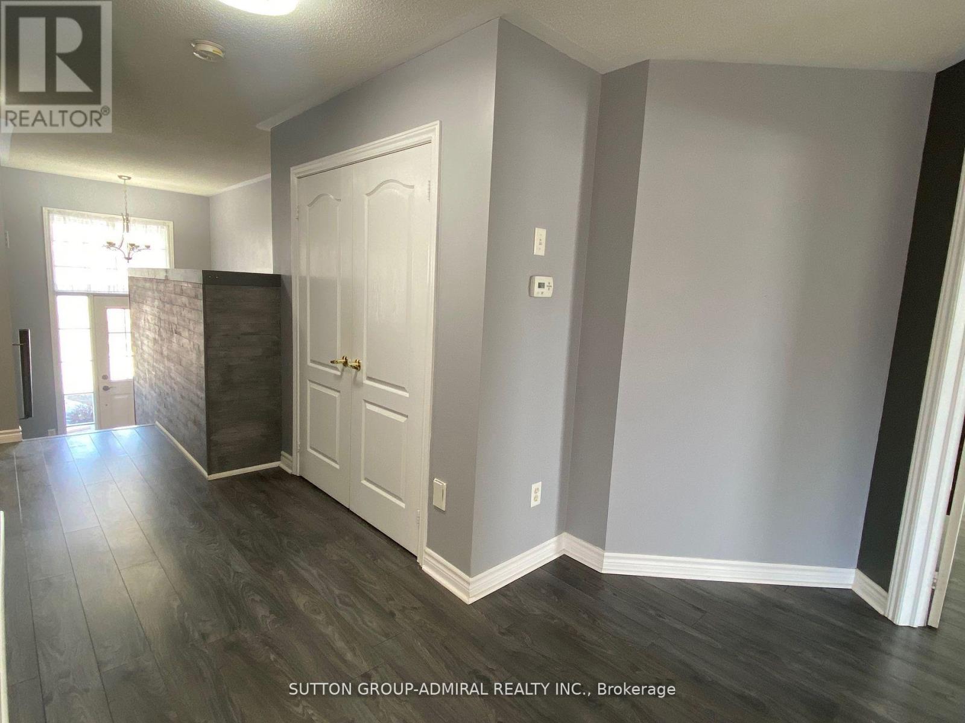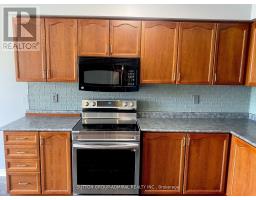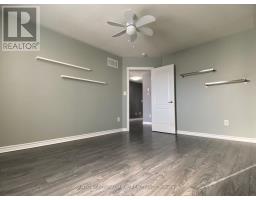2 Bedroom
2 Bathroom
Raised Bungalow
Fireplace
Central Air Conditioning
Forced Air
$2,300 Monthly
Bright And Spacious 2-Bedroom, 2-Bathroom Main-Level Unit In A Raised Bungalow! Located In A Family-Friendly Neighborhood, This Home Is Just Minutes From Barrie South GO Station, Yonge St., Parks, The Waterfront, Restaurants, Banks, Shopping, And Top-Rated Schools. Open-Concept Floor Plan Perfect For Entertaining, Featuring 2 Well-Sized Bedrooms, 2 Full Baths (Including A 4-Pc Ensuite), Convenient Main-Floor Laundry, Stainless Steel Appliances, 2-Car Parking On Driveway + 1 Parking Space Inside The Garage, A Beautiful Front Porch, And Plenty Of Windows Radiating Natural Light Throughout. Shared Use Of A Large Backyard + Shared Responsibility For Snow/Lawn Care & Utilities. Landlord Prefers No Pets. Just Move In And Enjoy. **** EXTRAS **** Fridge, Stove, Built-In Dishwasher, Microwave, Washer & Dryer. Light Fixtures And Window Coverings Included. Shared Use Of A Large Backyard/Deck. 2 Parking Spaces On Driveway (No Sidewalk) Plus 1 Space In Garage (Ideal For Storage). (id:47351)
Property Details
|
MLS® Number
|
S10431609 |
|
Property Type
|
Single Family |
|
Community Name
|
Innis-Shore |
|
Features
|
Carpet Free |
|
ParkingSpaceTotal
|
3 |
Building
|
BathroomTotal
|
2 |
|
BedroomsAboveGround
|
2 |
|
BedroomsTotal
|
2 |
|
ArchitecturalStyle
|
Raised Bungalow |
|
ConstructionStyleAttachment
|
Detached |
|
CoolingType
|
Central Air Conditioning |
|
ExteriorFinish
|
Aluminum Siding |
|
FireplacePresent
|
Yes |
|
FoundationType
|
Block |
|
HeatingFuel
|
Natural Gas |
|
HeatingType
|
Forced Air |
|
StoriesTotal
|
1 |
|
Type
|
House |
|
UtilityWater
|
Municipal Water |
Parking
Land
|
Acreage
|
No |
|
Sewer
|
Sanitary Sewer |
Rooms
| Level |
Type |
Length |
Width |
Dimensions |
|
Main Level |
Living Room |
4.32 m |
5.64 m |
4.32 m x 5.64 m |
|
Main Level |
Dining Room |
2.51 m |
2.72 m |
2.51 m x 2.72 m |
|
Main Level |
Kitchen |
2.67 m |
|
2.67 m x Measurements not available |
|
Main Level |
Primary Bedroom |
3.3 m |
4.32 m |
3.3 m x 4.32 m |
|
Main Level |
Bathroom |
1.7 m |
2.69 m |
1.7 m x 2.69 m |
|
Main Level |
Bedroom 2 |
3.68 m |
3.38 m |
3.68 m x 3.38 m |
|
Main Level |
Bathroom |
2.44 m |
2.54 m |
2.44 m x 2.54 m |
https://www.realtor.ca/real-estate/27667465/main-50-maple-crown-terrace-barrie-innis-shore-innis-shore





