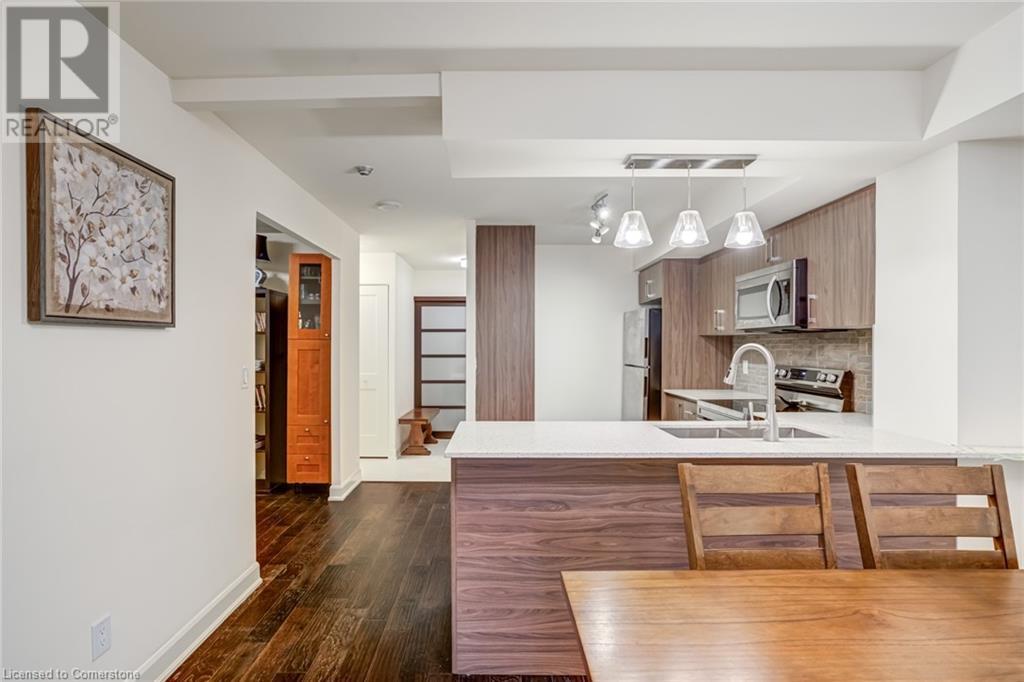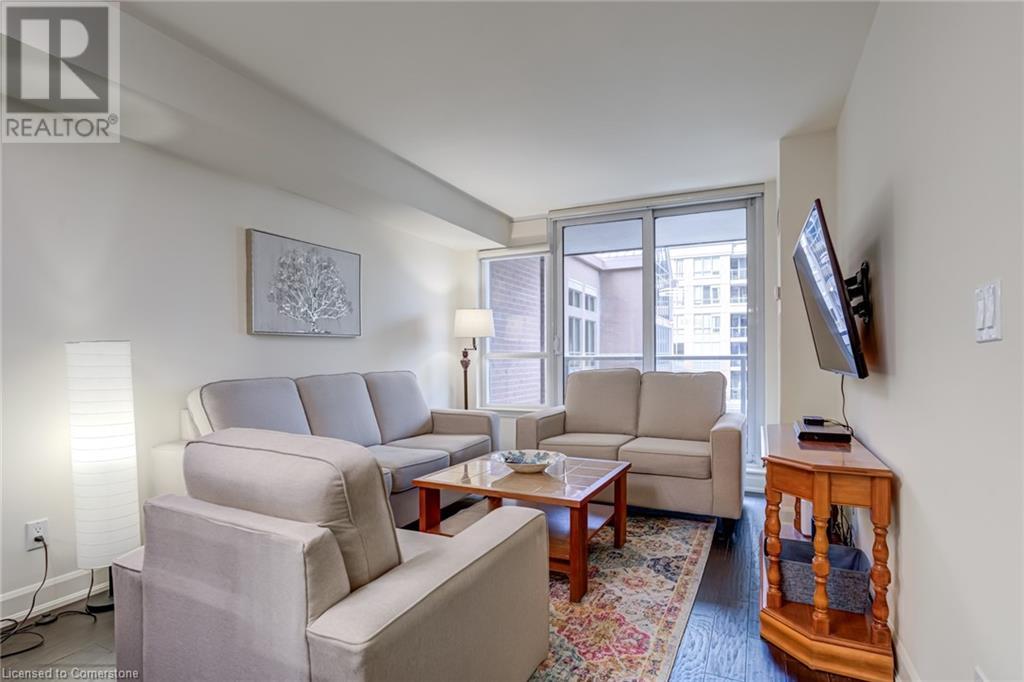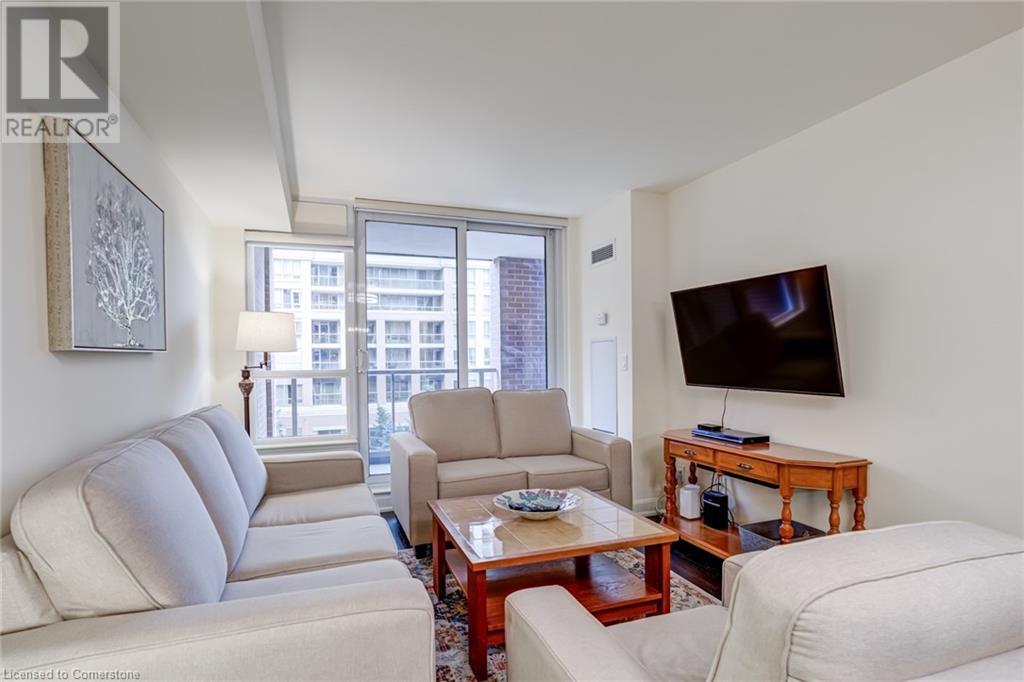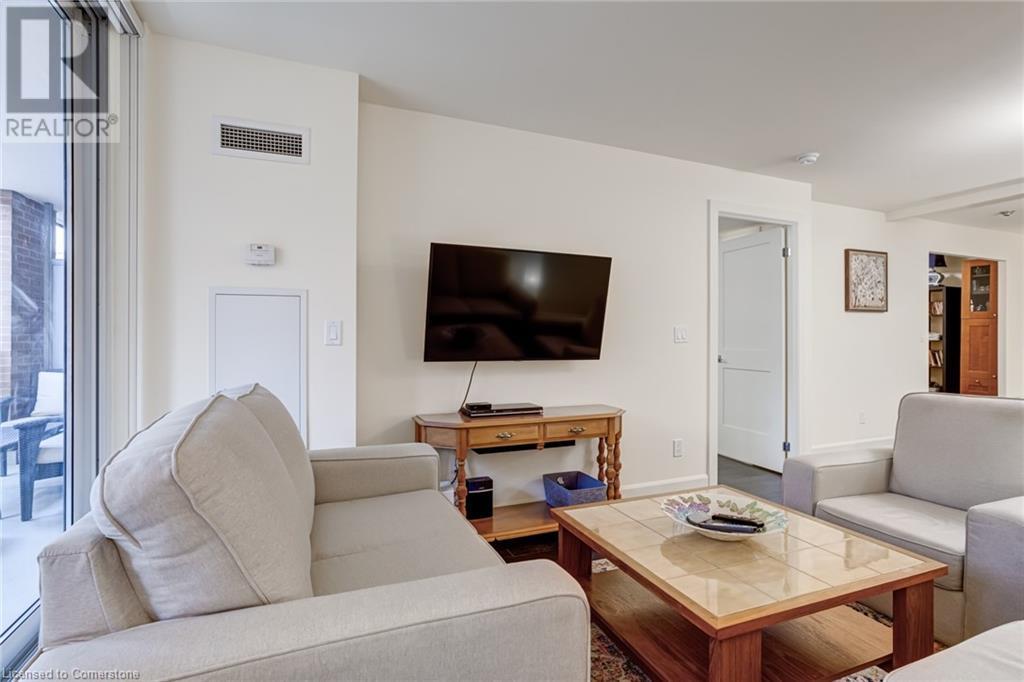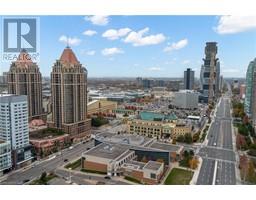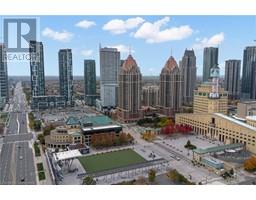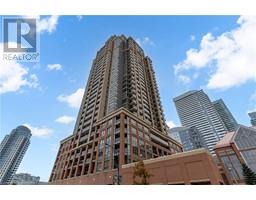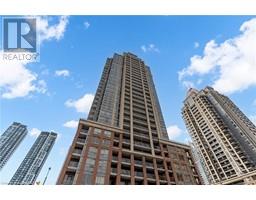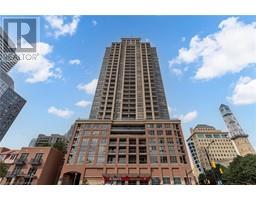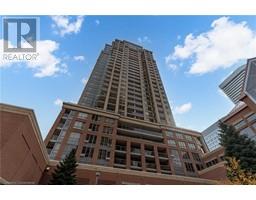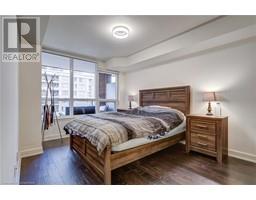2 Bedroom
2 Bathroom
803 sqft
Indoor Pool
Central Air Conditioning
Forced Air
$599,900Maintenance,
$728.80 Monthly
Immaculately maintained and fully renovated 1 Bedroom + 1 large Den and 2 washrooms condo unit available in the heart of Square One. Large Den can be used as a room or office. The whole condo unit was tastefully upgraded in 2021. Fully upgraded kitchen with a tall built in pantry, stainless steel appliances, countertops and faucets. Hardwood flooring in living room, bedroom and den. Upgraded zebra blinds and light fixtures. Flooring, shower and vanity upgraded in both washrooms. Steps To Square One, Living Arts Centre, City Hall, And Easy Access To Public Transportation and Go Station. Minutes to 403 and QEW. Included Are One Parking Spot And A Locker For Your Storage Need. Great Amenities, Which Include Indoor Pool, Hot Tub, Exercise Room, Party Room, BBQ On Rooftop +More! Exceptional Opportunity to own a GEM In The Heart Of The City! (id:47351)
Property Details
|
MLS® Number
|
40678888 |
|
Property Type
|
Single Family |
|
AmenitiesNearBy
|
Public Transit |
|
Features
|
Southern Exposure, Balcony |
|
ParkingSpaceTotal
|
1 |
|
PoolType
|
Indoor Pool |
|
StorageType
|
Locker |
Building
|
BathroomTotal
|
2 |
|
BedroomsAboveGround
|
1 |
|
BedroomsBelowGround
|
1 |
|
BedroomsTotal
|
2 |
|
Amenities
|
Exercise Centre |
|
BasementType
|
None |
|
ConstructionStyleAttachment
|
Attached |
|
CoolingType
|
Central Air Conditioning |
|
ExteriorFinish
|
Concrete |
|
HeatingFuel
|
Natural Gas |
|
HeatingType
|
Forced Air |
|
StoriesTotal
|
1 |
|
SizeInterior
|
803 Sqft |
|
Type
|
Apartment |
|
UtilityWater
|
Municipal Water |
Parking
Land
|
AccessType
|
Road Access, Highway Access |
|
Acreage
|
No |
|
LandAmenities
|
Public Transit |
|
Sewer
|
Municipal Sewage System |
|
SizeTotalText
|
Unknown |
|
ZoningDescription
|
N/a |
Rooms
| Level |
Type |
Length |
Width |
Dimensions |
|
Basement |
Bedroom |
|
|
8'8'' x 8'11'' |
|
Main Level |
Bedroom |
|
|
14'1'' x 10'3'' |
|
Main Level |
4pc Bathroom |
|
|
Measurements not available |
|
Main Level |
4pc Bathroom |
|
|
Measurements not available |
|
Main Level |
Kitchen |
|
|
8'2'' x 11'11'' |
|
Main Level |
Dining Room |
|
|
7'10'' x 11'11'' |
|
Main Level |
Living Room |
|
|
11'1'' x 10'5'' |
https://www.realtor.ca/real-estate/27664019/4080-living-arts-drive-unit-407-mississauga
























