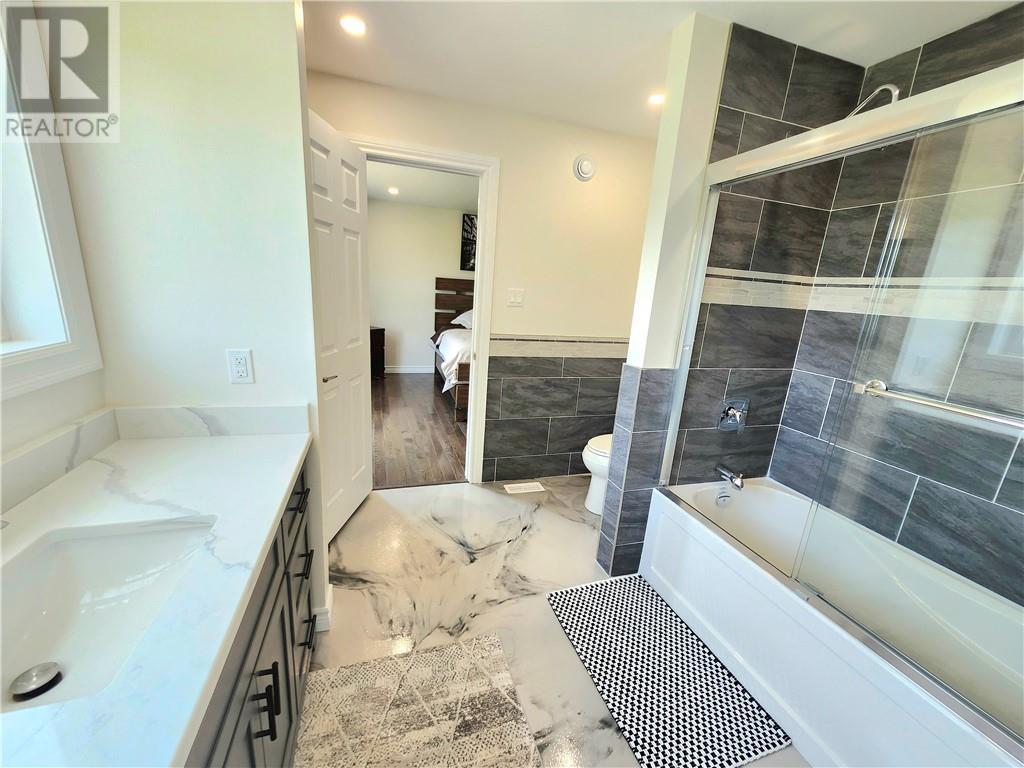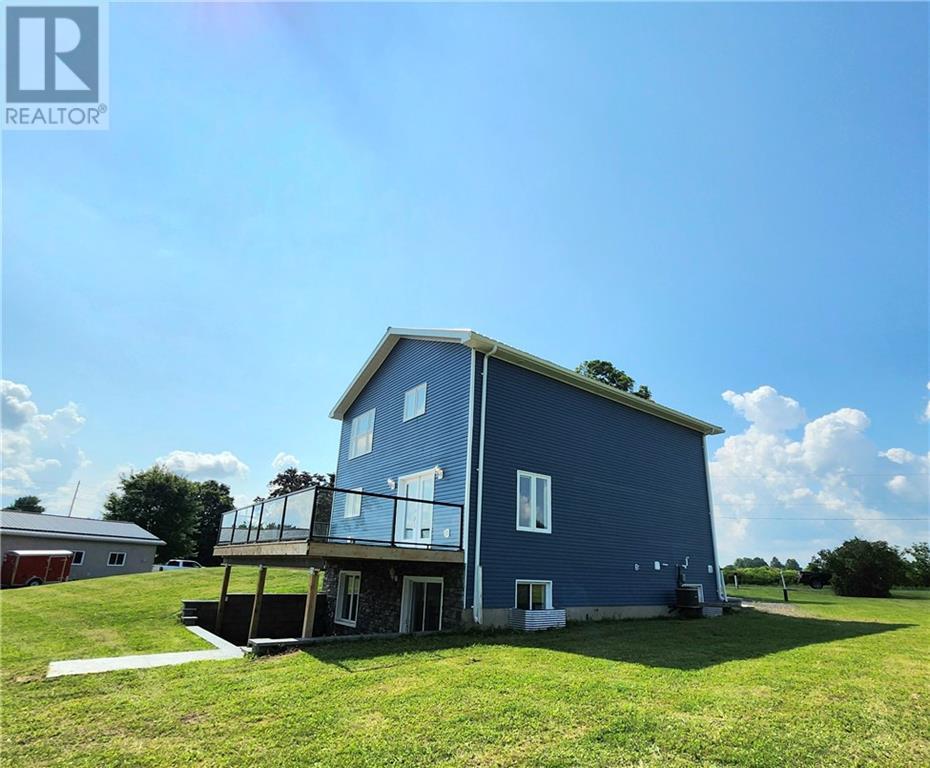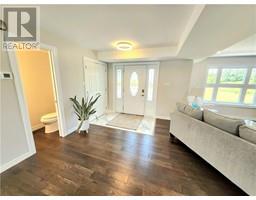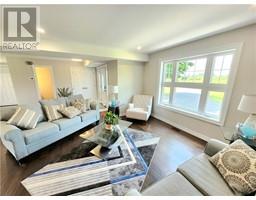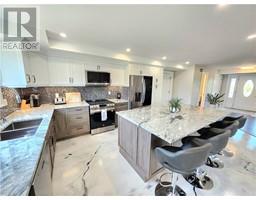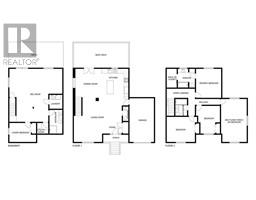5 Bedroom
4 Bathroom
Central Air Conditioning
Forced Air
$692,999
Built in 2023, this meticulously designed home, spanning over 2800 sq. ft., was crafted with a large family in mind. Each of the three levels has been thoughtfully planned, featuring wider-than-normal stairwells, ample entertaining space indoors and outdoors, including a stunning upper deck and a lower walkout with a stamped concrete patio. You'll appreciate the convenience of windows with retractable screens, 4 bathrooms and tasteful, seamless finishings throughout. The main level exudes modern elegance with an open concept layout, and a kitchen with stunning granite countertops, and a unique epoxy flooring. Upstairs, the primary bedroom offers a luxurious full ensuite and ample walk-in closet space, two additional bedrooms and the option of either a large 4th bedroom or a second floor family room. Must be seen to truly appreciate the quality of this home. (id:47351)
Open House
This property has open houses!
Starts at:
12:00 pm
Ends at:
1:00 pm
Property Details
|
MLS® Number
|
1420858 |
|
Property Type
|
Single Family |
|
Neigbourhood
|
Cardinal |
|
AmenitiesNearBy
|
Water Nearby |
|
ParkingSpaceTotal
|
6 |
|
ViewType
|
River View |
Building
|
BathroomTotal
|
4 |
|
BedroomsAboveGround
|
4 |
|
BedroomsBelowGround
|
1 |
|
BedroomsTotal
|
5 |
|
Appliances
|
Dishwasher, Microwave |
|
BasementDevelopment
|
Finished |
|
BasementType
|
Full (finished) |
|
ConstructedDate
|
2023 |
|
ConstructionStyleAttachment
|
Detached |
|
CoolingType
|
Central Air Conditioning |
|
ExteriorFinish
|
Siding |
|
FlooringType
|
Hardwood, Laminate, Other |
|
FoundationType
|
Poured Concrete |
|
HalfBathTotal
|
1 |
|
HeatingFuel
|
Propane |
|
HeatingType
|
Forced Air |
|
StoriesTotal
|
2 |
|
Type
|
House |
|
UtilityWater
|
Drilled Well |
Parking
Land
|
Acreage
|
No |
|
LandAmenities
|
Water Nearby |
|
Sewer
|
Septic System |
|
SizeDepth
|
159 Ft ,10 In |
|
SizeFrontage
|
200 Ft |
|
SizeIrregular
|
0.73 |
|
SizeTotal
|
0.73 Ac |
|
SizeTotalText
|
0.73 Ac |
|
ZoningDescription
|
Residential |
Rooms
| Level |
Type |
Length |
Width |
Dimensions |
|
Second Level |
Bedroom |
|
|
14'8" x 12'3" |
|
Second Level |
Bedroom |
|
|
12'10" x 10'7" |
|
Second Level |
Bedroom |
|
|
20'0" x 11'3" |
|
Second Level |
Primary Bedroom |
|
|
15'6" x 11'2" |
|
Second Level |
4pc Ensuite Bath |
|
|
9'0" x 8'5" |
|
Second Level |
Other |
|
|
6'0" x 8'5" |
|
Second Level |
4pc Bathroom |
|
|
10'2" x 5'8" |
|
Lower Level |
Bedroom |
|
|
12'2" x 10'0" |
|
Lower Level |
3pc Bathroom |
|
|
10'2" x 5'2" |
|
Lower Level |
Recreation Room |
|
|
25'8" x 25'5" |
|
Lower Level |
Laundry Room |
|
|
10'3" x 5'2" |
|
Lower Level |
Utility Room |
|
|
7'7" x 7'0" |
|
Main Level |
2pc Bathroom |
|
|
3'2" x 7'0" |
|
Main Level |
Dining Room |
|
|
15'0" x 13'10" |
|
Main Level |
Kitchen |
|
|
19'6" x 12'6" |
|
Main Level |
Living Room |
|
|
13'10" x 21'0" |
|
Main Level |
Foyer |
|
|
12'6" x 8'11" |
https://www.realtor.ca/real-estate/27667360/5855-marine-station-road-iroquois-cardinal












