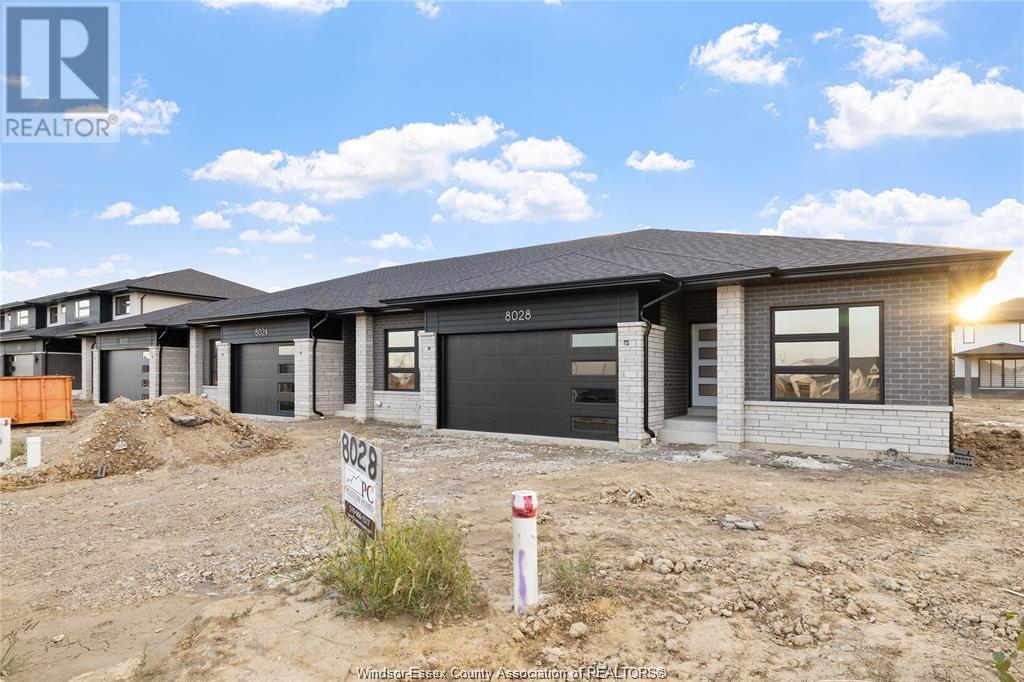2 Bedroom
2 Bathroom
Ranch
Fireplace
Central Air Conditioning
Forced Air, Furnace
$869,900
PC CUSTOM HOMES PRESENTS SILVERLEAF ESTATES-NESTLED BETWEEN HURON CHURCH & DISPUTED, STEPS FROM HOLY CROSS SCHOOL, PARKS & WINDSOR CROSSINGS/OUTLET. OFFERING RANCH & 2 STOREY OPTIONS, MANY FINE FINISHES & DETAILS, INCLUDING HRWD & CERAMIC FLRS THRU-OUT, CUSTOM CABINETRY W/GRANITE/QUARTZ THRU-OUT, WALK-IN PANTRY, B-SPLASH & U-COUNTER LIGHTING INCL, SPACIOUS DINING RM'S, GENEROUS MASTER SUITE W/WALK-IN CLST & DBL VANITY & CERAMIC GLASS SHOWER. OVERSIZED BACK PORCHES, 3 MINS TO 401 & 10 MINS TO USA BORDER. CONTACT REALTORS® TODAY OR VISIT REALTOR® WEBSITE FOR ALL THE DETAILS. (id:47351)
Property Details
|
MLS® Number
|
24027980 |
|
Property Type
|
Single Family |
|
Features
|
Double Width Or More Driveway, Concrete Driveway, Finished Driveway, Front Driveway |
Building
|
BathroomTotal
|
2 |
|
BedroomsAboveGround
|
2 |
|
BedroomsTotal
|
2 |
|
ArchitecturalStyle
|
Ranch |
|
ConstructionStyleAttachment
|
Attached |
|
CoolingType
|
Central Air Conditioning |
|
ExteriorFinish
|
Brick, Stone, Concrete/stucco |
|
FireplaceFuel
|
Gas |
|
FireplacePresent
|
Yes |
|
FireplaceType
|
Insert |
|
FlooringType
|
Ceramic/porcelain, Hardwood |
|
FoundationType
|
Concrete |
|
HeatingFuel
|
Natural Gas |
|
HeatingType
|
Forced Air, Furnace |
|
StoriesTotal
|
1 |
|
Type
|
Row / Townhouse |
Parking
Land
|
Acreage
|
No |
|
SizeIrregular
|
39.8x127.2 |
|
SizeTotalText
|
39.8x127.2 |
|
ZoningDescription
|
Res |
Rooms
| Level |
Type |
Length |
Width |
Dimensions |
|
Main Level |
Enclosed Porch |
|
|
Measurements not available |
|
Main Level |
4pc Ensuite Bath |
|
|
Measurements not available |
|
Main Level |
Primary Bedroom |
|
|
Measurements not available |
|
Main Level |
Kitchen |
|
|
Measurements not available |
|
Main Level |
Family Room/fireplace |
|
|
Measurements not available |
|
Main Level |
Eating Area |
|
|
Measurements not available |
|
Main Level |
Laundry Room |
|
|
Measurements not available |
|
Main Level |
4pc Bathroom |
|
|
Measurements not available |
|
Main Level |
Bedroom |
|
|
Measurements not available |
https://www.realtor.ca/real-estate/27664899/8040-meo-boulevard-lasalle










