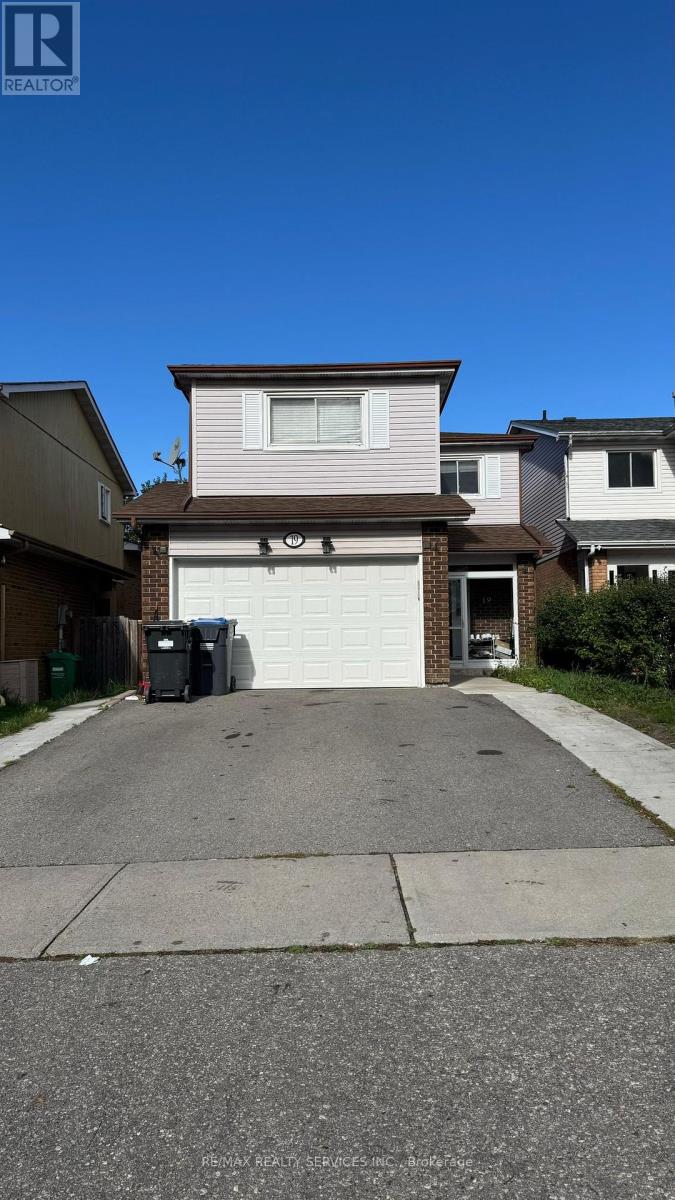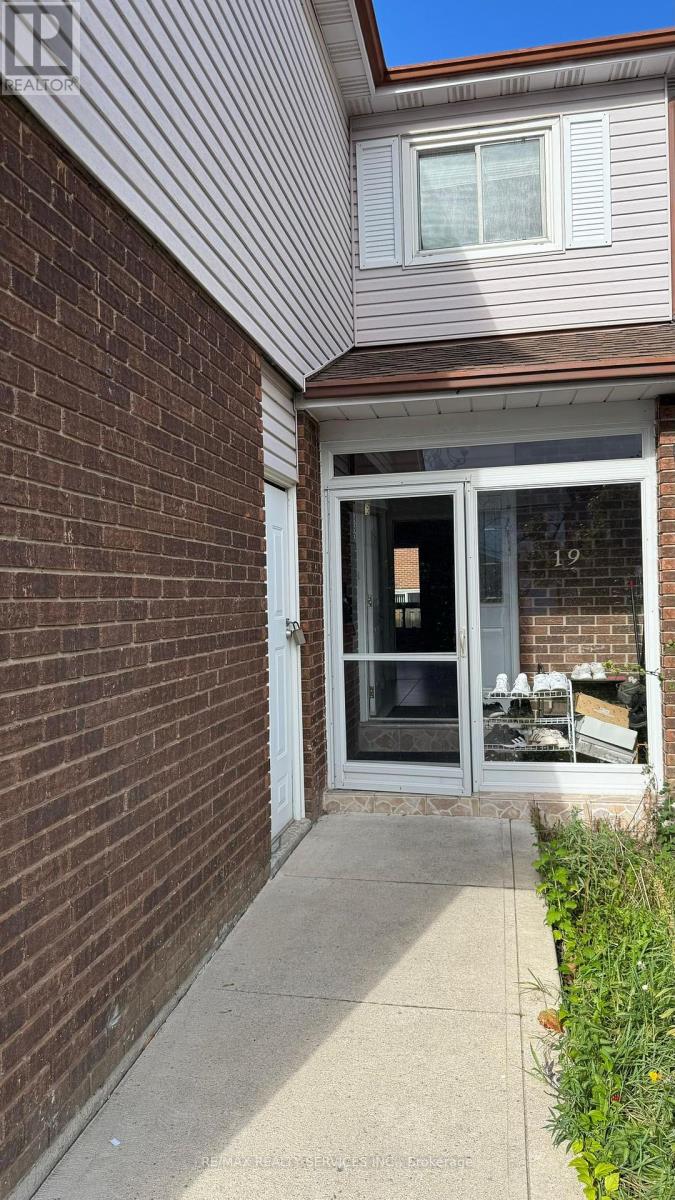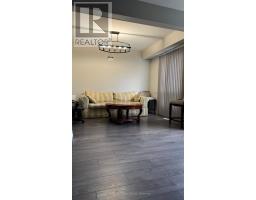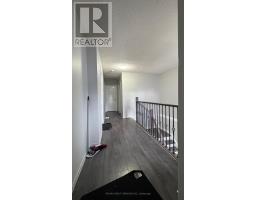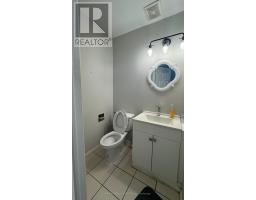4 Bedroom
3 Bathroom
Fireplace
Central Air Conditioning
Forced Air
$3,500 Monthly
UPPER LEVEL : 4 Bed detached house for rent. Available from December 1st, 2024 in BRAMPTON. Major intersection 410 & Bovaird Rd. Spacious 4 bedrooms, Full kitchen with fridge, stove, dishwasher microwave and lots of cabinets for storage. Spacious Living area. 2 Full washrooms & 1 powder room. Shared laundry. Central AC / heating. Close to all the amenities, shopping, malls, schools, easy access to highways.There are total 4 parking spots (1 inside garage & 3 outside in driveway). Three for the upstairs tenants and one for the basement tenant in driveway.SHORT TERM RENTAL OPTION IS AVAILABLE Getting Around,Provided by Walk ScoreWalk Score61 out of 100Some errands can be accomplished on foot.Transit Score54 out of 100Many nearby public transportation options.Bike Score68 out of 100Some bike infrastructure.Nearby TransitProvided by Walk Score Bovaird Dr E w/of Langston DrRoutes: 5 Bovaird 816 ftKennedy - Zum Bovaird Station Stop EB Routes: 5 Bovaird, 505 Zum Bovaird 907 ftKennedy Rd N at Bovaird Dr ERoutes: 7 Kennedy994 ft (id:47351)
Property Details
|
MLS® Number
|
W10431387 |
|
Property Type
|
Single Family |
|
Community Name
|
Madoc |
|
Features
|
Carpet Free |
|
ParkingSpaceTotal
|
3 |
Building
|
BathroomTotal
|
3 |
|
BedroomsAboveGround
|
4 |
|
BedroomsTotal
|
4 |
|
ConstructionStyleAttachment
|
Detached |
|
CoolingType
|
Central Air Conditioning |
|
ExteriorFinish
|
Brick |
|
FireplacePresent
|
Yes |
|
FlooringType
|
Ceramic |
|
FoundationType
|
Unknown |
|
HalfBathTotal
|
1 |
|
HeatingFuel
|
Natural Gas |
|
HeatingType
|
Forced Air |
|
StoriesTotal
|
2 |
|
Type
|
House |
|
UtilityWater
|
Municipal Water |
Parking
Land
|
Acreage
|
No |
|
Sewer
|
Sanitary Sewer |
Rooms
| Level |
Type |
Length |
Width |
Dimensions |
|
Second Level |
Bathroom |
|
|
Measurements not available |
|
Second Level |
Bedroom |
|
|
Measurements not available |
|
Second Level |
Bedroom 2 |
|
|
Measurements not available |
|
Second Level |
Bedroom 3 |
|
|
Measurements not available |
|
Second Level |
Bedroom 4 |
|
|
Measurements not available |
|
Second Level |
Bathroom |
|
|
Measurements not available |
|
Ground Level |
Living Room |
|
|
Measurements not available |
|
Ground Level |
Kitchen |
|
|
-22.0 |
|
Ground Level |
Eating Area |
|
|
Measurements not available |
|
Ground Level |
Dining Room |
|
|
Measurements not available |
https://www.realtor.ca/real-estate/27666961/main-19-simmons-boulevard-brampton-madoc-madoc
