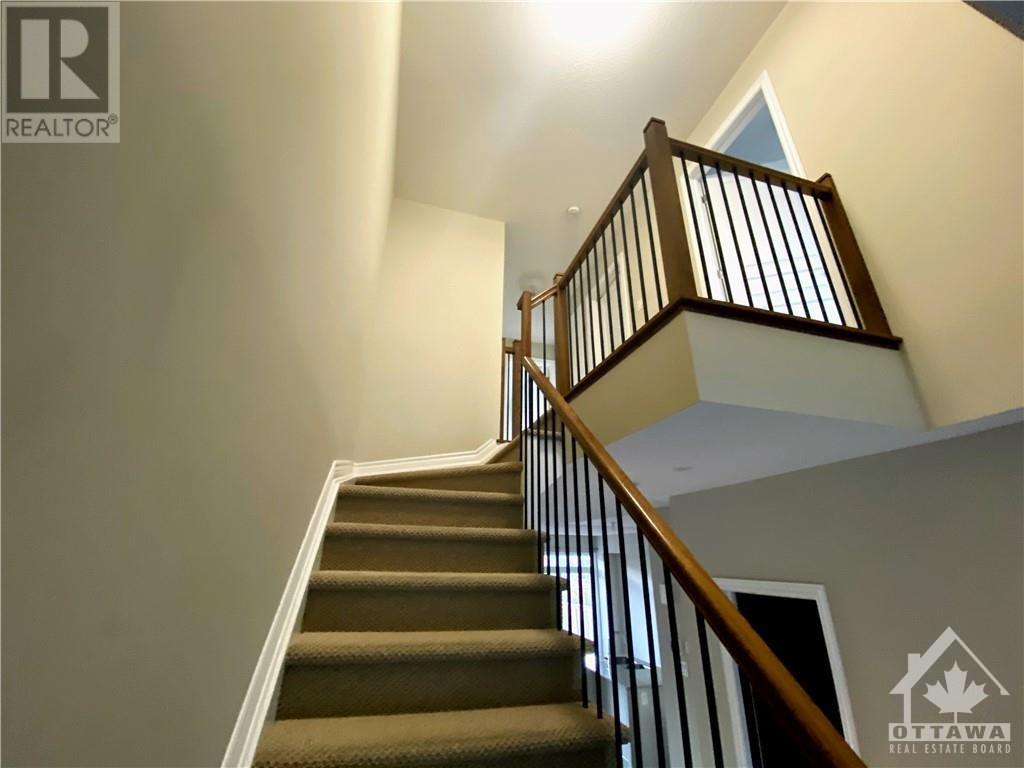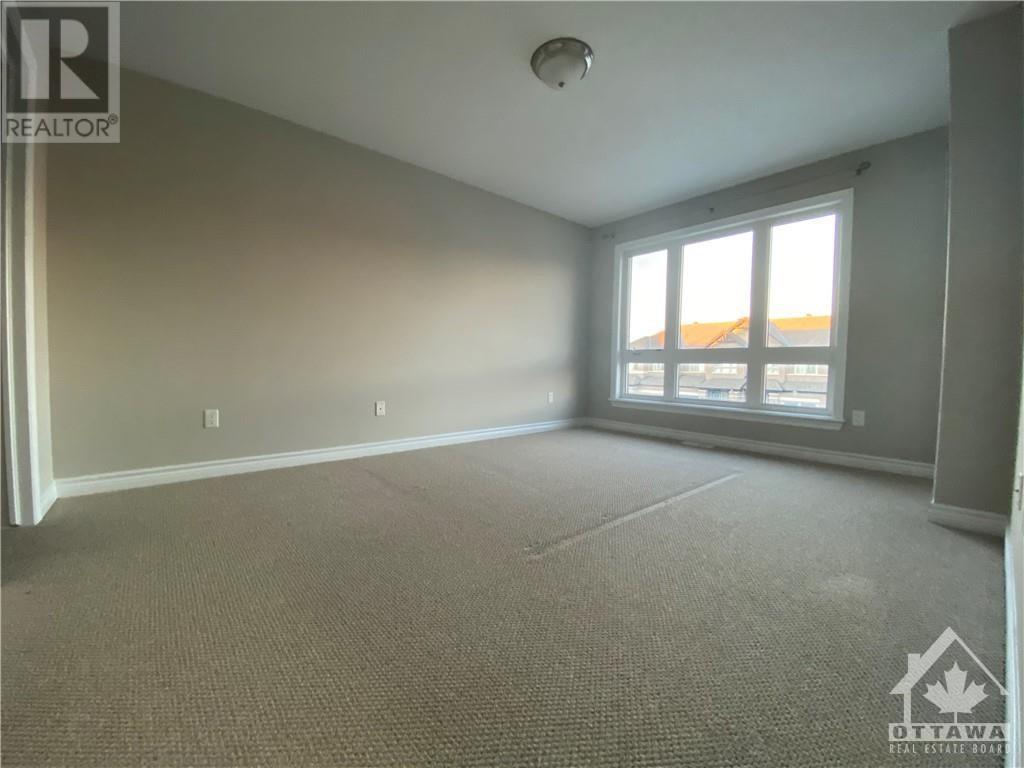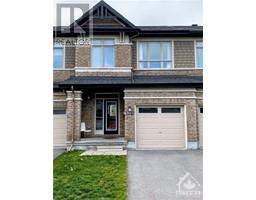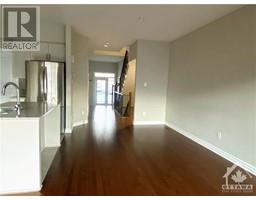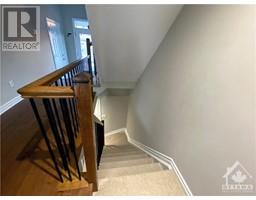3 Bedroom
3 Bathroom
Central Air Conditioning, Air Exchanger
Forced Air
$2,600 Monthly
Great Location! Walking distance to New Amazon site and Costco Barrhaven Plaza! BRIGHT 3 Bed - 3Bath Townhome with FINISHED Basement & FENCED BACKYARD in family friendly neighborhood! Steps to the Park, Bus stop & a minute to highway 416. Gorgeous OPEN concept main floor with hardwood features, formal dining and huge living room for entertaining. Kitchen has GRANITE counter, double-sink island and chef’s dream WALK-IN PANTRY. Second floor offers beautiful and specious Master with walk-in closet and En-suit. Two other great size bedrooms, full bath and laundry completes this level. Fully finished basement has large Rec room as well as plenty of storage. Don’t miss this opportunity! No pets, no smoking . Rental Application and Credit Check Required. Contact to book a showing. (id:47351)
Property Details
|
MLS® Number
|
1420511 |
|
Property Type
|
Single Family |
|
Neigbourhood
|
Barrhaven |
|
AmenitiesNearBy
|
Golf Nearby, Public Transit, Shopping |
|
ParkingSpaceTotal
|
3 |
Building
|
BathroomTotal
|
3 |
|
BedroomsAboveGround
|
3 |
|
BedroomsTotal
|
3 |
|
Amenities
|
Laundry - In Suite |
|
Appliances
|
Refrigerator, Dishwasher, Dryer, Stove, Washer |
|
BasementDevelopment
|
Finished |
|
BasementType
|
Full (finished) |
|
ConstructedDate
|
2015 |
|
CoolingType
|
Central Air Conditioning, Air Exchanger |
|
ExteriorFinish
|
Brick, Siding |
|
Fixture
|
Drapes/window Coverings |
|
FlooringType
|
Wall-to-wall Carpet, Hardwood, Tile |
|
HalfBathTotal
|
1 |
|
HeatingFuel
|
Natural Gas |
|
HeatingType
|
Forced Air |
|
StoriesTotal
|
2 |
|
Type
|
Row / Townhouse |
|
UtilityWater
|
Municipal Water |
Parking
Land
|
Acreage
|
No |
|
LandAmenities
|
Golf Nearby, Public Transit, Shopping |
|
Sewer
|
Municipal Sewage System |
|
SizeDepth
|
112 Ft ,4 In |
|
SizeFrontage
|
20 Ft |
|
SizeIrregular
|
20.03 Ft X 112.33 Ft |
|
SizeTotalText
|
20.03 Ft X 112.33 Ft |
|
ZoningDescription
|
Residential |
Rooms
| Level |
Type |
Length |
Width |
Dimensions |
|
Second Level |
Primary Bedroom |
|
|
11'2" x 15'0" |
|
Second Level |
Bedroom |
|
|
10'0" x 12'10" |
|
Second Level |
Bedroom |
|
|
9'0" x 11'6" |
|
Second Level |
4pc Ensuite Bath |
|
|
Measurements not available |
|
Second Level |
Full Bathroom |
|
|
Measurements not available |
|
Second Level |
Laundry Room |
|
|
Measurements not available |
|
Basement |
Recreation Room |
|
|
12'0" x 26'2" |
|
Main Level |
Dining Room |
|
|
10'4" x 10'2" |
|
Main Level |
Kitchen |
|
|
9'0" x 10'0" |
|
Main Level |
Living Room |
|
|
19'4" x 12'0" |
https://www.realtor.ca/real-estate/27667026/961-cobble-hill-drive-ottawa-barrhaven








