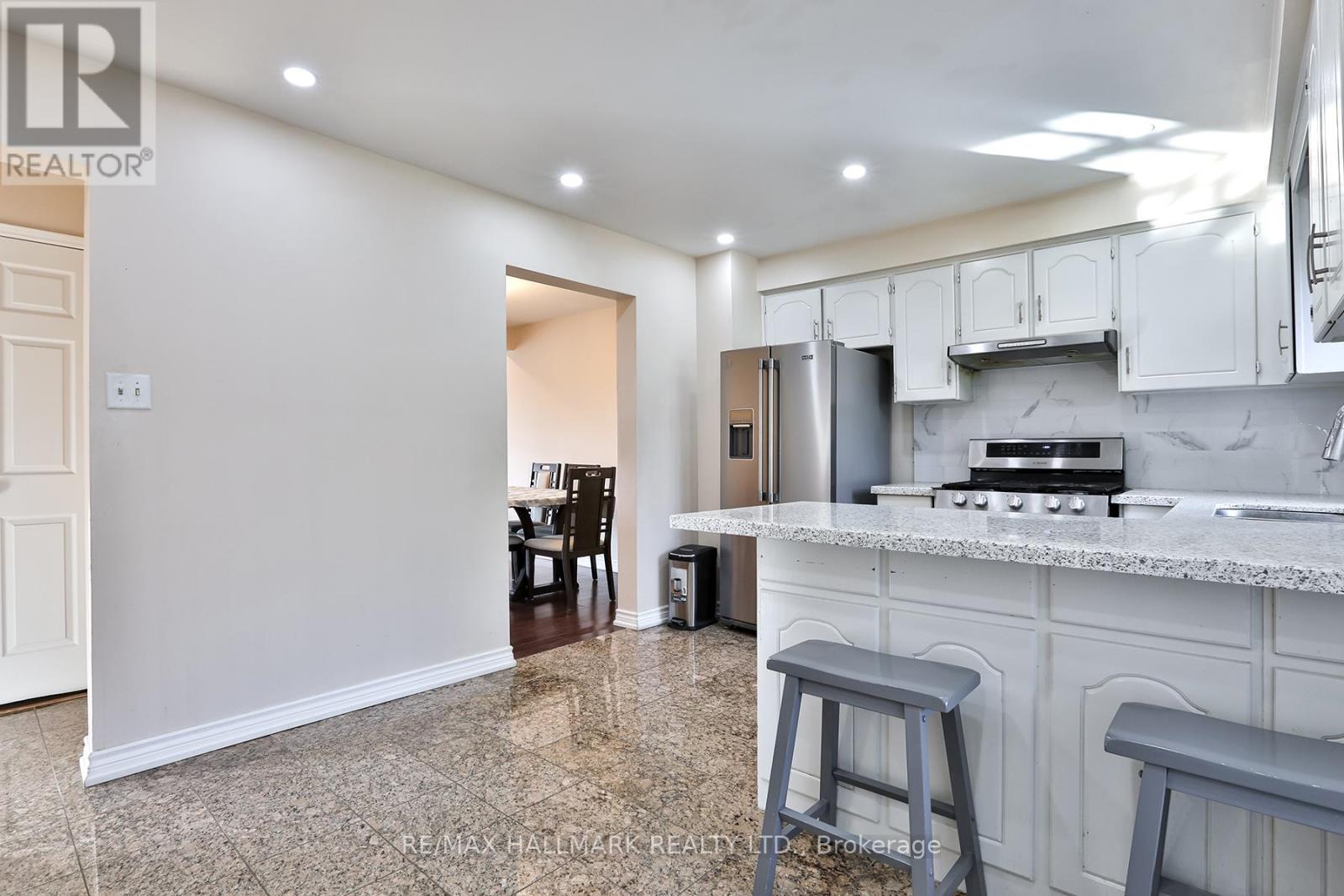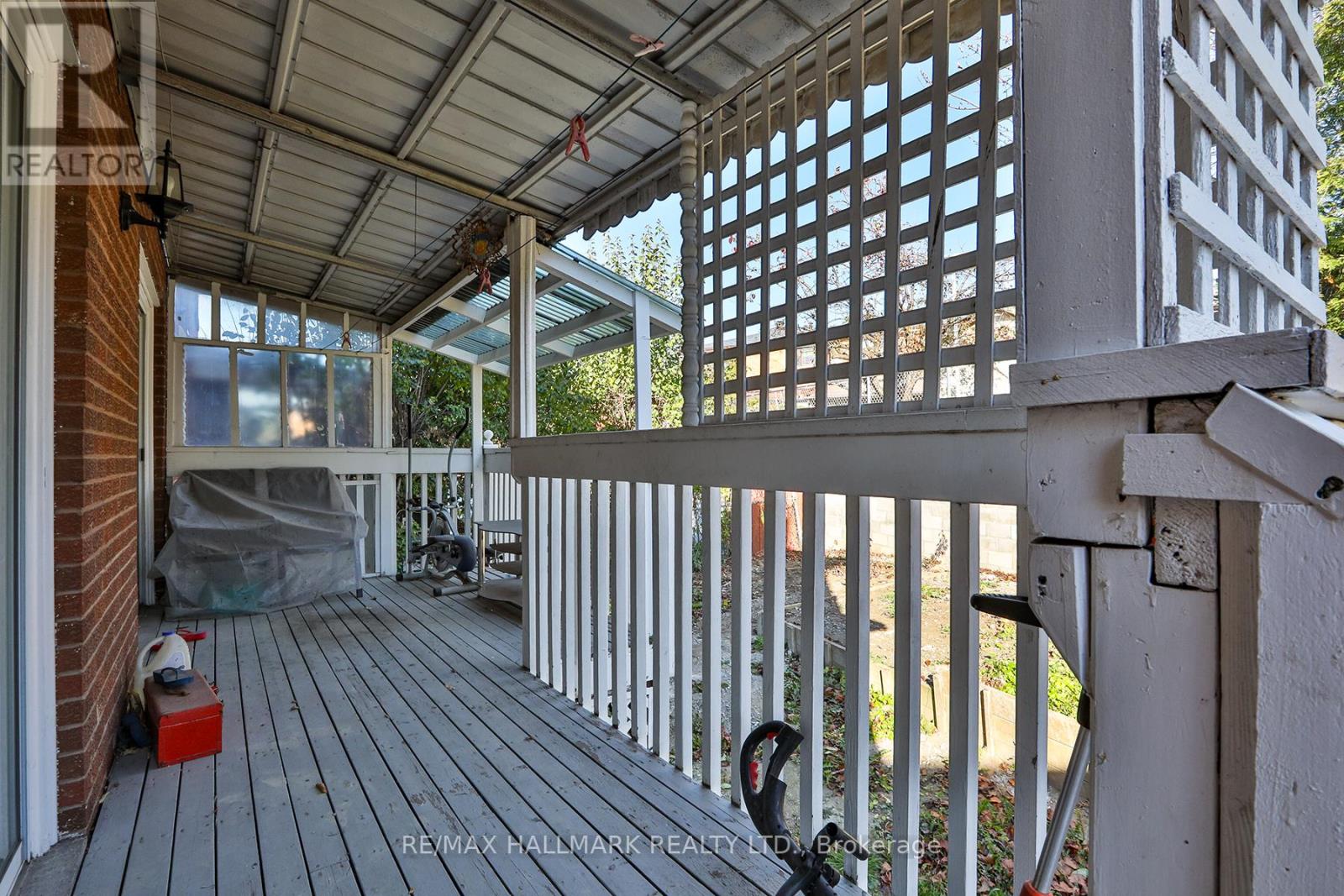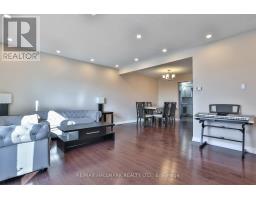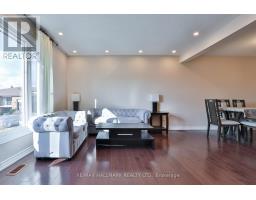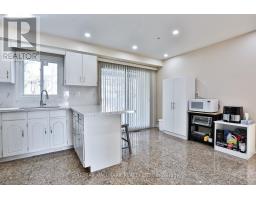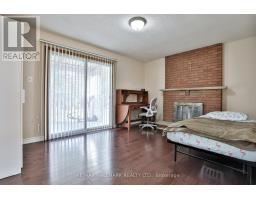3 Bedroom
4 Bathroom
Fireplace
Central Air Conditioning
Forced Air
$975,000
Welcome to 9 Circuit Court, a charming 3-bedroom (2204 SqFt on 3 Floors) home located in the sought-after York University Heights community! This home offers versatile living space with a family room that has been converted into a 4th bedroom, ideal for a growing family or additional guest space. The lower level features a separate kitchen, bathroom, and a spacious additional room for even more living or recreation space, providing endless possibilities. The washer and dryer are conveniently located in a separate room on the lower level. Recent upgrades include thermal windows (to be verified by buyers), enhancing the homes energy efficiency. Ideally located close to Walmart Supercentre, York University, and Keele Station, making it perfect for students, commuters, and families alike. Do not miss this opportunity to own a well-maintained home in a prime location! **** EXTRAS **** 2 Fridge, 2 Stove, 1 Washer/Dryer (id:47351)
Property Details
|
MLS® Number
|
W10430807 |
|
Property Type
|
Single Family |
|
Community Name
|
York University Heights |
|
AmenitiesNearBy
|
Park, Schools |
|
ParkingSpaceTotal
|
4 |
Building
|
BathroomTotal
|
4 |
|
BedroomsAboveGround
|
3 |
|
BedroomsTotal
|
3 |
|
BasementDevelopment
|
Finished |
|
BasementFeatures
|
Walk Out |
|
BasementType
|
N/a (finished) |
|
ConstructionStyleAttachment
|
Semi-detached |
|
CoolingType
|
Central Air Conditioning |
|
ExteriorFinish
|
Brick |
|
FireplacePresent
|
Yes |
|
FlooringType
|
Hardwood, Ceramic |
|
FoundationType
|
Unknown |
|
HalfBathTotal
|
1 |
|
HeatingFuel
|
Natural Gas |
|
HeatingType
|
Forced Air |
|
StoriesTotal
|
2 |
|
Type
|
House |
|
UtilityWater
|
Municipal Water |
Parking
Land
|
Acreage
|
No |
|
FenceType
|
Fenced Yard |
|
LandAmenities
|
Park, Schools |
|
Sewer
|
Sanitary Sewer |
|
SizeDepth
|
84 Ft ,11 In |
|
SizeFrontage
|
26 Ft ,3 In |
|
SizeIrregular
|
26.31 X 84.99 Ft |
|
SizeTotalText
|
26.31 X 84.99 Ft |
Rooms
| Level |
Type |
Length |
Width |
Dimensions |
|
Second Level |
Primary Bedroom |
4.04 m |
3.29 m |
4.04 m x 3.29 m |
|
Second Level |
Bedroom 2 |
3.14 m |
3.28 m |
3.14 m x 3.28 m |
|
Second Level |
Bedroom 3 |
3.15 m |
2.95 m |
3.15 m x 2.95 m |
|
Basement |
Bedroom |
3.37 m |
4.79 m |
3.37 m x 4.79 m |
|
Basement |
Kitchen |
4.95 m |
5.24 m |
4.95 m x 5.24 m |
|
Basement |
Laundry Room |
2.59 m |
2.6 m |
2.59 m x 2.6 m |
|
Main Level |
Living Room |
5.05 m |
4.03 m |
5.05 m x 4.03 m |
|
Main Level |
Dining Room |
3.16 m |
2.94 m |
3.16 m x 2.94 m |
|
Main Level |
Kitchen |
4.84 m |
3.31 m |
4.84 m x 3.31 m |
|
Main Level |
Bedroom |
4.59 m |
3.31 m |
4.59 m x 3.31 m |
https://www.realtor.ca/real-estate/27666187/9-circuit-court-toronto-york-university-heights-york-university-heights










