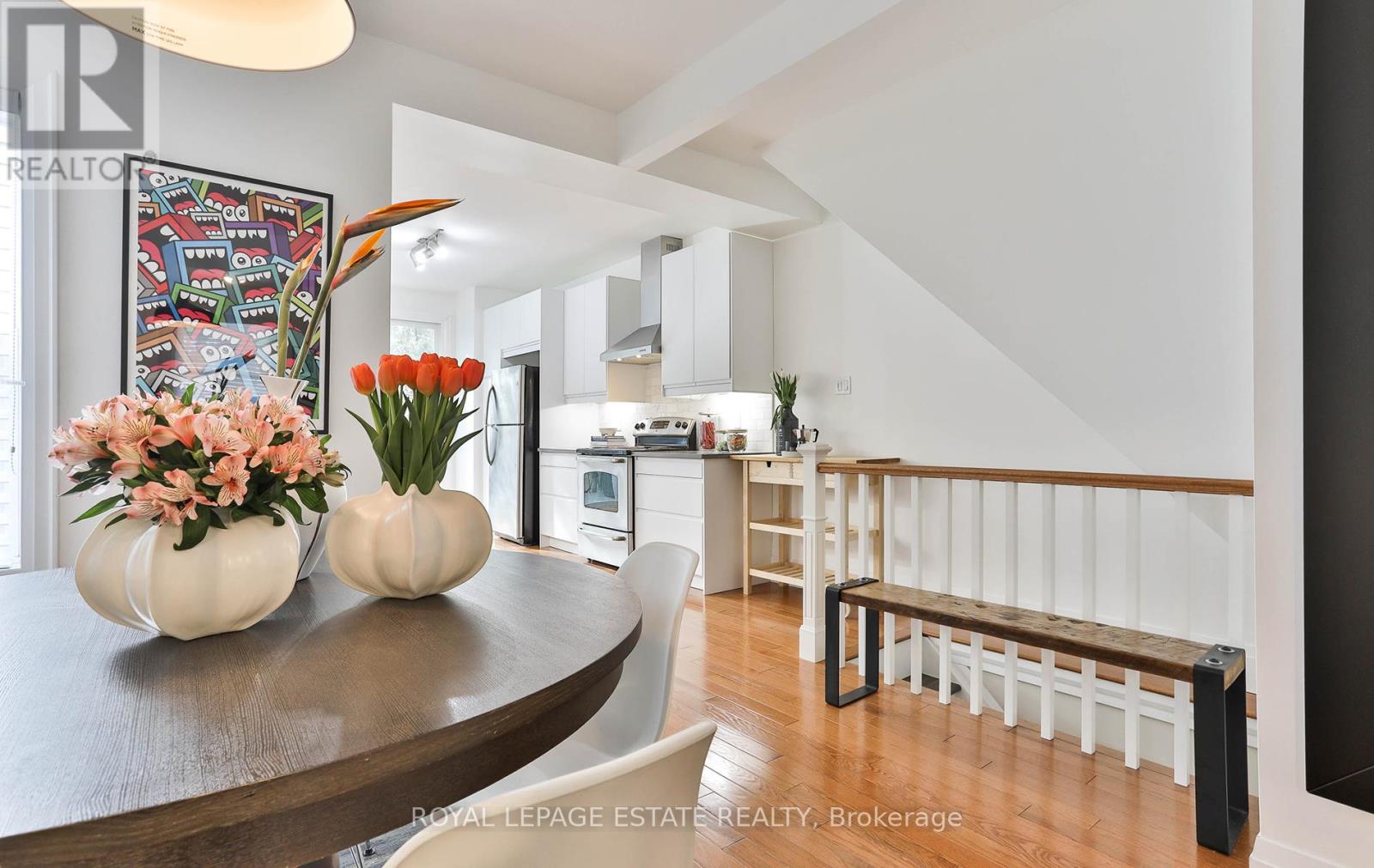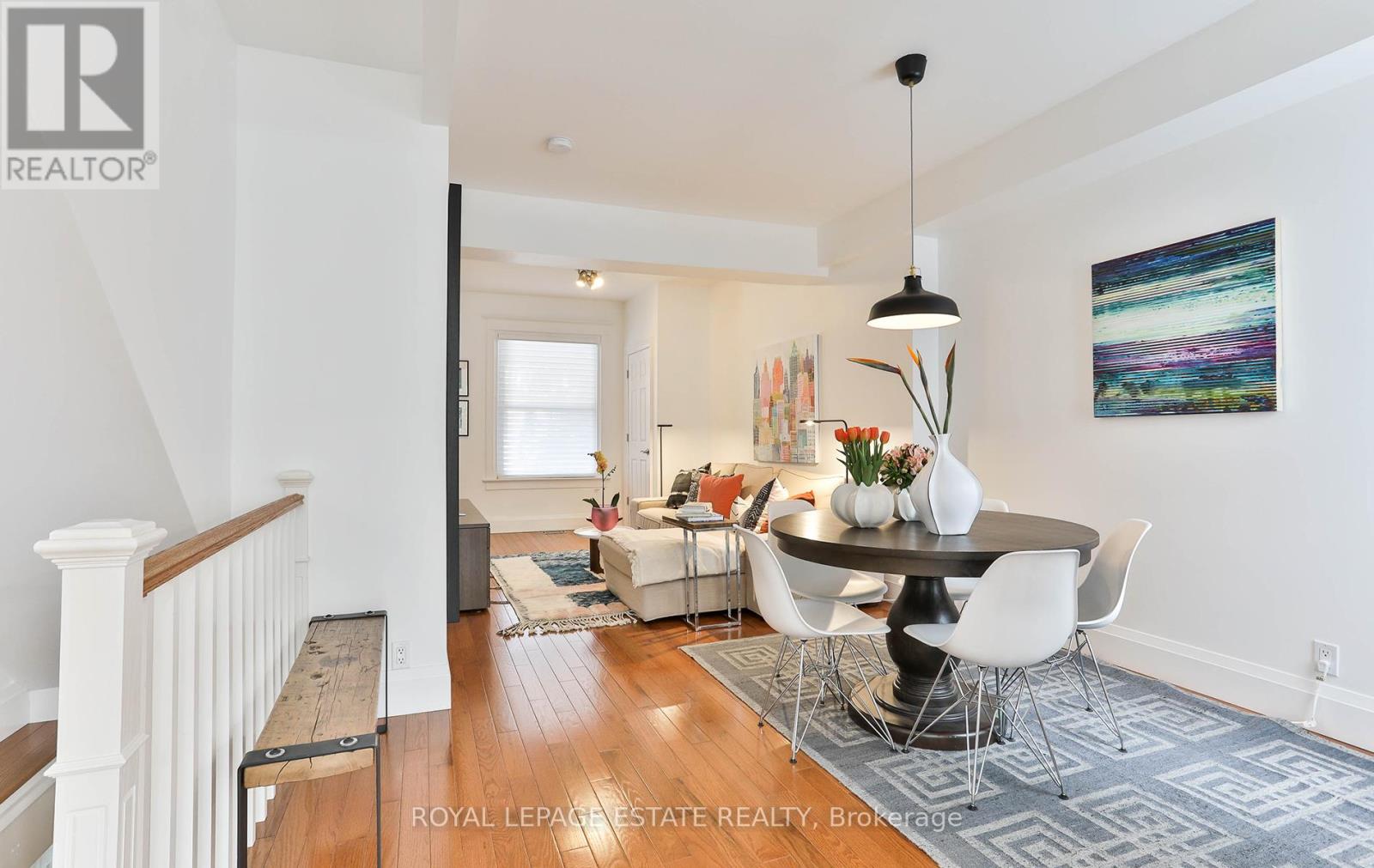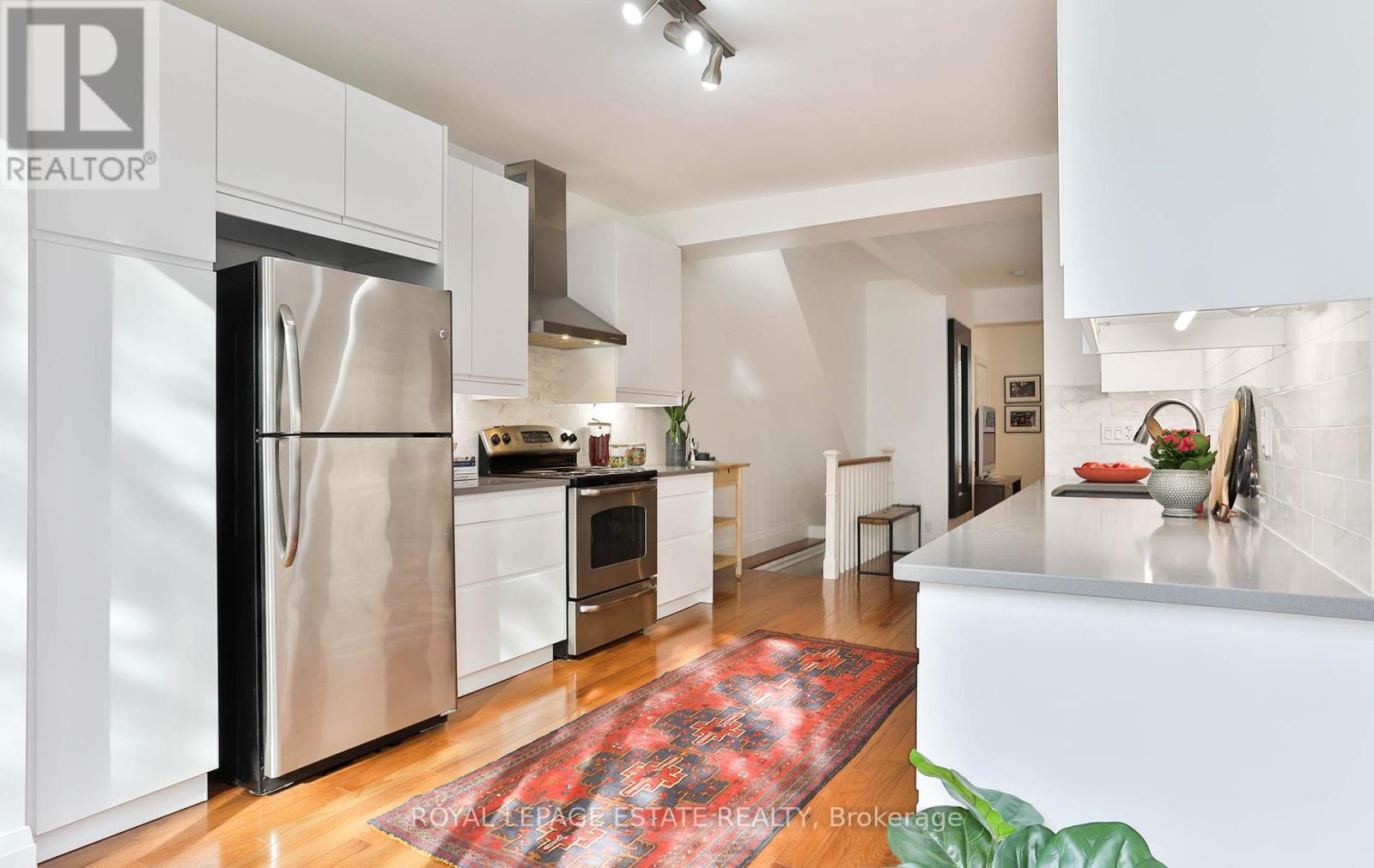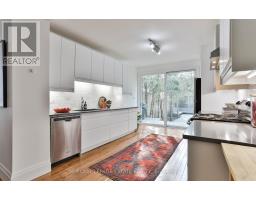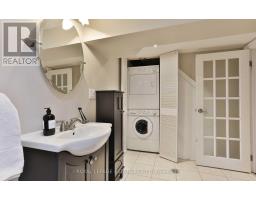1 Bedroom
1 Bathroom
Central Air Conditioning
Forced Air
$2,800 Monthly
Bright, Stylish & Renovated Home In The Heart Of Riverdale. Large Open Concept Living Room, Sun Filled Kitchen With Stunning Floor To Ceiling Windows. W/O To Private Muskoka Inspired Backyard, Private Ensuite Laundry, Shared Porch & Mudroom. Great Space For A Couple Or Working Professional. Conveniently Located To Parks, Walking Trails, Rec Centre, Shops & Restaurants. Steps To Downtown Streetcar Or 10 Minute Ride To The Subway! **** EXTRAS **** Available partially furnished. Utilities Split 40% With Upper Tenant. (id:47351)
Property Details
|
MLS® Number
|
E10431175 |
|
Property Type
|
Single Family |
|
Community Name
|
South Riverdale |
|
AmenitiesNearBy
|
Park, Public Transit |
|
Structure
|
Porch |
Building
|
BathroomTotal
|
1 |
|
BedroomsAboveGround
|
1 |
|
BedroomsTotal
|
1 |
|
Appliances
|
Blinds, Dishwasher, Dryer, Oven, Refrigerator, Washer |
|
BasementDevelopment
|
Finished |
|
BasementType
|
N/a (finished) |
|
CoolingType
|
Central Air Conditioning |
|
ExteriorFinish
|
Aluminum Siding, Brick |
|
FlooringType
|
Hardwood, Vinyl |
|
FoundationType
|
Block |
|
HeatingFuel
|
Natural Gas |
|
HeatingType
|
Forced Air |
|
Type
|
Duplex |
|
UtilityWater
|
Municipal Water |
Land
|
Acreage
|
No |
|
FenceType
|
Fenced Yard |
|
LandAmenities
|
Park, Public Transit |
|
Sewer
|
Sanitary Sewer |
|
SizeDepth
|
100 Ft |
|
SizeFrontage
|
18 Ft |
|
SizeIrregular
|
18 X 100 Ft |
|
SizeTotalText
|
18 X 100 Ft |
Rooms
| Level |
Type |
Length |
Width |
Dimensions |
|
Lower Level |
Bedroom |
2.92 m |
4.27 m |
2.92 m x 4.27 m |
|
Main Level |
Living Room |
3.68 m |
3.1 m |
3.68 m x 3.1 m |
|
Main Level |
Dining Room |
3.68 m |
3.38 m |
3.68 m x 3.38 m |
|
Main Level |
Kitchen |
4.75 m |
3.35 m |
4.75 m x 3.35 m |
https://www.realtor.ca/real-estate/27666524/main-68-de-grassi-street-toronto-south-riverdale-south-riverdale









