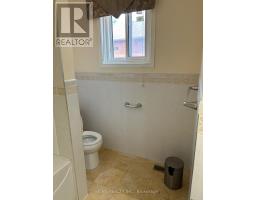3 Bedroom
3 Bathroom
Fireplace
Central Air Conditioning
Forced Air
$3,500 Monthly
3 Bedroom Det-House, Finished Basement, In The Mature & Quiet Meadowvale Neighborhood. Kitchen W/Granite Countertops, Backsplash, Hardwood Throughout, Large Fully Fenced Backyard. Gas Line For BBQ, Wide Driveway For 6 Cars, Close To Go Station, Mins Driving To 401/407, Plaza, Shopping, Lcbo, Restaurants. (id:47351)
Property Details
|
MLS® Number
|
W10430948 |
|
Property Type
|
Single Family |
|
Community Name
|
Meadowvale |
|
ParkingSpaceTotal
|
6 |
Building
|
BathroomTotal
|
3 |
|
BedroomsAboveGround
|
3 |
|
BedroomsTotal
|
3 |
|
Appliances
|
Dishwasher, Dryer, Stove, Washer |
|
BasementDevelopment
|
Finished |
|
BasementType
|
N/a (finished) |
|
ConstructionStyleAttachment
|
Detached |
|
CoolingType
|
Central Air Conditioning |
|
ExteriorFinish
|
Brick Facing |
|
FireplacePresent
|
Yes |
|
FlooringType
|
Hardwood, Ceramic |
|
FoundationType
|
Brick, Concrete |
|
HalfBathTotal
|
1 |
|
HeatingFuel
|
Natural Gas |
|
HeatingType
|
Forced Air |
|
StoriesTotal
|
2 |
|
Type
|
House |
|
UtilityWater
|
Municipal Water |
Parking
Land
|
Acreage
|
No |
|
Sewer
|
Sanitary Sewer |
|
SizeDepth
|
114 Ft ,10 In |
|
SizeFrontage
|
40 Ft |
|
SizeIrregular
|
40.06 X 114.9 Ft |
|
SizeTotalText
|
40.06 X 114.9 Ft |
Rooms
| Level |
Type |
Length |
Width |
Dimensions |
|
Second Level |
Primary Bedroom |
4.72 m |
3.28 m |
4.72 m x 3.28 m |
|
Second Level |
Bedroom 2 |
3.46 m |
3 m |
3.46 m x 3 m |
|
Second Level |
Bedroom 3 |
3 m |
2.44 m |
3 m x 2.44 m |
|
Basement |
Recreational, Games Room |
6.4 m |
3 m |
6.4 m x 3 m |
|
Main Level |
Living Room |
6.37 m |
2.9 m |
6.37 m x 2.9 m |
|
Main Level |
Dining Room |
6.37 m |
2.9 m |
6.37 m x 2.9 m |
|
Main Level |
Kitchen |
4.2 m |
3 m |
4.2 m x 3 m |
https://www.realtor.ca/real-estate/27666611/3223-shadetree-drive-mississauga-meadowvale-meadowvale




































