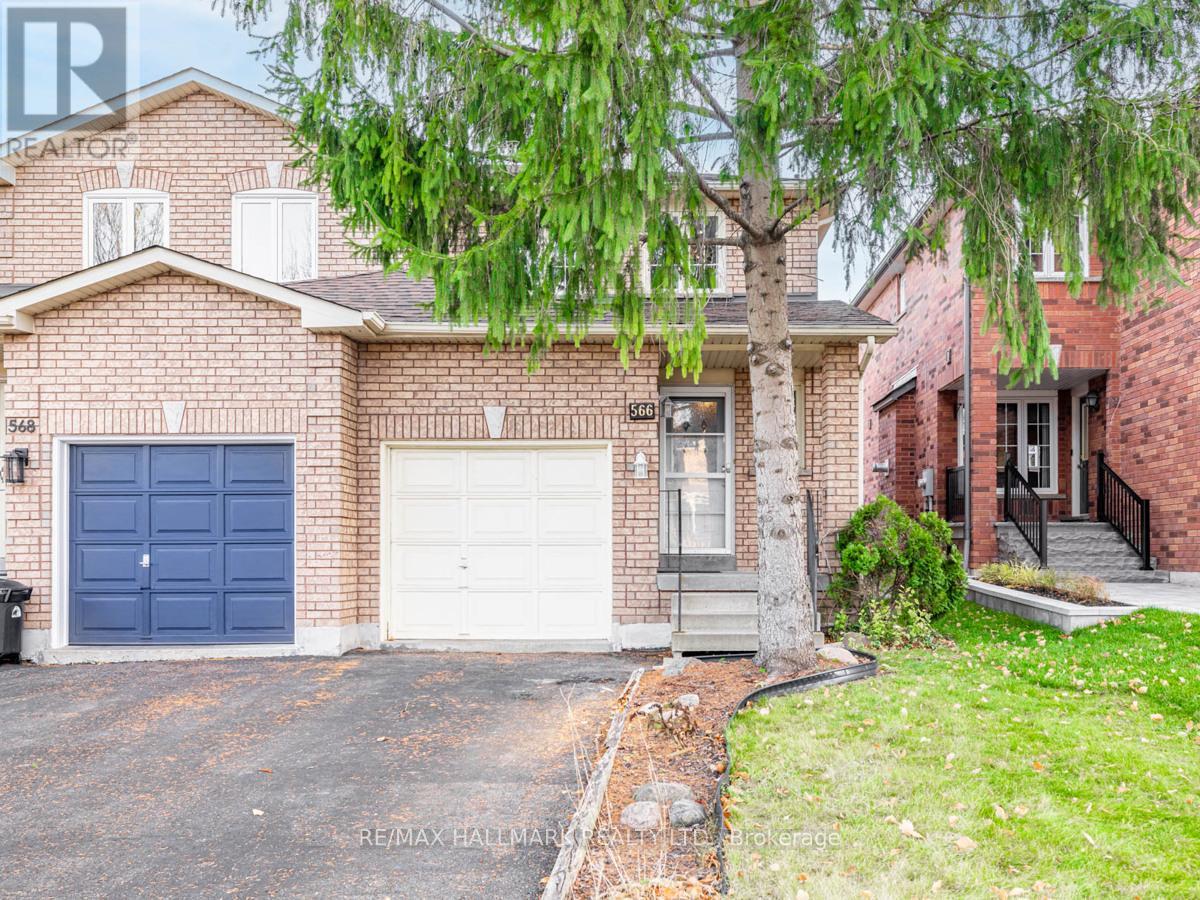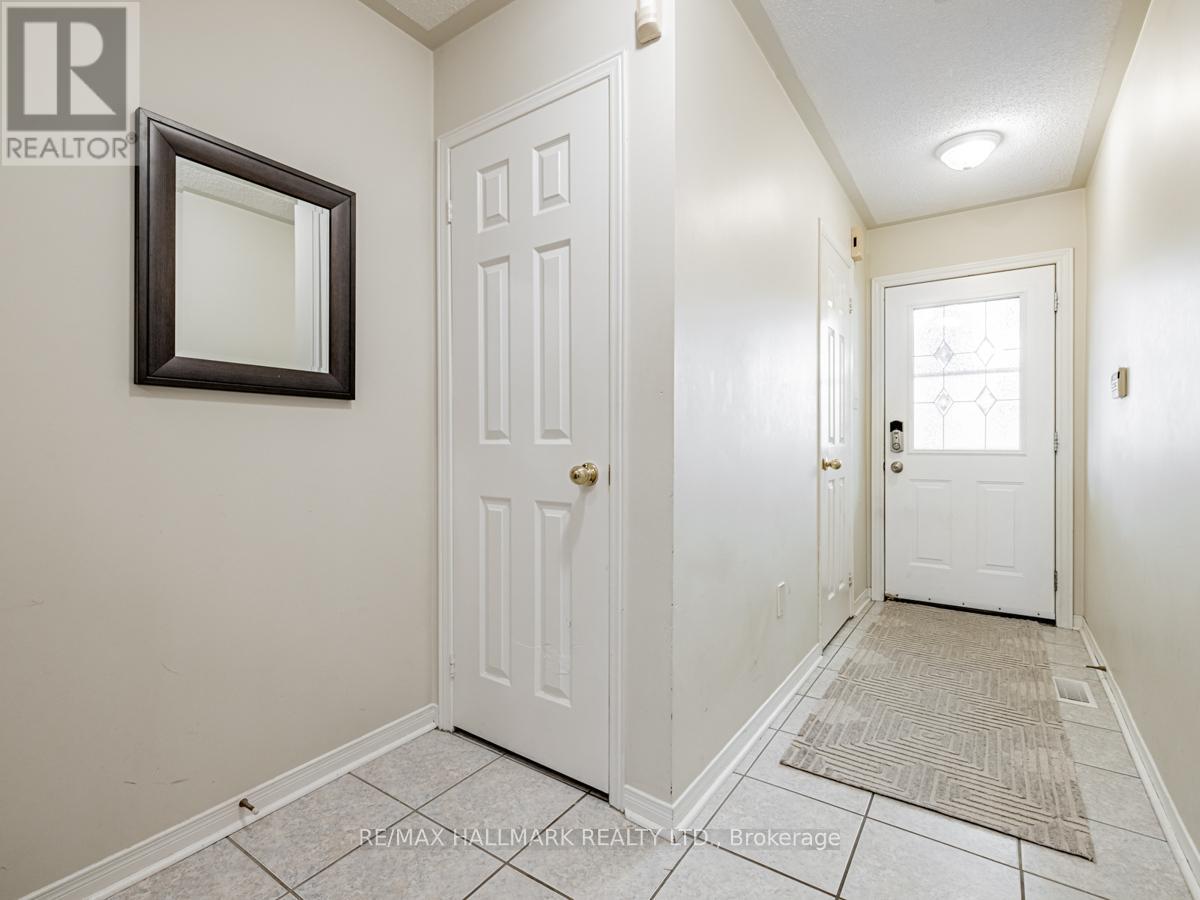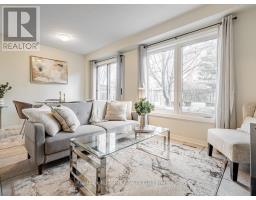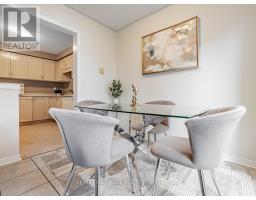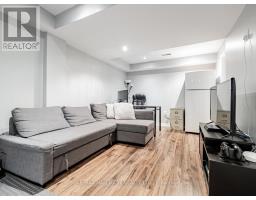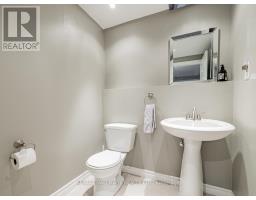2 Bedroom
3 Bathroom
Central Air Conditioning
Forced Air
$799,000
Fantastic Opportunity To Own A Lovely Semi-Detached Home In Desirable Neighborhood. This Well Maintained Home Features Open Concept Living Room Dining Room Combination With Walkout To Private Deck And Mature Yard. Spacious Upper Level With 2 Large Bedrooms Features Double Closets And Laminate Flooring With Large Windows. Finished Open Concept Recreation Room With 2 Piece Bathroom. **** EXTRAS **** Fridge, Stove, Dishwasher 2024,Washer & Dryer, All Elf's. Hwt 2024 monthly $44.30 (Rental). furnace 2024 & AC (2024) (id:47351)
Property Details
|
MLS® Number
|
N10430534 |
|
Property Type
|
Single Family |
|
Community Name
|
Stonehaven-Wyndham |
|
ParkingSpaceTotal
|
3 |
Building
|
BathroomTotal
|
3 |
|
BedroomsAboveGround
|
2 |
|
BedroomsTotal
|
2 |
|
BasementDevelopment
|
Finished |
|
BasementType
|
N/a (finished) |
|
ConstructionStyleAttachment
|
Semi-detached |
|
CoolingType
|
Central Air Conditioning |
|
ExteriorFinish
|
Brick |
|
FlooringType
|
Ceramic, Laminate |
|
HalfBathTotal
|
2 |
|
HeatingFuel
|
Natural Gas |
|
HeatingType
|
Forced Air |
|
StoriesTotal
|
2 |
|
Type
|
House |
|
UtilityWater
|
Municipal Water |
Parking
Land
|
Acreage
|
No |
|
Sewer
|
Sanitary Sewer |
|
SizeDepth
|
100 Ft |
|
SizeFrontage
|
22 Ft ,6 In |
|
SizeIrregular
|
22.56 X 100.07 Ft |
|
SizeTotalText
|
22.56 X 100.07 Ft |
Rooms
| Level |
Type |
Length |
Width |
Dimensions |
|
Second Level |
Bedroom |
5.12 m |
3.2 m |
5.12 m x 3.2 m |
|
Second Level |
Bedroom 2 |
4.41 m |
3.09 m |
4.41 m x 3.09 m |
|
Basement |
Recreational, Games Room |
5.69 m |
4.13 m |
5.69 m x 4.13 m |
|
Ground Level |
Living Room |
5.11 m |
2.76 m |
5.11 m x 2.76 m |
|
Ground Level |
Dining Room |
5.11 m |
2.76 m |
5.11 m x 2.76 m |
|
Ground Level |
Kitchen |
3.06 m |
2.99 m |
3.06 m x 2.99 m |
https://www.realtor.ca/real-estate/27666025/566-walpole-crescent-newmarket-stonehaven-wyndham-stonehaven-wyndham
