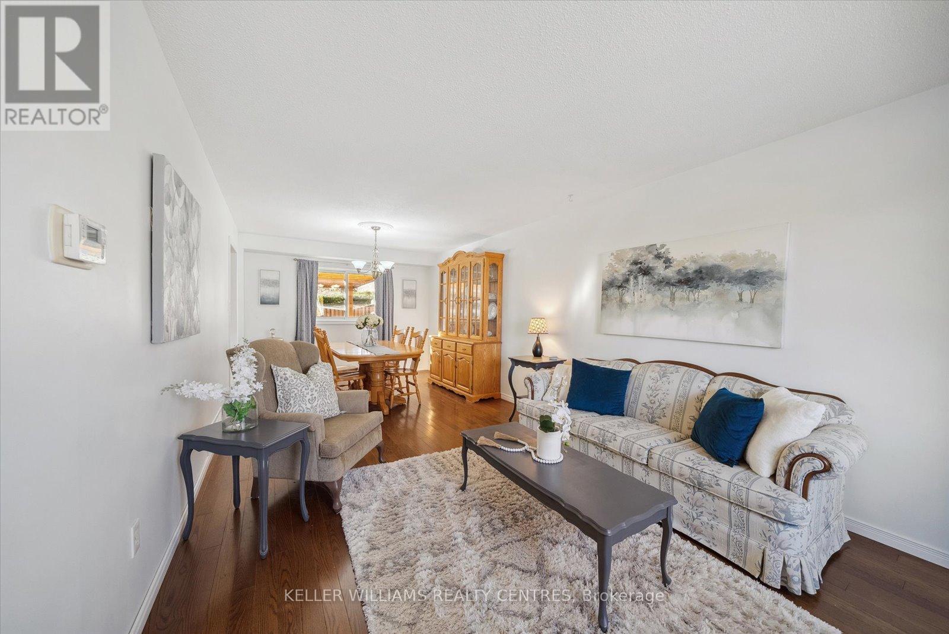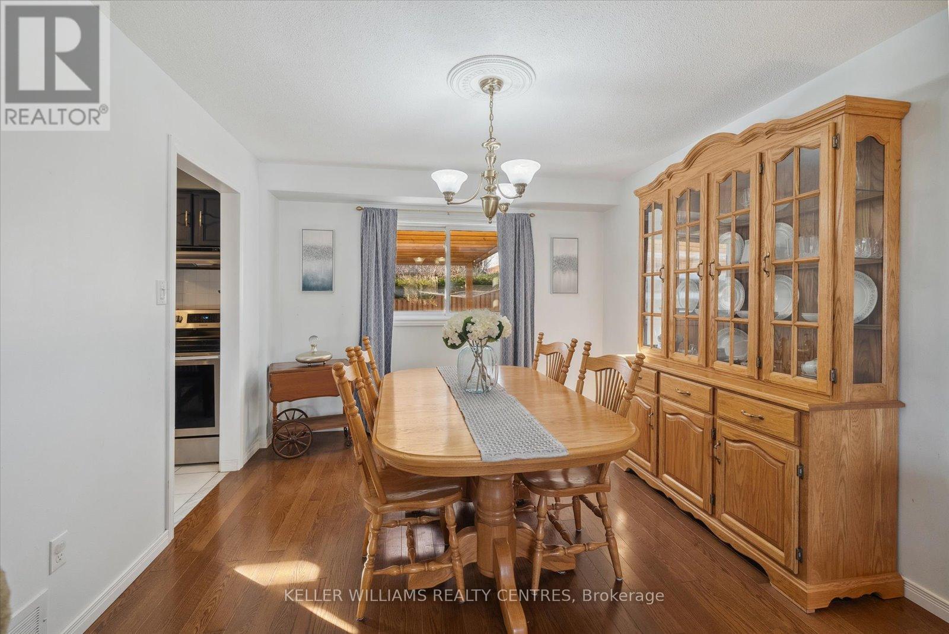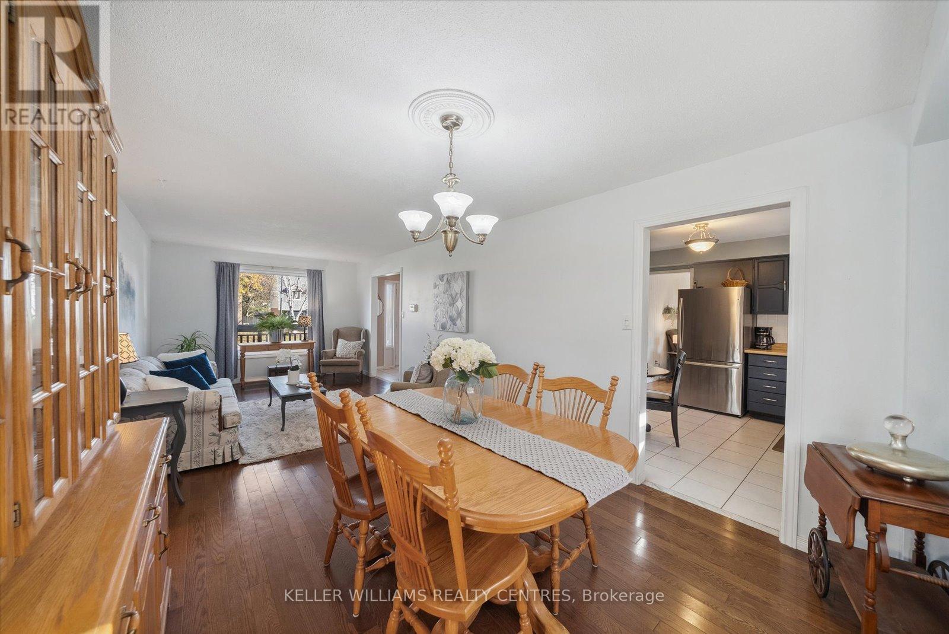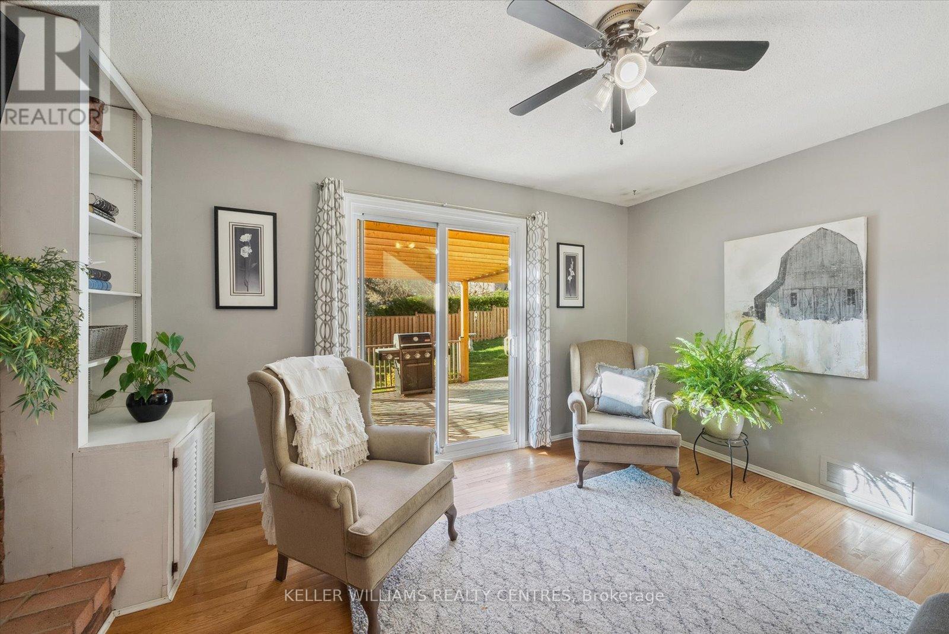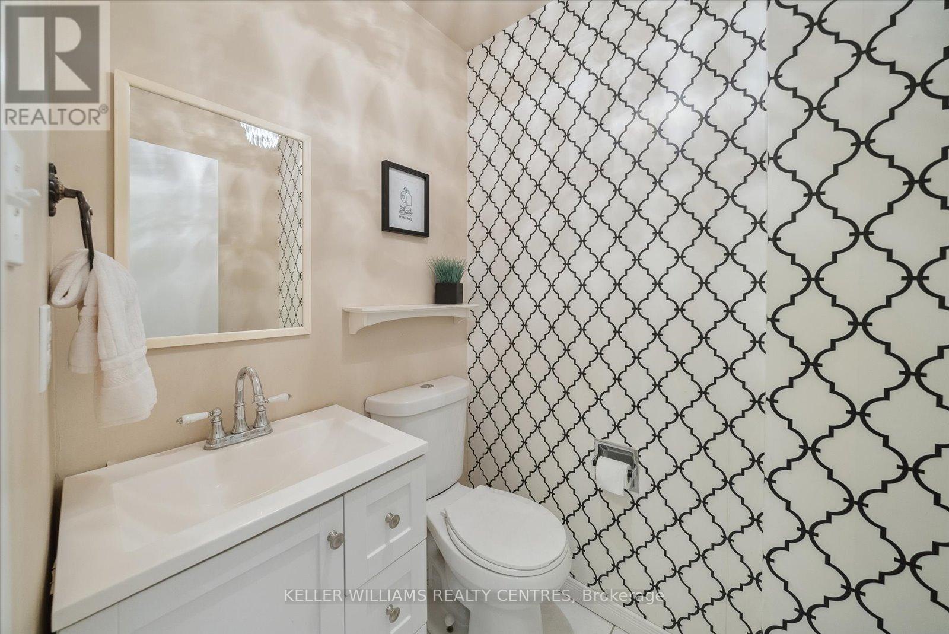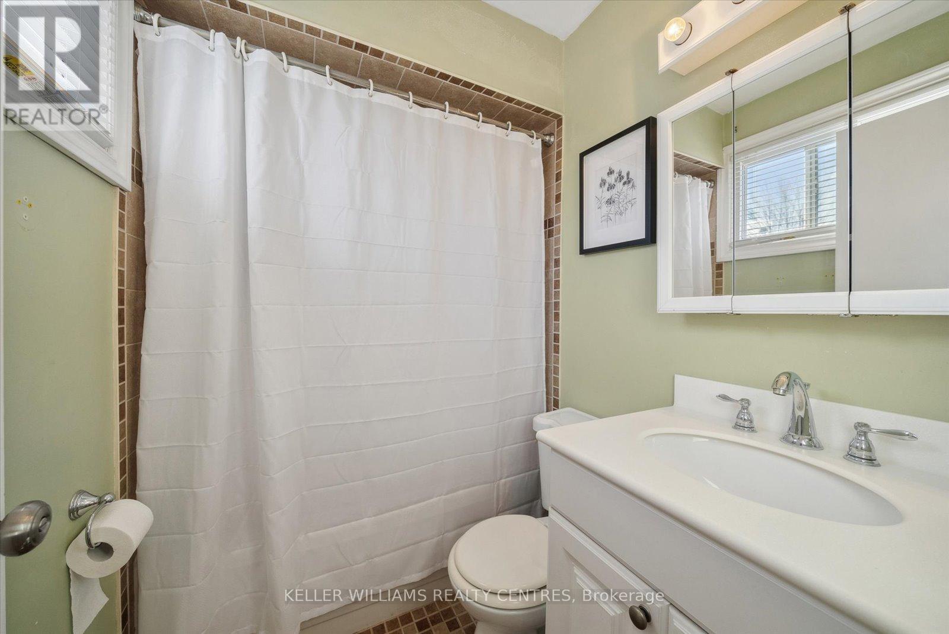3 Bedroom
4 Bathroom
Fireplace
Central Air Conditioning
Forced Air
$999,900
Welcome to this charming 3-bedroom, 4-bathroom home, ideally located within walking distance to the vibrant and historic downtown Newmarket. Nestled on a quiet, tree-lined street, this home offers the perfect blend of convenience and tranquility. The property features a spacious lot with ample outdoor space, a 1.5-car garage, and a driveway that can accommodate up to 4 cars perfect for guests or a growing family. Inside, you'll find a bright and spacious layout with plenty of natural light. The fully finished basement provides extra living space, ideal for a family room, home office, or entertainment area. The generously sized lot offers a great outdoor space, perfect for gardening, relaxing, or entertaining guests.This home combines comfort, convenience, and charm in a sought-after location. Dont miss out on this fantastic opportunity! Offers welcomed at any time. **** EXTRAS **** Include: fridge, Stove, Built in dishwasher, Washer, Dryer, Backyard Shed, Roof (2020), Furnace (2005), A/C (2005), New gutters and eaves (2007), Garage door opener. Rental: Hot Water Tank. (id:47351)
Property Details
|
MLS® Number
|
N10430512 |
|
Property Type
|
Single Family |
|
Community Name
|
Bristol-London |
|
AmenitiesNearBy
|
Public Transit, Place Of Worship, Schools |
|
CommunityFeatures
|
Community Centre, School Bus |
|
ParkingSpaceTotal
|
5 |
|
Structure
|
Deck |
Building
|
BathroomTotal
|
4 |
|
BedroomsAboveGround
|
3 |
|
BedroomsTotal
|
3 |
|
Amenities
|
Fireplace(s) |
|
Appliances
|
Garage Door Opener Remote(s), Dishwasher, Dryer, Garage Door Opener, Refrigerator, Stove, Washer, Water Softener |
|
BasementDevelopment
|
Finished |
|
BasementType
|
Full (finished) |
|
ConstructionStyleAttachment
|
Detached |
|
CoolingType
|
Central Air Conditioning |
|
ExteriorFinish
|
Brick, Aluminum Siding |
|
FireplacePresent
|
Yes |
|
FireplaceTotal
|
1 |
|
FlooringType
|
Tile, Hardwood, Laminate, Carpeted |
|
FoundationType
|
Unknown |
|
HalfBathTotal
|
2 |
|
HeatingFuel
|
Natural Gas |
|
HeatingType
|
Forced Air |
|
StoriesTotal
|
2 |
|
Type
|
House |
|
UtilityWater
|
Municipal Water |
Parking
Land
|
Acreage
|
No |
|
LandAmenities
|
Public Transit, Place Of Worship, Schools |
|
Sewer
|
Sanitary Sewer |
|
SizeDepth
|
106 Ft |
|
SizeFrontage
|
56 Ft ,2 In |
|
SizeIrregular
|
56.19 X 106.07 Ft |
|
SizeTotalText
|
56.19 X 106.07 Ft |
Rooms
| Level |
Type |
Length |
Width |
Dimensions |
|
Second Level |
Primary Bedroom |
4.7 m |
3.4 m |
4.7 m x 3.4 m |
|
Second Level |
Bedroom 2 |
4.46 m |
2.72 m |
4.46 m x 2.72 m |
|
Second Level |
Bedroom 3 |
3.38 m |
2.35 m |
3.38 m x 2.35 m |
|
Basement |
Recreational, Games Room |
7.62 m |
3.18 m |
7.62 m x 3.18 m |
|
Basement |
Laundry Room |
4.3 m |
1.6 m |
4.3 m x 1.6 m |
|
Main Level |
Kitchen |
3.37 m |
3.3 m |
3.37 m x 3.3 m |
|
Main Level |
Living Room |
7.7 m |
3.32 m |
7.7 m x 3.32 m |
|
Main Level |
Dining Room |
7.7 m |
3.32 m |
7.7 m x 3.32 m |
|
Main Level |
Family Room |
4.21 m |
3.3 m |
4.21 m x 3.3 m |
https://www.realtor.ca/real-estate/27666022/370-erin-trail-newmarket-bristol-london-bristol-london






