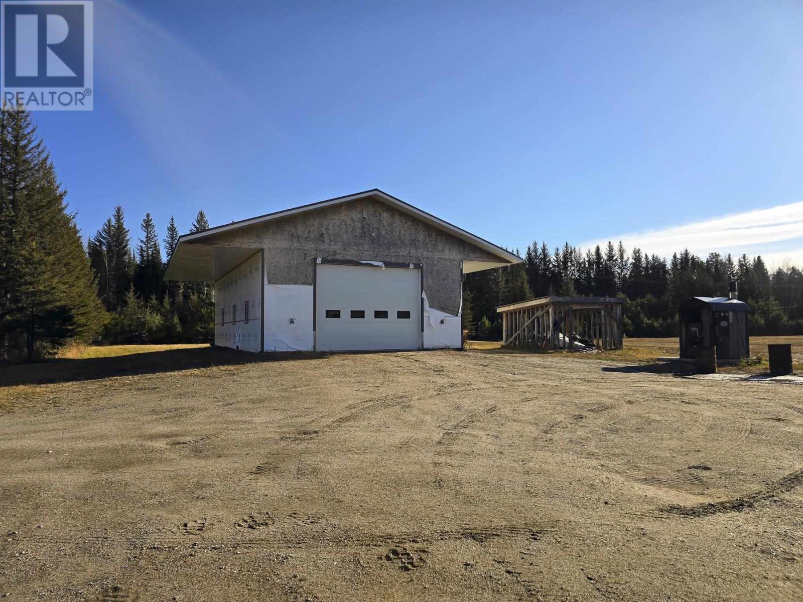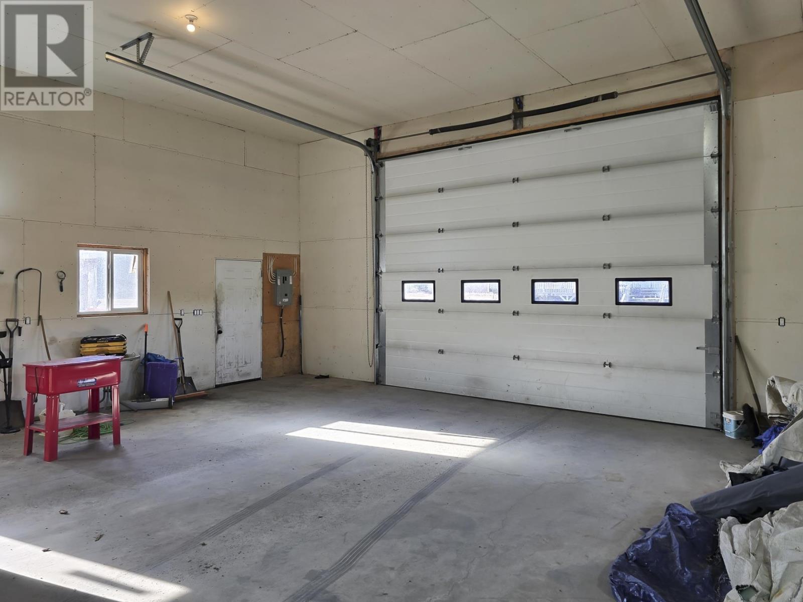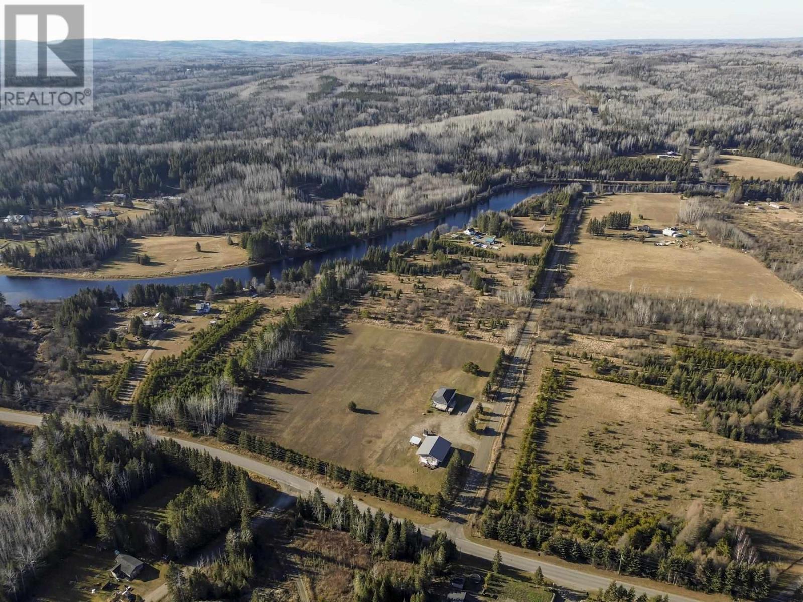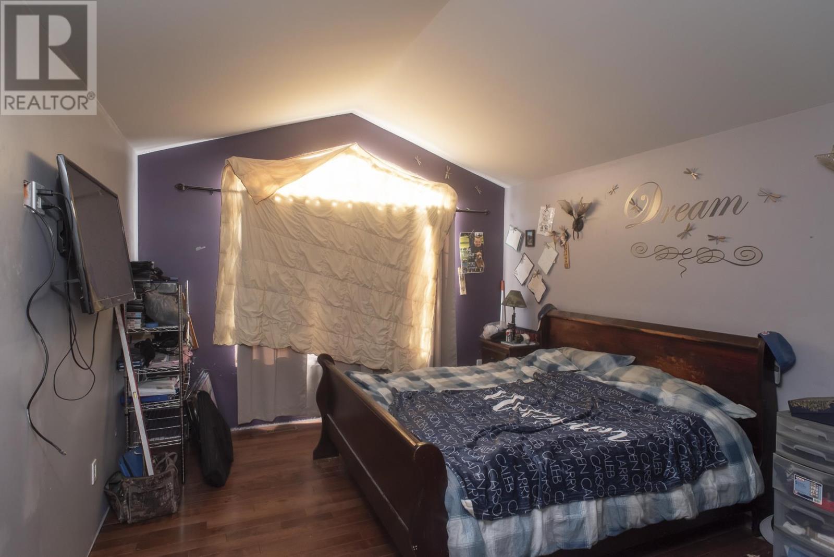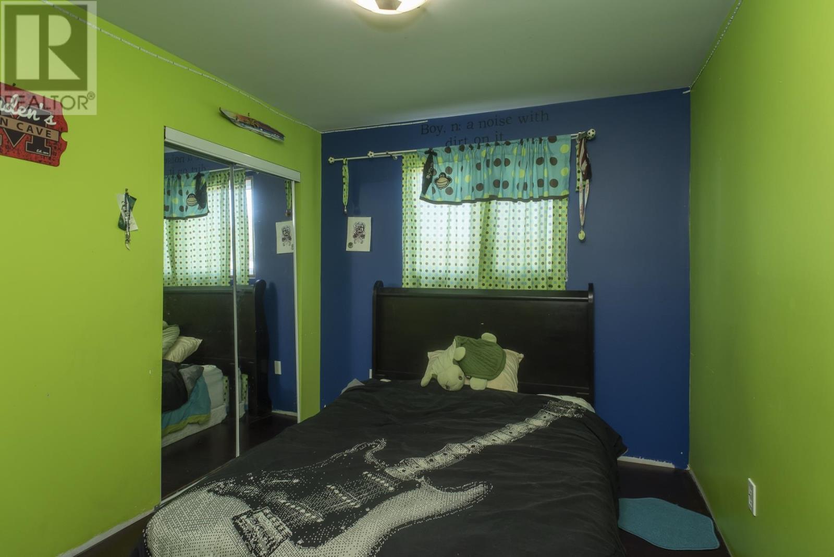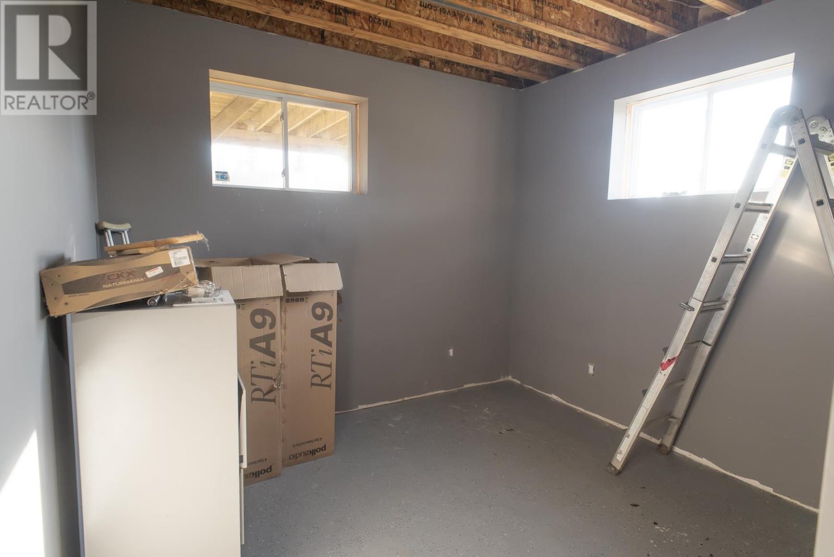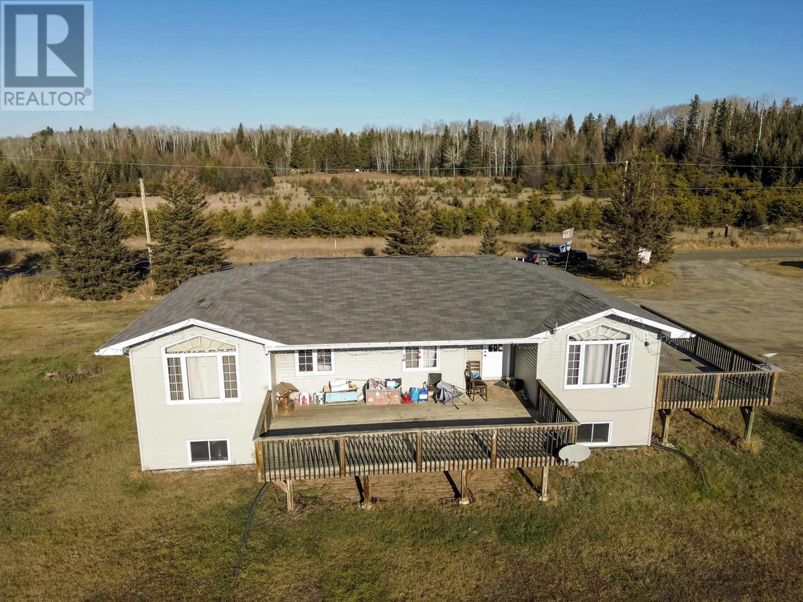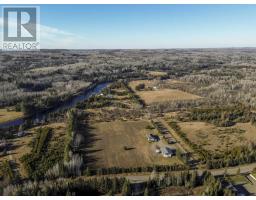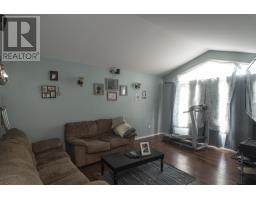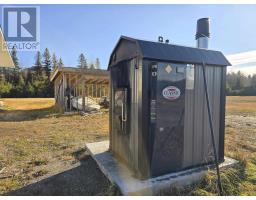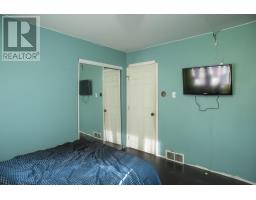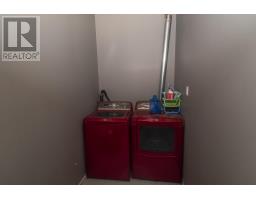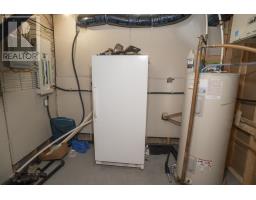5 Bedroom
2 Bathroom
1480 sqft
Bungalow
Air Exchanger, Central Air Conditioning
Forced Air, Outside Furnace
Acreage
$549,900
WELCOME HOME TO 7 PEURAMAKI BRIDGE LOOP! This 12-13 year old home offers 1,480 square feet of living space on the main floor plus a full basement and mechanics dream garage. The 30' x 50' garage/workshop has 10 foot overhangs on both sides, high ceilings, 12' x 16' door, and is wired, insulated and heated with the outside wood boiler. Inside you'll find 4 bedrooms on the main floor, eat-in kitchen, living room, front porch, full bathroom plus the primary bedroom has a walk-in closet and 3-piece ensuite bathroom with shower. You also have 3 doors accessing the huge wrap around deck. The partially finished basement has 9' high ceilings. Down there you'll find a 5th bedroom or bonus room, laundry room, plus a huge 36' x 23' open rec room with potential to add more rooms, a gym, finish the pre-plumbed bar, kids play area or more. All this on over 7 acres, less than 30 minutes to town, on a flat useable lot, close to the Kaministiquia River. Don't miss out on this one. (id:47351)
Property Details
|
MLS® Number
|
TB243557 |
|
Property Type
|
Single Family |
|
Community Name
|
Kaministiquia |
|
Structure
|
Deck |
Building
|
BathroomTotal
|
2 |
|
BedroomsAboveGround
|
4 |
|
BedroomsBelowGround
|
1 |
|
BedroomsTotal
|
5 |
|
Appliances
|
Dishwasher, Stove, Dryer, Refrigerator, Washer |
|
ArchitecturalStyle
|
Bungalow |
|
BasementDevelopment
|
Partially Finished |
|
BasementType
|
Full (partially Finished) |
|
ConstructedDate
|
2012 |
|
ConstructionStyleAttachment
|
Detached |
|
CoolingType
|
Air Exchanger, Central Air Conditioning |
|
ExteriorFinish
|
Vinyl |
|
FlooringType
|
Hardwood |
|
FoundationType
|
Poured Concrete |
|
HeatingFuel
|
Electric, Wood |
|
HeatingType
|
Forced Air, Outside Furnace |
|
StoriesTotal
|
1 |
|
SizeInterior
|
1480 Sqft |
|
UtilityWater
|
Dug Well |
Parking
Land
|
AccessType
|
Road Access |
|
Acreage
|
Yes |
|
Sewer
|
Septic System |
|
SizeFrontage
|
599.3300 |
|
SizeIrregular
|
7.25 |
|
SizeTotal
|
7.25 Ac|3 - 10 Acres |
|
SizeTotalText
|
7.25 Ac|3 - 10 Acres |
Rooms
| Level |
Type |
Length |
Width |
Dimensions |
|
Basement |
Recreation Room |
|
|
36 x 23.3 |
|
Basement |
Bedroom |
|
|
11.2 x 10.5 |
|
Basement |
Laundry Room |
|
|
14.8 x 4.6 |
|
Basement |
Utility Room |
|
|
14.8 x 10.5 minus jog |
|
Main Level |
Living Room |
|
|
16.4 x 11.7 |
|
Main Level |
Primary Bedroom |
|
|
14 x 11.7 |
|
Main Level |
Kitchen |
|
|
17.2 x 10.6 |
|
Main Level |
Bedroom |
|
|
10.6 x 8.6 |
|
Main Level |
Bedroom |
|
|
9.11 x 8.6 |
|
Main Level |
Bedroom |
|
|
10 x 8.7 |
|
Main Level |
Porch |
|
|
11.8 x 7.4 |
|
Main Level |
Ensuite |
|
|
3 piece |
|
Main Level |
Bathroom |
|
|
4 piece |
Utilities
https://www.realtor.ca/real-estate/27666106/7-peuramaki-bridge-loop-kaministiquia-kaministiquia


