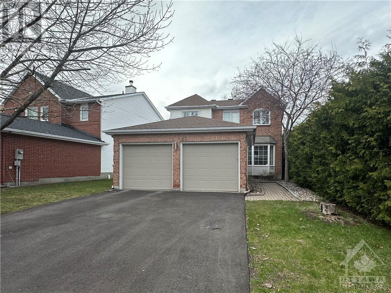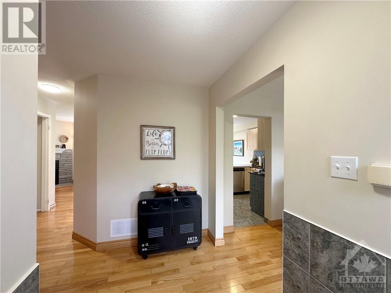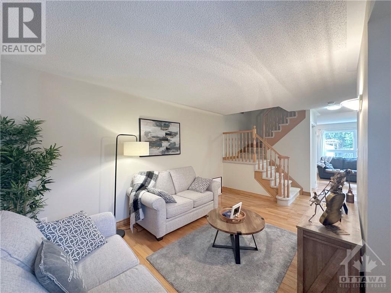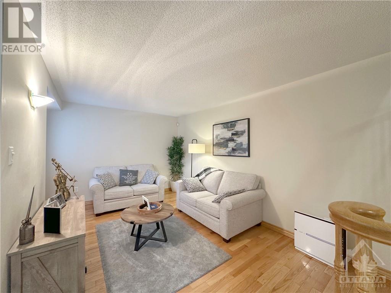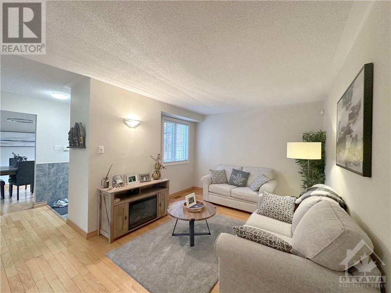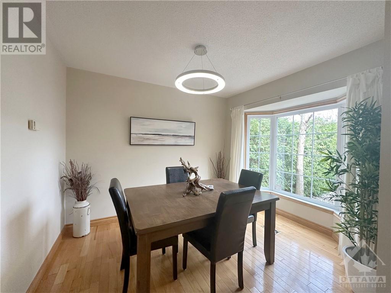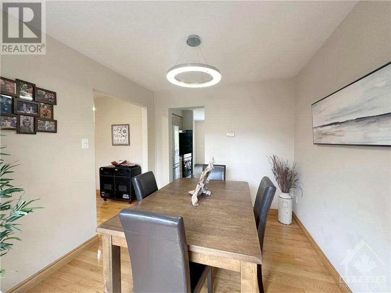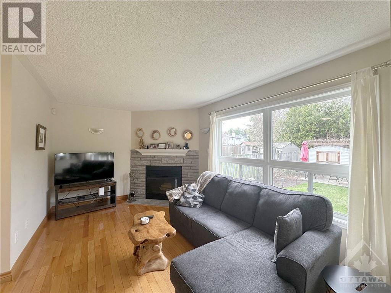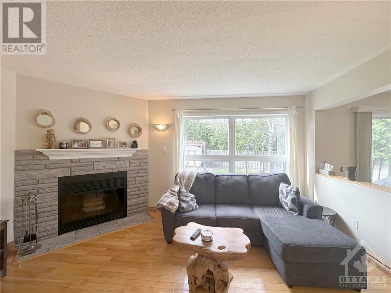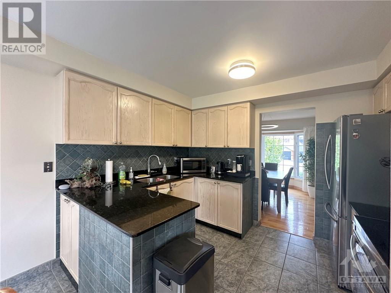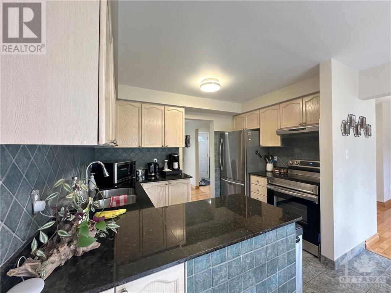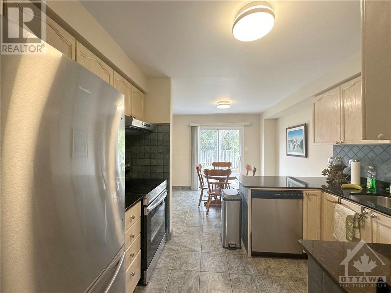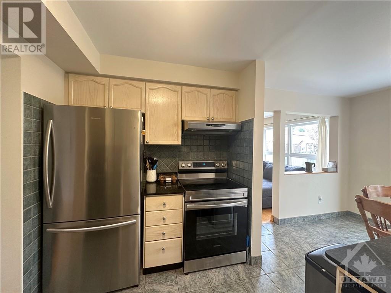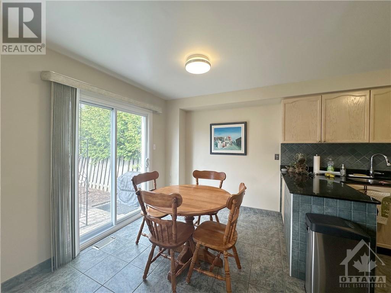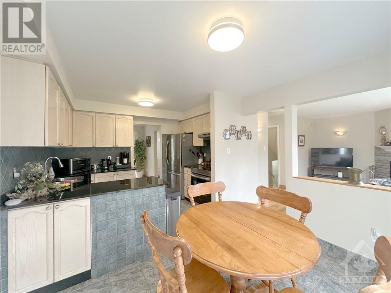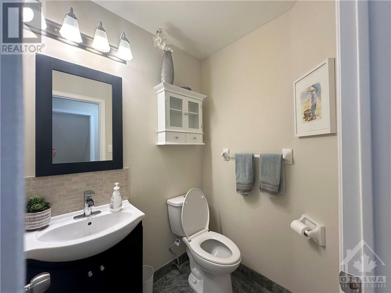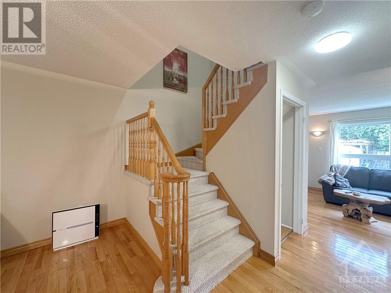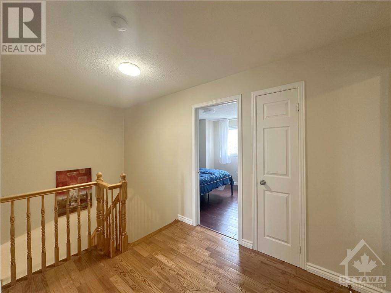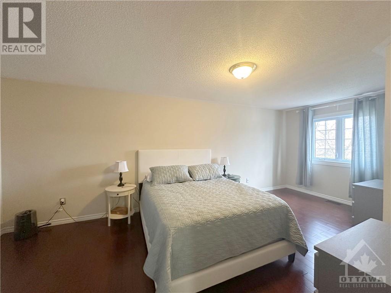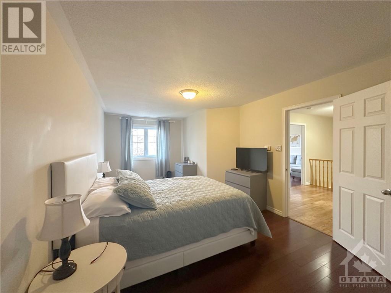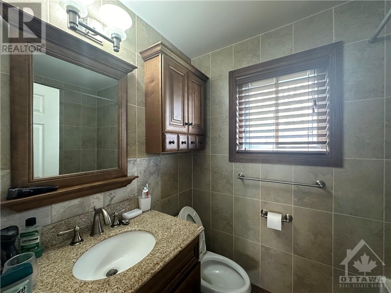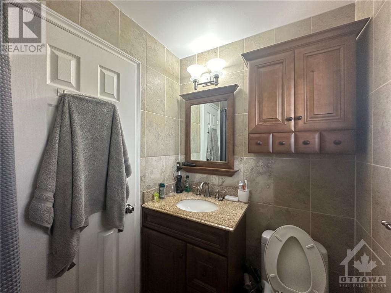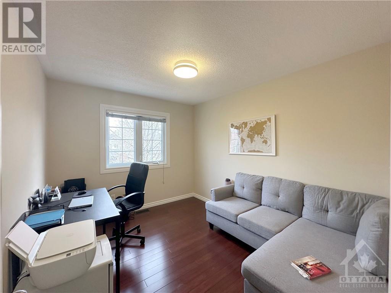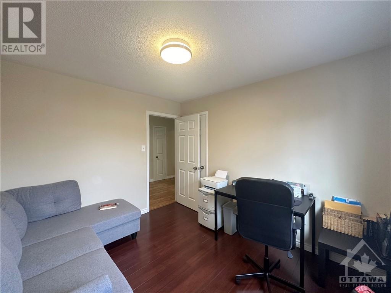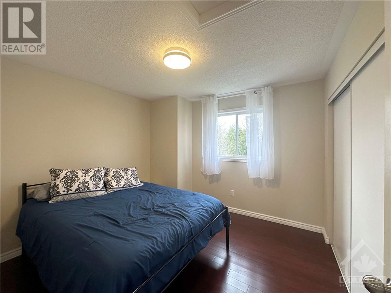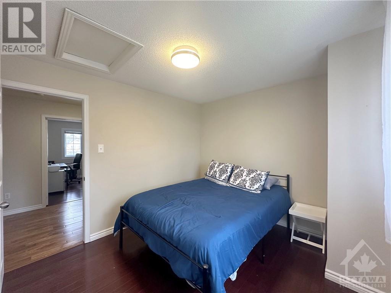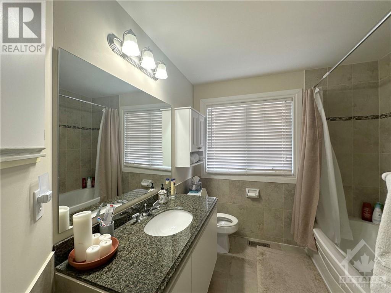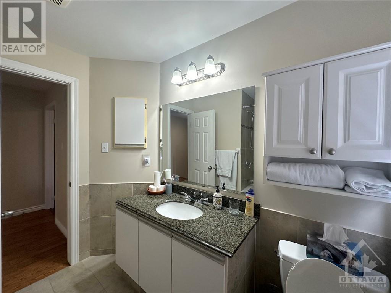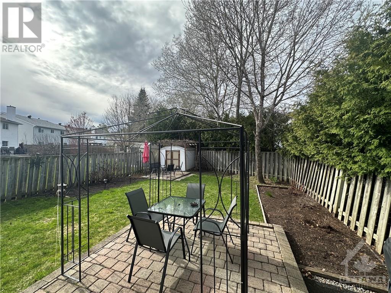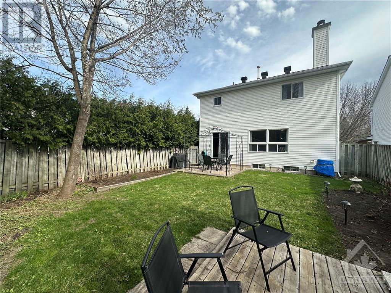3 Bedroom
3 Bathroom
Fireplace
Central Air Conditioning
Forced Air
$759,900
This bright and spacious well maintained detached home is located in a quiet family oriented neighbourhood in morgans grant, close to all amenities including the Richcraft Rec Centre, golf courses, shopping centres, recreation/playgrounds, High Tech sector, DND Headquarters. Spacious Foyer leading to first floor with Hardwood Throughout, Large living room and Sun-filled family room with beautiful backyard view. Formal dining room access to kitchen for the home cook. Enjoy private backyard accessed from eat in area. Beautiful staircase leads to the 2nd level complete with primary bedroom and WIC/ensuite bathroom, 2 spacious bedrooms and a full bath as well. The finished basement makes for a great play and recreation area. Many upgrades including Roof (2010), Furnace (2010), Garage doors (2012), Dishwasher (2018),Refrigerator (2022), Washer (2020), painting(2018), Central Vacuum(2017), Garage opener(2023), HWT is owned. 24 hours irrevocable on the offers as per form 244. (id:47351)
Property Details
|
MLS® Number
|
1420750 |
|
Property Type
|
Single Family |
|
Neigbourhood
|
Morgans grant |
|
AmenitiesNearBy
|
Public Transit, Recreation Nearby, Shopping |
|
CommunityFeatures
|
Family Oriented |
|
Features
|
Automatic Garage Door Opener |
|
ParkingSpaceTotal
|
4 |
|
Structure
|
Deck |
Building
|
BathroomTotal
|
3 |
|
BedroomsAboveGround
|
3 |
|
BedroomsTotal
|
3 |
|
Appliances
|
Refrigerator, Dishwasher, Dryer, Hood Fan, Stove, Washer |
|
BasementDevelopment
|
Partially Finished |
|
BasementType
|
Full (partially Finished) |
|
ConstructedDate
|
1993 |
|
ConstructionMaterial
|
Poured Concrete |
|
ConstructionStyleAttachment
|
Detached |
|
CoolingType
|
Central Air Conditioning |
|
ExteriorFinish
|
Brick, Siding |
|
FireProtection
|
Smoke Detectors |
|
FireplacePresent
|
Yes |
|
FireplaceTotal
|
1 |
|
FlooringType
|
Wall-to-wall Carpet, Hardwood, Ceramic |
|
FoundationType
|
Poured Concrete |
|
HalfBathTotal
|
1 |
|
HeatingFuel
|
Natural Gas |
|
HeatingType
|
Forced Air |
|
StoriesTotal
|
2 |
|
Type
|
House |
|
UtilityWater
|
Municipal Water |
Parking
Land
|
Acreage
|
No |
|
FenceType
|
Fenced Yard |
|
LandAmenities
|
Public Transit, Recreation Nearby, Shopping |
|
Sewer
|
Municipal Sewage System |
|
SizeDepth
|
101 Ft ,6 In |
|
SizeFrontage
|
35 Ft ,6 In |
|
SizeIrregular
|
35.5 Ft X 101.53 Ft |
|
SizeTotalText
|
35.5 Ft X 101.53 Ft |
|
ZoningDescription
|
Res |
Rooms
| Level |
Type |
Length |
Width |
Dimensions |
|
Second Level |
Primary Bedroom |
|
|
20'5" x 11'0" |
|
Second Level |
Other |
|
|
Measurements not available |
|
Second Level |
3pc Ensuite Bath |
|
|
Measurements not available |
|
Second Level |
Bedroom |
|
|
11'0" x 9'0" |
|
Second Level |
Bedroom |
|
|
11'2" x 10'0" |
|
Lower Level |
2pc Bathroom |
|
|
Measurements not available |
|
Lower Level |
Recreation Room |
|
|
Measurements not available |
|
Lower Level |
Laundry Room |
|
|
Measurements not available |
|
Lower Level |
Utility Room |
|
|
Measurements not available |
|
Main Level |
Foyer |
|
|
Measurements not available |
|
Main Level |
Living Room |
|
|
15'0" x 10'0" |
|
Main Level |
Dining Room |
|
|
11'7" x 9'0" |
|
Main Level |
Kitchen |
|
|
10'9" x 8'0" |
|
Main Level |
Family Room/fireplace |
|
|
15'0" x 10'0" |
|
Main Level |
Eating Area |
|
|
Measurements not available |
https://www.realtor.ca/real-estate/27663636/67-beacon-way-ottawa-morgans-grant
