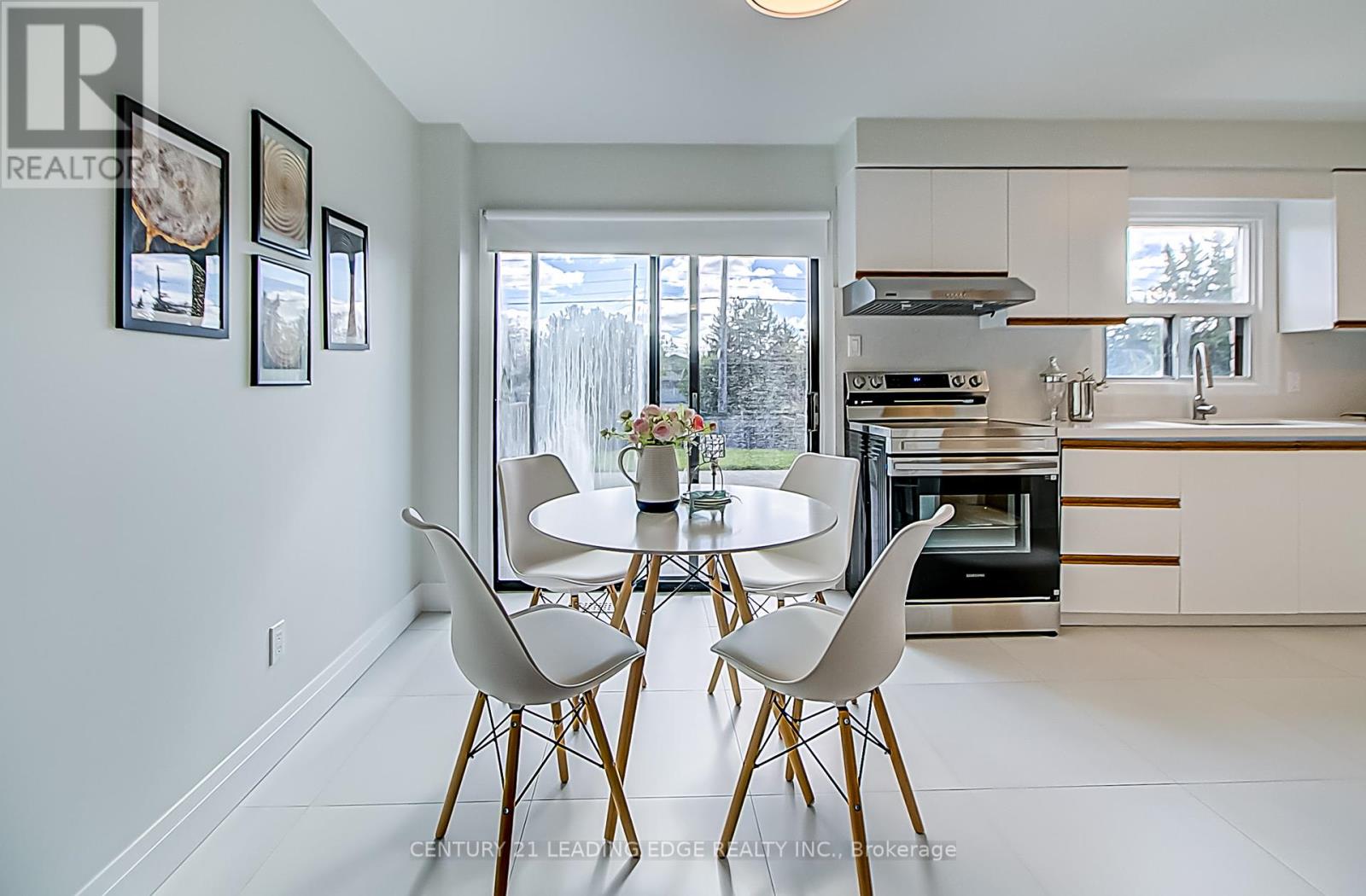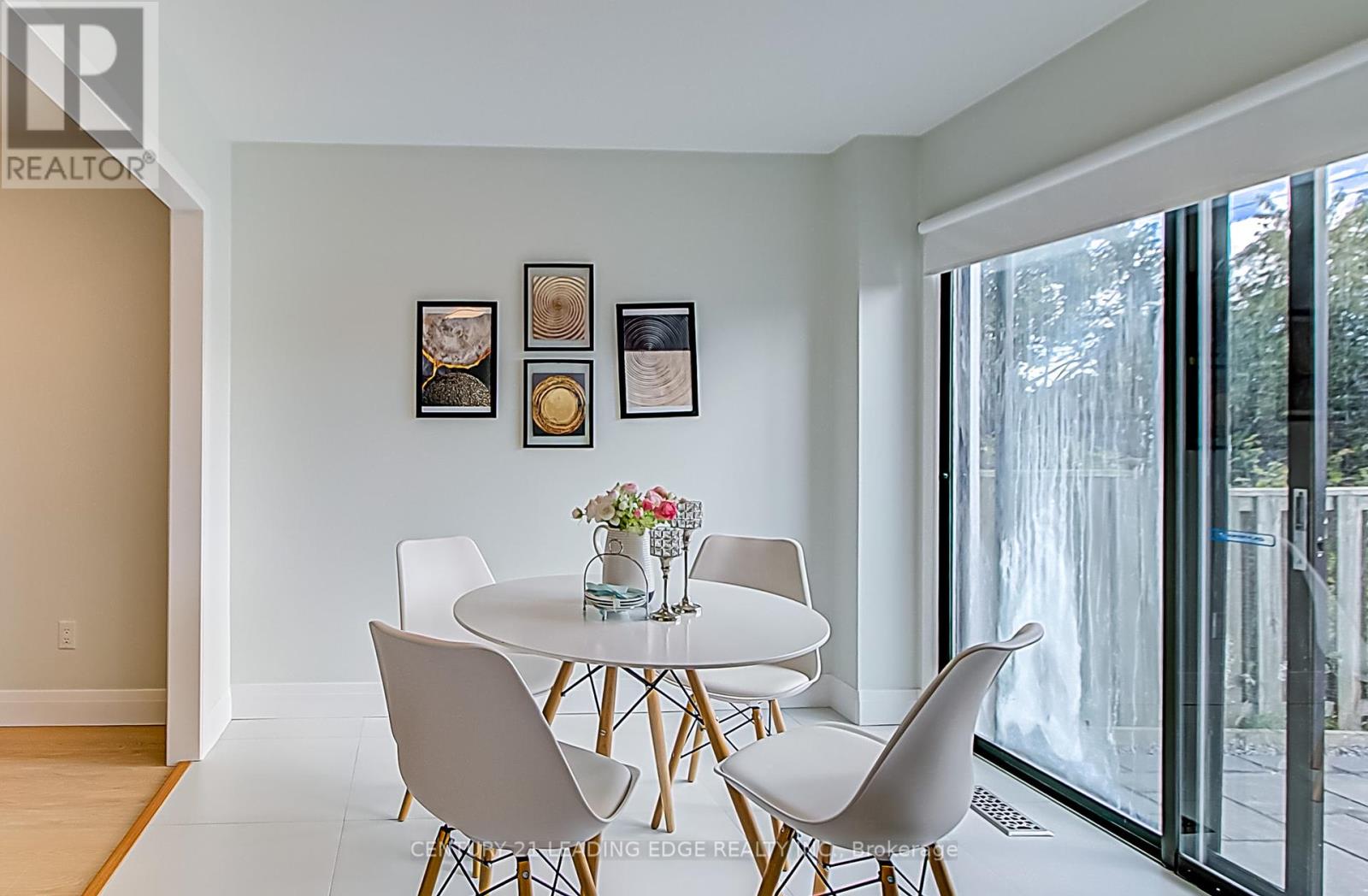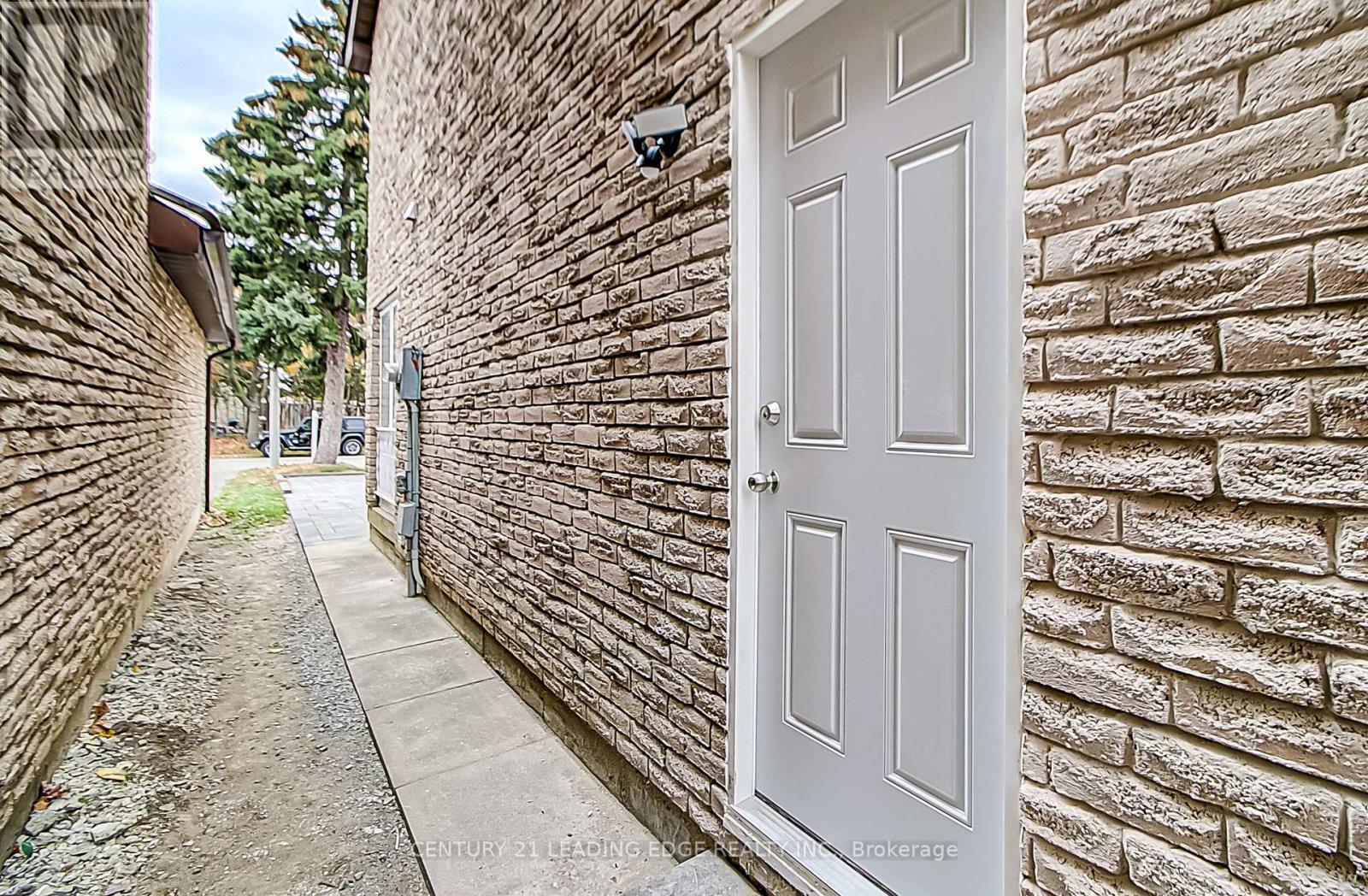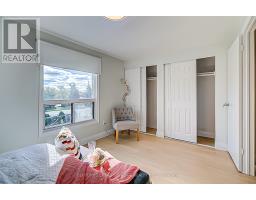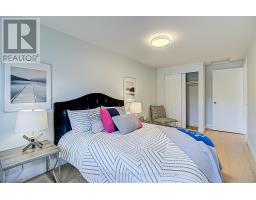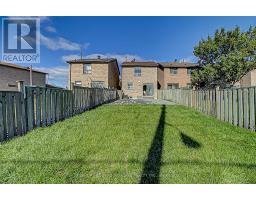4 Bedroom
3 Bathroom
Fireplace
Central Air Conditioning
Forced Air
$1,299,000
Wonderful 3 Bedrooms Link Home on An Oversized Deep Lot in Prestigious Milliken Mills West Community. Bright and Spacious Layout with $$$ Spent on upgraded top to bottom and Inside out. Gleaming Vinyl Floor Thru-out main & 2nd Floor and Hardwood Stairs. Large Eat-In Kitchen with Granite Counter- Top & Back-splash & Pot Lights. Great Neighbours on A Quiet Street. Gorgeous Large Living Room Combine with Dining Room. Spacious Master Bedroom with Ensuite. Separate Entrance to Professional Finished basement Apartment with1 bedroom + 4pc Ensuite. Brand New Interlocking from Front yard to the Back and grass lawn. No side-walk can Park 4 cars in Drive Way !!! ***Directly To Pierre Trudeau High School with French immersion Program in Milliken Mills Public School***. 1 min walk to bus station, 3 Mins Drive To Pacific Mall, 5 Mins Drive to T&T, Schools, Public Transport, Plazas And All Amenities. Don't Miss Out On The Opportunity To Make This House Your Dream Home! Newer Roof (2019), Newer Furnace (2023), Garage Door(2024). All Brand New Appliances. **** EXTRAS **** Brand New( 2 Stainless Steel Fridges, 2 Stainless Steel Stoves, 2 Range Hoods, Washer, Dryer, )Central Air Conditioner, Window Coverings And Electric Light Fixtures, Garage Door Opener and Remote. (id:47351)
Property Details
|
MLS® Number
|
N10429917 |
|
Property Type
|
Single Family |
|
Community Name
|
Milliken Mills West |
|
ParkingSpaceTotal
|
5 |
Building
|
BathroomTotal
|
3 |
|
BedroomsAboveGround
|
3 |
|
BedroomsBelowGround
|
1 |
|
BedroomsTotal
|
4 |
|
BasementDevelopment
|
Finished |
|
BasementFeatures
|
Separate Entrance |
|
BasementType
|
N/a (finished) |
|
ConstructionStyleAttachment
|
Link |
|
CoolingType
|
Central Air Conditioning |
|
ExteriorFinish
|
Brick |
|
FireplacePresent
|
Yes |
|
FlooringType
|
Hardwood, Ceramic, Laminate |
|
FoundationType
|
Concrete |
|
HalfBathTotal
|
1 |
|
HeatingFuel
|
Natural Gas |
|
HeatingType
|
Forced Air |
|
StoriesTotal
|
2 |
|
Type
|
House |
|
UtilityWater
|
Municipal Water |
Parking
Land
|
Acreage
|
No |
|
Sewer
|
Sanitary Sewer |
|
SizeDepth
|
147 Ft ,7 In |
|
SizeFrontage
|
22 Ft ,11 In |
|
SizeIrregular
|
22.97 X 147.63 Ft |
|
SizeTotalText
|
22.97 X 147.63 Ft |
Rooms
| Level |
Type |
Length |
Width |
Dimensions |
|
Second Level |
Primary Bedroom |
5.2 m |
2.86 m |
5.2 m x 2.86 m |
|
Second Level |
Bedroom 2 |
5.63 m |
2.5 m |
5.63 m x 2.5 m |
|
Second Level |
Bedroom 3 |
4.05 m |
2.54 m |
4.05 m x 2.54 m |
|
Basement |
Recreational, Games Room |
6.55 m |
2.86 m |
6.55 m x 2.86 m |
|
Basement |
Bedroom 4 |
3.34 m |
2.86 m |
3.34 m x 2.86 m |
|
Basement |
Kitchen |
|
|
Measurements not available |
|
Main Level |
Living Room |
6.73 m |
3.23 m |
6.73 m x 3.23 m |
|
Main Level |
Dining Room |
2.65 m |
2.5 m |
2.65 m x 2.5 m |
|
Main Level |
Kitchen |
5.23 m |
2.9 m |
5.23 m x 2.9 m |
https://www.realtor.ca/real-estate/27663656/69-bedale-crescent-markham-milliken-mills-west-milliken-mills-west








