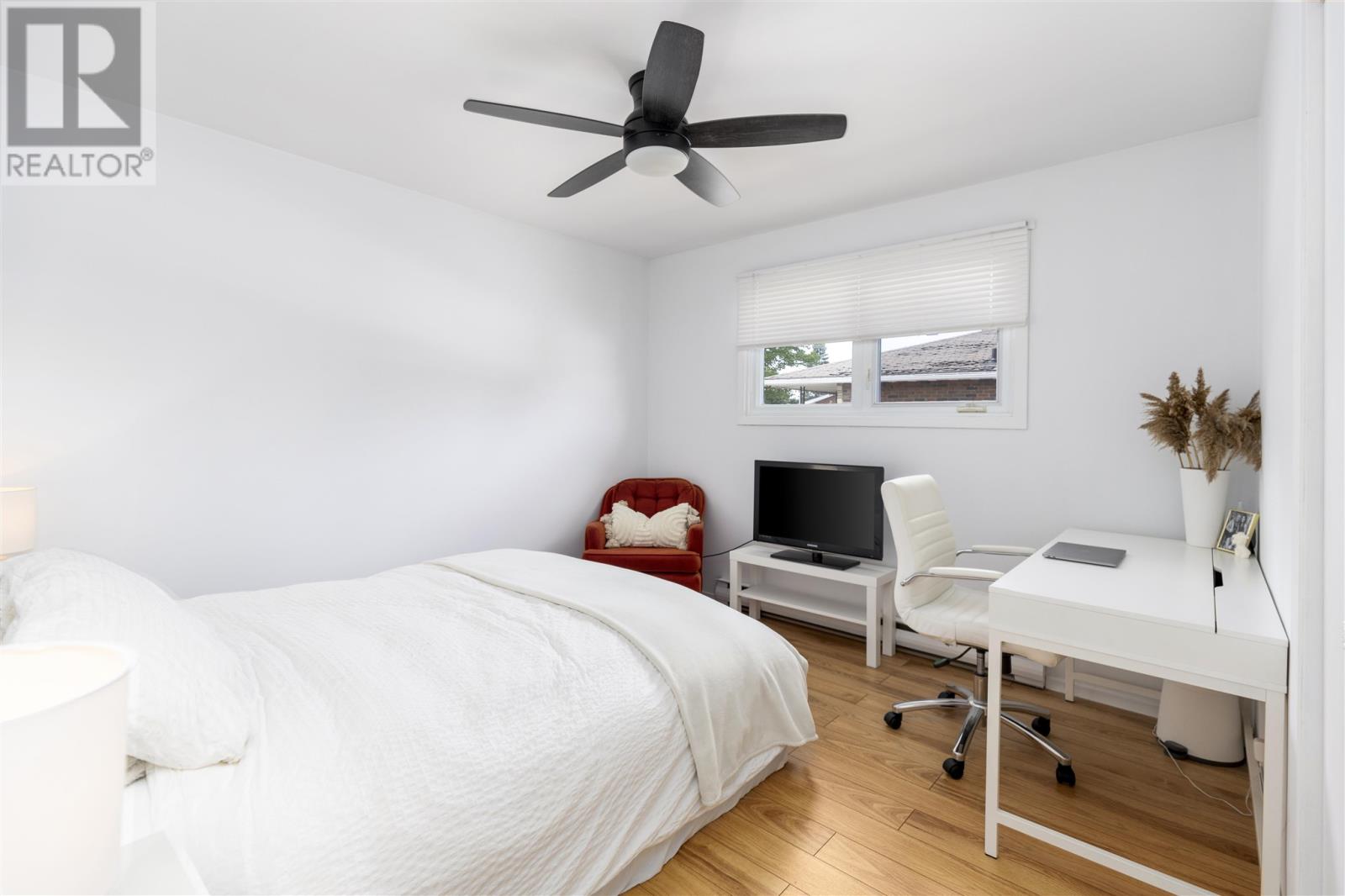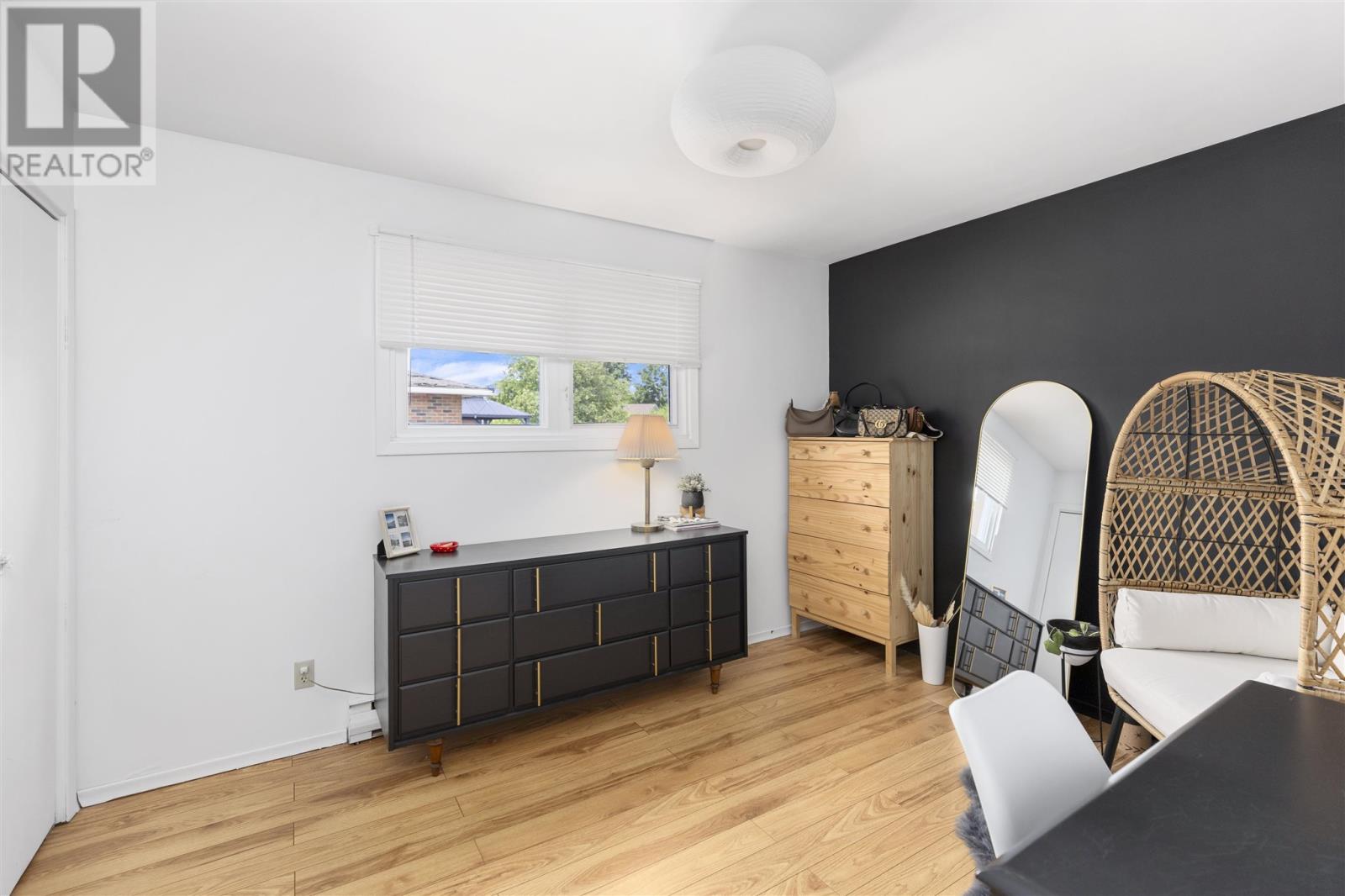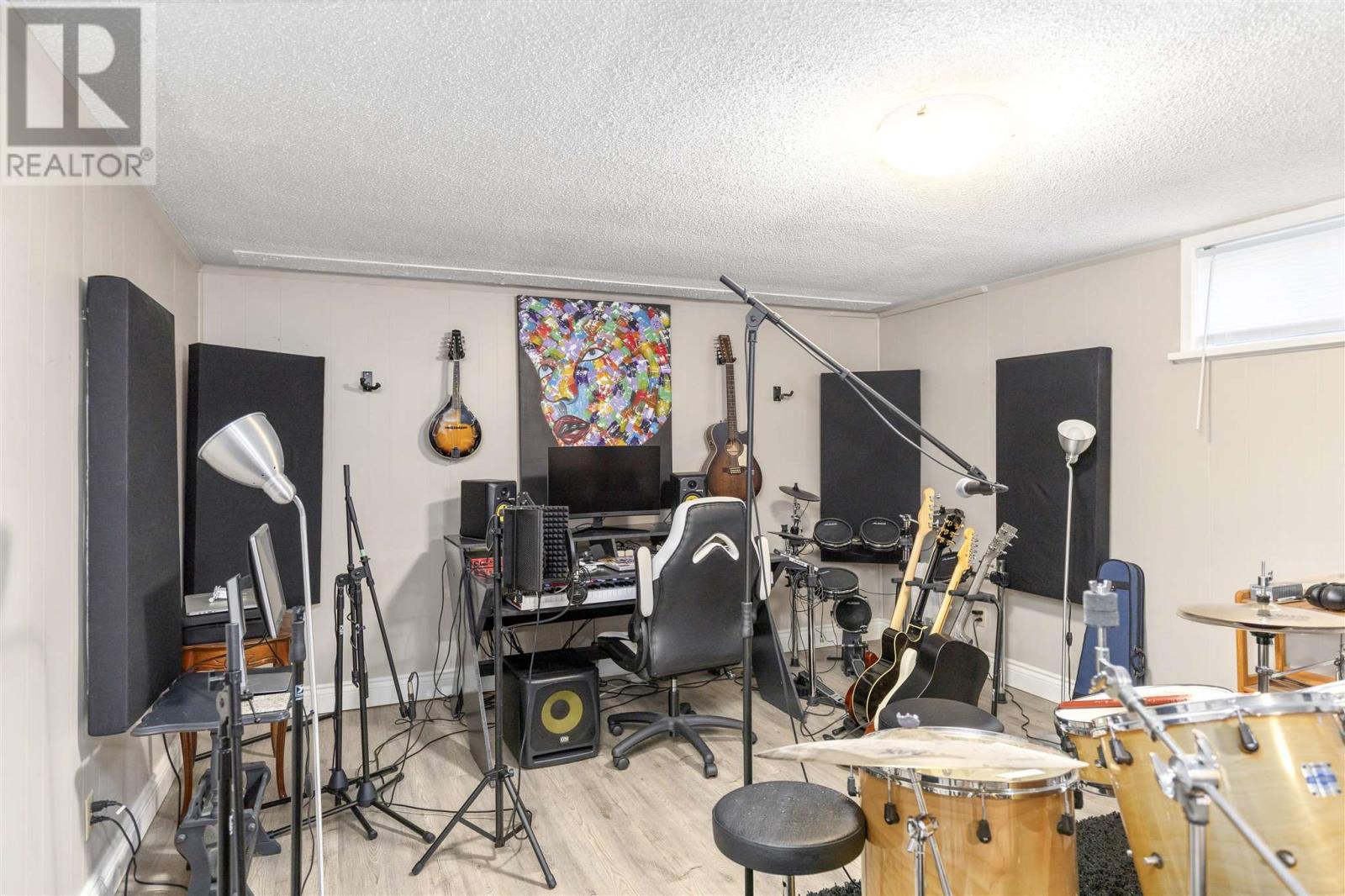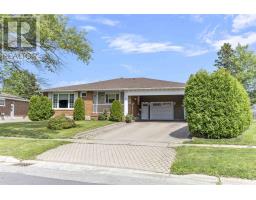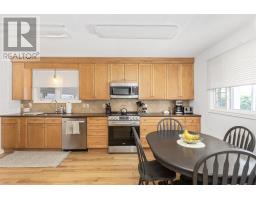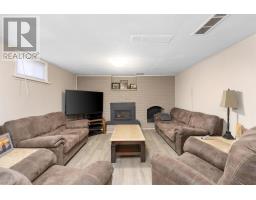4 Bedroom
2 Bathroom
1325 sqft
Bungalow
Fireplace
$439,900
A rare opportunity to acquire a solid, all brick bungalow in one of the most sought after family locations in Sault Ste. Marie. Located in Fort Creek, this 1325 sq ft home features a large eat in kitchen, bright and airy living room space complete with a gas fireplace, 3 bedrooms and 2 full bathrooms. Other rare features at this price point include a beautifully manicured, fully fenced back yard space perfect for entertaining complete with a large storage shed, fire pit and covered interlocking sitting area. As soon as you pull up to the home you are treated with beautiful curb apples, oversized all brick driveway, a large double car port leading to an attached garage. The basement level has a fully finished rec room space with a second fireplace, large storage/utility room, and an additional bonus room. There is also a detailed list of upgrades and improvements done to this home itemized since 2010. Don't delay, contact your REALTOR® for more information. (id:47351)
Property Details
|
MLS® Number
|
SM242959 |
|
Property Type
|
Single Family |
|
Community Name
|
Sault Ste. Marie |
|
CommunicationType
|
High Speed Internet |
|
CommunityFeatures
|
Bus Route |
|
Features
|
Interlocking Driveway |
|
StorageType
|
Storage Shed |
|
Structure
|
Patio(s), Shed |
Building
|
BathroomTotal
|
2 |
|
BedroomsAboveGround
|
3 |
|
BedroomsBelowGround
|
1 |
|
BedroomsTotal
|
4 |
|
Appliances
|
Dishwasher, Stove, Dryer, Window Coverings, Blinds, Refrigerator, Washer |
|
ArchitecturalStyle
|
Bungalow |
|
BasementDevelopment
|
Finished |
|
BasementType
|
Full (finished) |
|
ConstructedDate
|
1974 |
|
ConstructionStyleAttachment
|
Detached |
|
ExteriorFinish
|
Brick |
|
FireplacePresent
|
Yes |
|
FireplaceTotal
|
2 |
|
FoundationType
|
Poured Concrete |
|
HeatingFuel
|
Electric, Natural Gas |
|
StoriesTotal
|
1 |
|
SizeInterior
|
1325 Sqft |
|
UtilityWater
|
Municipal Water |
Parking
Land
|
AccessType
|
Road Access |
|
Acreage
|
No |
|
FenceType
|
Fenced Yard |
|
Sewer
|
Sanitary Sewer |
|
SizeFrontage
|
54.4600 |
|
SizeIrregular
|
54.46xirreg |
|
SizeTotalText
|
54.46xirreg|under 1/2 Acre |
Rooms
| Level |
Type |
Length |
Width |
Dimensions |
|
Basement |
Recreation Room |
|
|
13X40 |
|
Basement |
Bonus Room |
|
|
8X13.5 |
|
Basement |
Storage |
|
|
X0 |
|
Basement |
Bathroom |
|
|
X0 |
|
Main Level |
Kitchen |
|
|
12x16 |
|
Main Level |
Living Room |
|
|
14X17 |
|
Main Level |
Primary Bedroom |
|
|
12X14 |
|
Main Level |
Bedroom |
|
|
9.7X12 |
|
Main Level |
Bedroom |
|
|
11X11 |
|
Main Level |
Bathroom |
|
|
X0 |
Utilities
|
Cable
|
Available |
|
Electricity
|
Available |
|
Natural Gas
|
Available |
|
Telephone
|
Available |
https://www.realtor.ca/real-estate/27661377/6-westridge-rd-sault-ste-marie-sault-ste-marie












