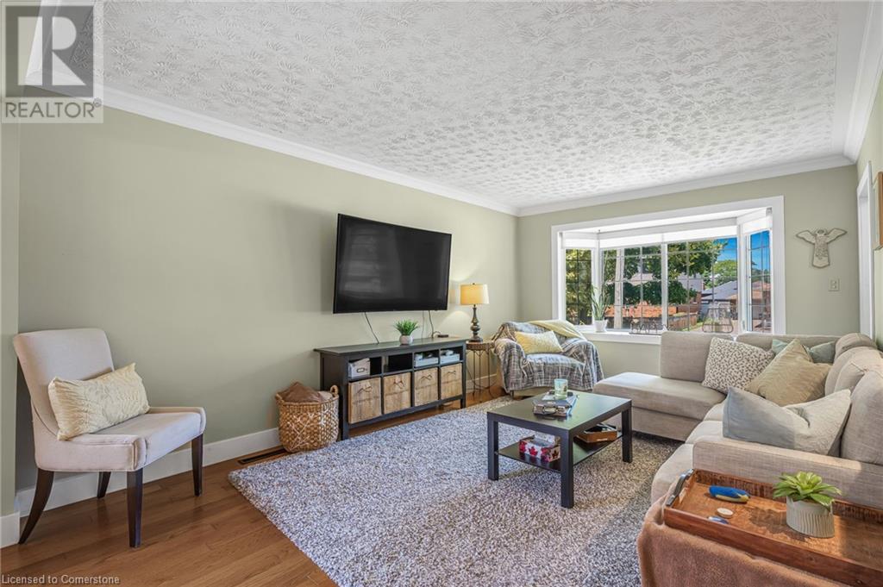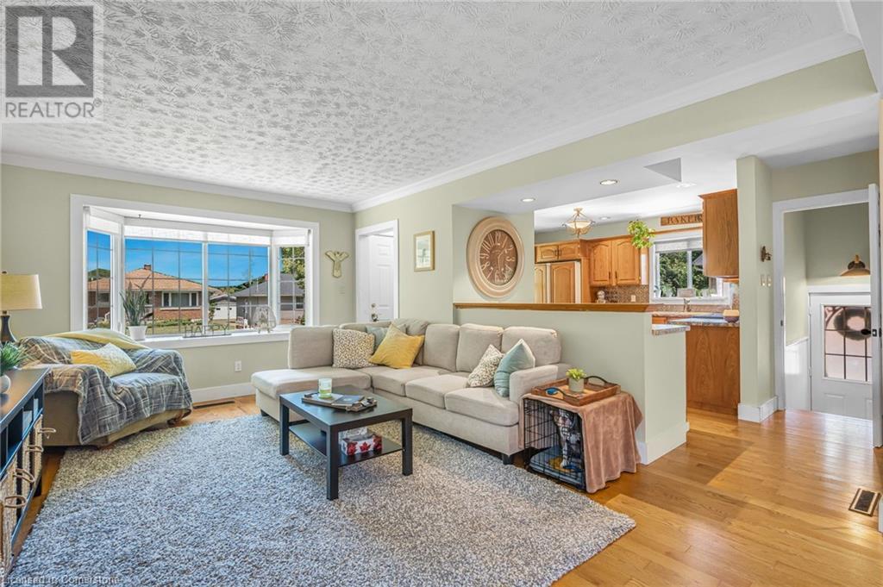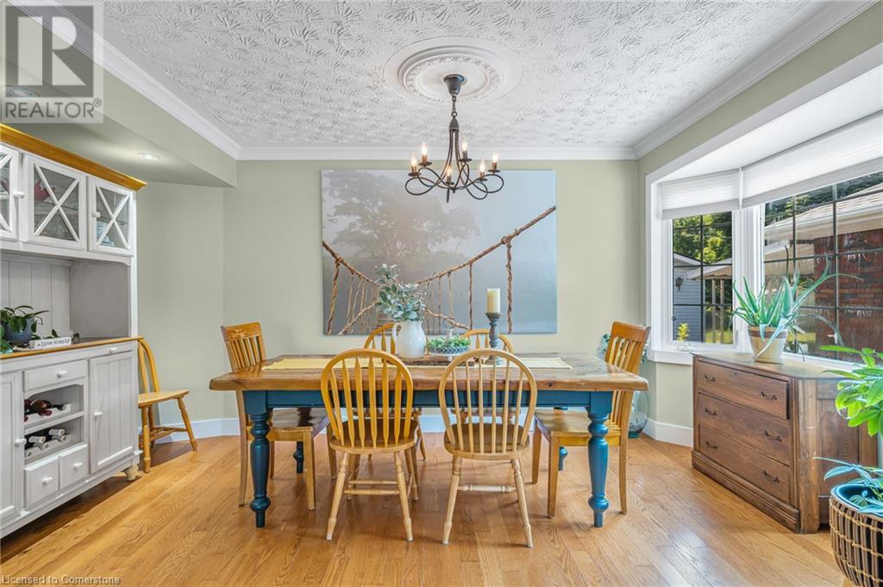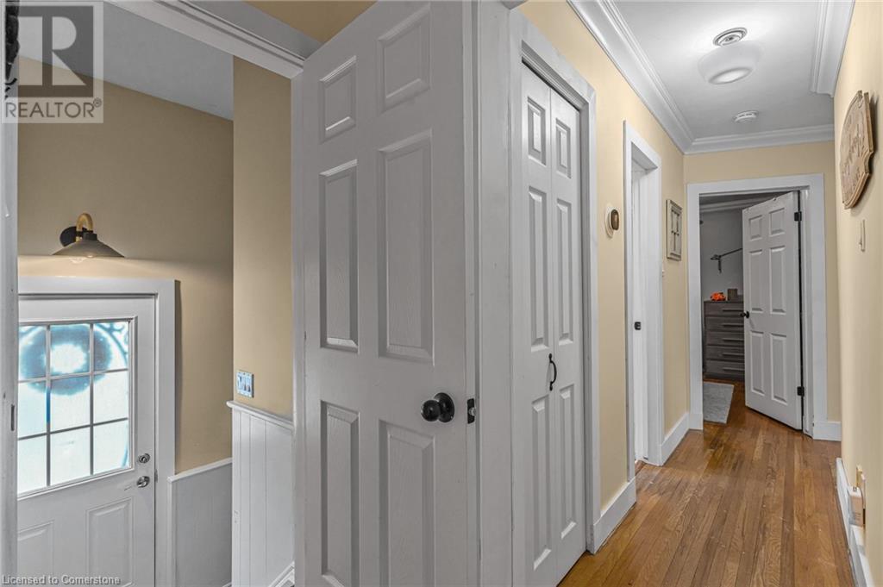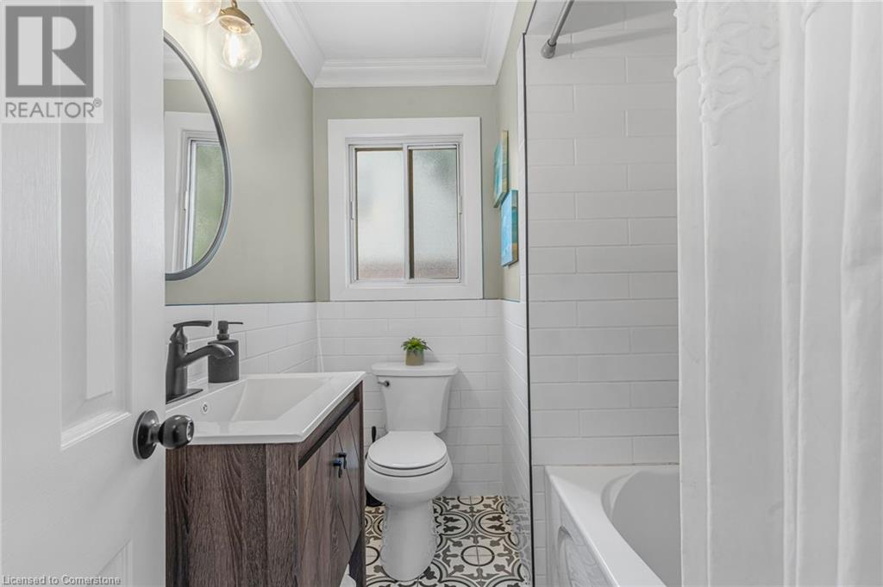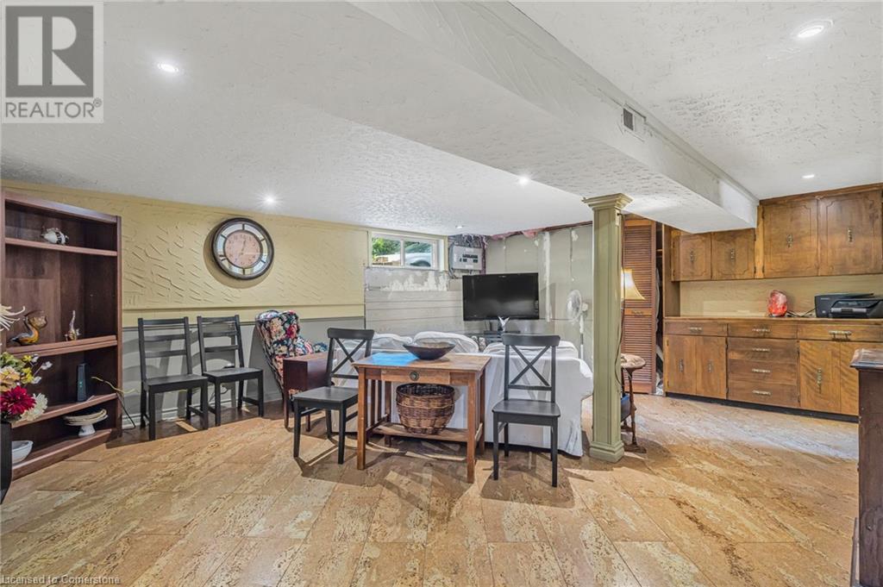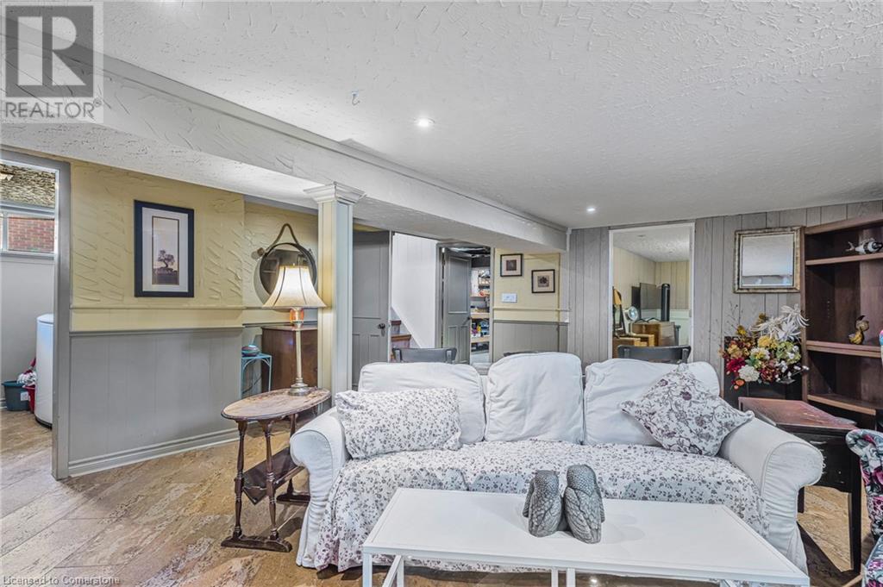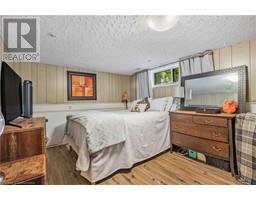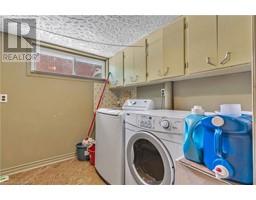3 Bedroom
2 Bathroom
1765 sqft
Bungalow
Central Air Conditioning
Forced Air
$599,900
This charming 2+1 bedroom home is beautifully maintained and located in a fabulous area. The main floor features a spacious living room with a large bow window, hardwood floors, new crown moulding, and an open connection to the formal dining room. The kitchen is large with oak cabinets and overlooks the living and dining areas. Two bedrooms and an updated 4-piece bathroom complete the main floor. The side entry provides easy access to both the main floor and basement, where a large rec room, a newly added bedroom, a 3-piece bathroom, and a laundry room (with potential for a small kitchenette) offer great in-law suite possibilities. The basement also includes a large utility/storage room. The home has been freshly painted, rewired, and has a new electrical panel. Outside, enjoy beautiful front gardens, a large concrete driveway, a heated single-car garage, a covered back porch, a pond, and fenced backyard. This move-in-ready home is a true pleasure to view. (id:47351)
Property Details
|
MLS® Number
|
40678776 |
|
Property Type
|
Single Family |
|
AmenitiesNearBy
|
Golf Nearby, Hospital, Park, Place Of Worship, Public Transit, Schools |
|
EquipmentType
|
Furnace |
|
ParkingSpaceTotal
|
4 |
|
RentalEquipmentType
|
Furnace |
Building
|
BathroomTotal
|
2 |
|
BedroomsAboveGround
|
2 |
|
BedroomsBelowGround
|
1 |
|
BedroomsTotal
|
3 |
|
Appliances
|
Dishwasher, Refrigerator, Stove, Garage Door Opener |
|
ArchitecturalStyle
|
Bungalow |
|
BasementDevelopment
|
Finished |
|
BasementType
|
Full (finished) |
|
ConstructedDate
|
1955 |
|
ConstructionStyleAttachment
|
Detached |
|
CoolingType
|
Central Air Conditioning |
|
ExteriorFinish
|
Vinyl Siding |
|
FoundationType
|
Block |
|
HeatingFuel
|
Natural Gas |
|
HeatingType
|
Forced Air |
|
StoriesTotal
|
1 |
|
SizeInterior
|
1765 Sqft |
|
Type
|
House |
|
UtilityWater
|
Municipal Water |
Parking
Land
|
Acreage
|
No |
|
LandAmenities
|
Golf Nearby, Hospital, Park, Place Of Worship, Public Transit, Schools |
|
Sewer
|
Municipal Sewage System |
|
SizeDepth
|
110 Ft |
|
SizeFrontage
|
45 Ft |
|
SizeTotalText
|
Under 1/2 Acre |
|
ZoningDescription
|
R1 |
Rooms
| Level |
Type |
Length |
Width |
Dimensions |
|
Basement |
Utility Room |
|
|
13'11'' x 15'7'' |
|
Basement |
Laundry Room |
|
|
8'8'' x 8'10'' |
|
Basement |
3pc Bathroom |
|
|
7'3'' x 6'10'' |
|
Basement |
Bedroom |
|
|
11'0'' x 14'5'' |
|
Basement |
Family Room |
|
|
17'8'' x 20'7'' |
|
Main Level |
4pc Bathroom |
|
|
7'11'' x 6'3'' |
|
Main Level |
Bedroom |
|
|
10'10'' x 9'11'' |
|
Main Level |
Primary Bedroom |
|
|
11'6'' x 11'0'' |
|
Main Level |
Kitchen |
|
|
13'8'' x 16'11'' |
|
Main Level |
Dining Room |
|
|
15'4'' x 8'6'' |
|
Main Level |
Living Room |
|
|
11'2'' x 16'11'' |
https://www.realtor.ca/real-estate/27661872/17-parkdale-drive-thorold




