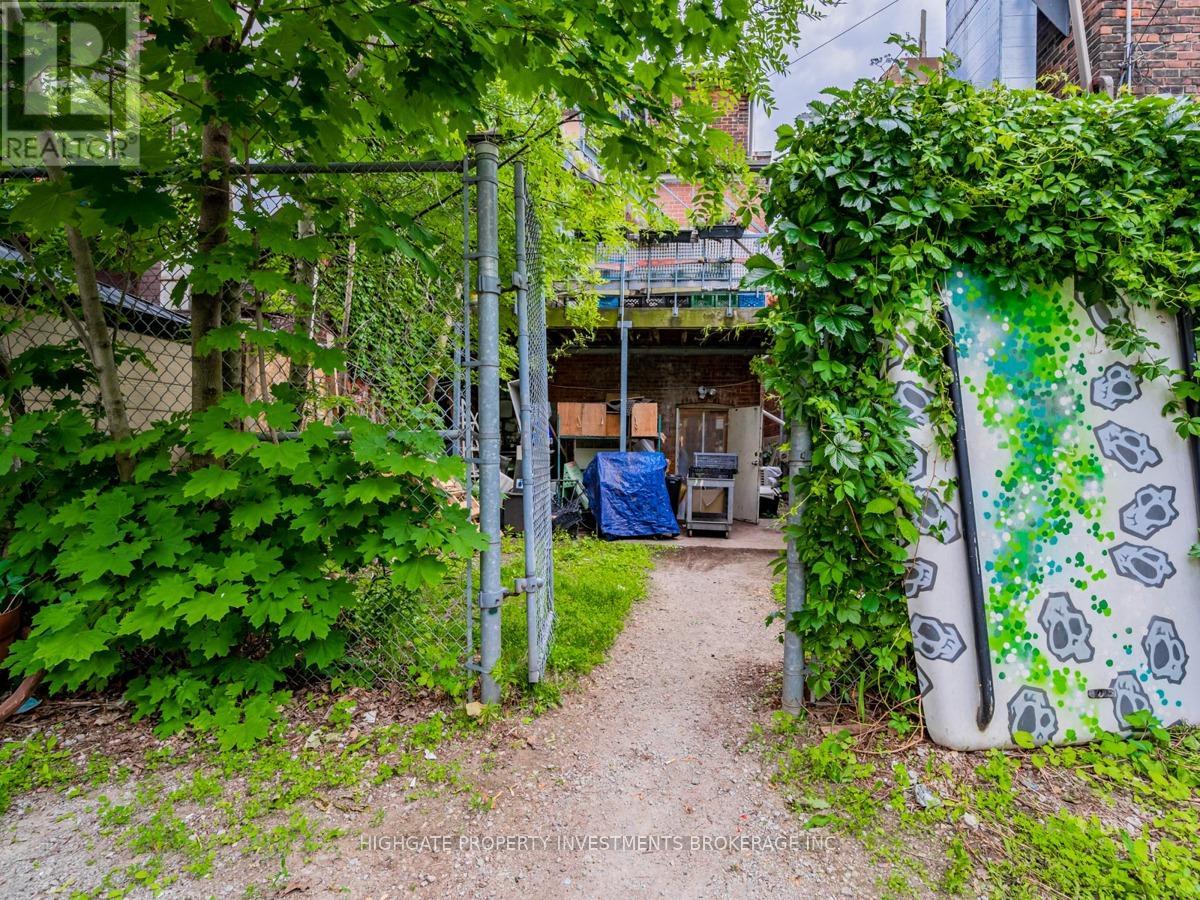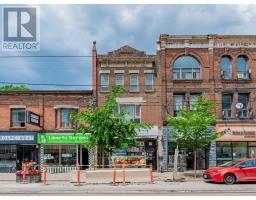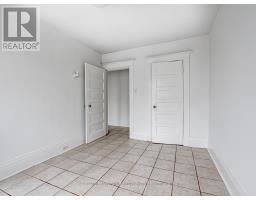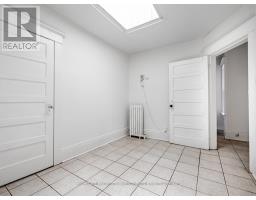2 Bedroom
1 Bathroom
Hot Water Radiator Heat
$2,000 Monthly
Airy & Bright 2 Bed 1 Bath @ Queen/Dufferin. 3rd Floor Apartment W/ Skylight & Numerous Large Windows. Private Wooden Deck @ Rear Of Unit - Perfect For Summer & Relaxing, Bbqs Permitted. Large Kitchen Featuring Tile Flooring, Gas Stove, Ample Cabinetry, Eat-In Area & W/O To Rear Deck. Bathroom Includes Full-Sized Shower Tub, Vanity W/ B/I Shelf & Window. Bedroom Includes Skylight, Tile Flooring & Large Closet. 2nd Bedroom With Tile Flooring & 2 Large Windows - Can Also Be Used As An Office To Work From Home! Well Maintained & Move-In Ready! **** EXTRAS **** Ideal Location @ Queen W. Minutes To High Park, Ontario Place, Centre Island, Medieval Times, Rogers Centre, Trinity-Bellwoods, Roncesvalles, The Junction, Restaurants, Shopping, Ttc, Lcbo & Groceries. (id:47351)
Property Details
|
MLS® Number
|
W10429244 |
|
Property Type
|
Multi-family |
|
Community Name
|
South Parkdale |
|
ParkingSpaceTotal
|
1 |
Building
|
BathroomTotal
|
1 |
|
BedroomsAboveGround
|
2 |
|
BedroomsTotal
|
2 |
|
Appliances
|
Refrigerator, Stove |
|
ExteriorFinish
|
Brick |
|
FlooringType
|
Tile |
|
FoundationType
|
Concrete |
|
HeatingFuel
|
Natural Gas |
|
HeatingType
|
Hot Water Radiator Heat |
|
Type
|
Other |
|
UtilityWater
|
Municipal Water |
Land
|
Acreage
|
No |
|
Sewer
|
Sanitary Sewer |
Rooms
| Level |
Type |
Length |
Width |
Dimensions |
|
Ground Level |
Bedroom |
3.92 m |
2.65 m |
3.92 m x 2.65 m |
|
Ground Level |
Foyer |
2.47 m |
2.65 m |
2.47 m x 2.65 m |
|
Ground Level |
Bedroom |
5.15 m |
3.3 m |
5.15 m x 3.3 m |
|
Ground Level |
Kitchen |
4.4 m |
4.05 m |
4.4 m x 4.05 m |
https://www.realtor.ca/real-estate/27662036/3-1506-queen-street-w-toronto-south-parkdale-south-parkdale


















































