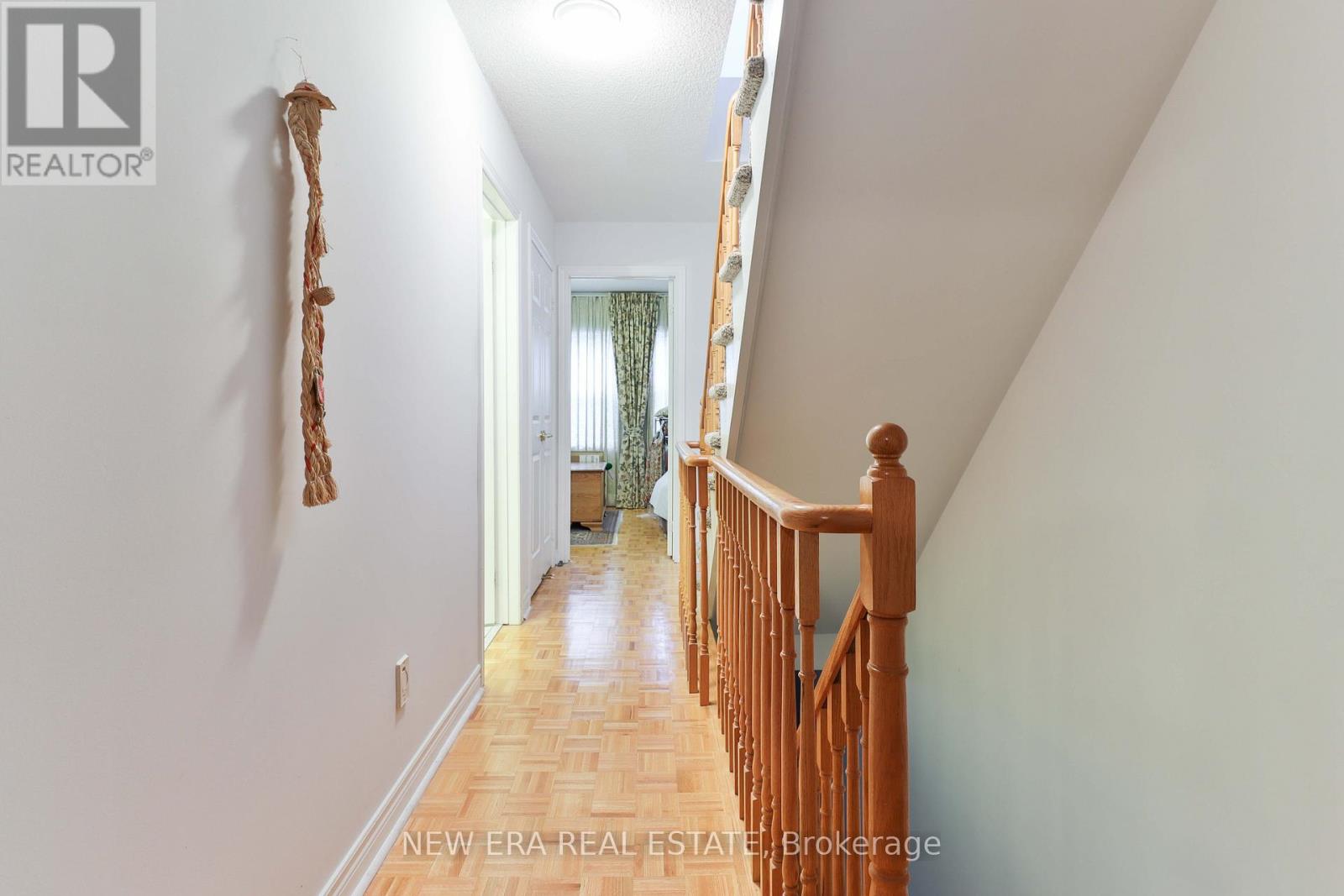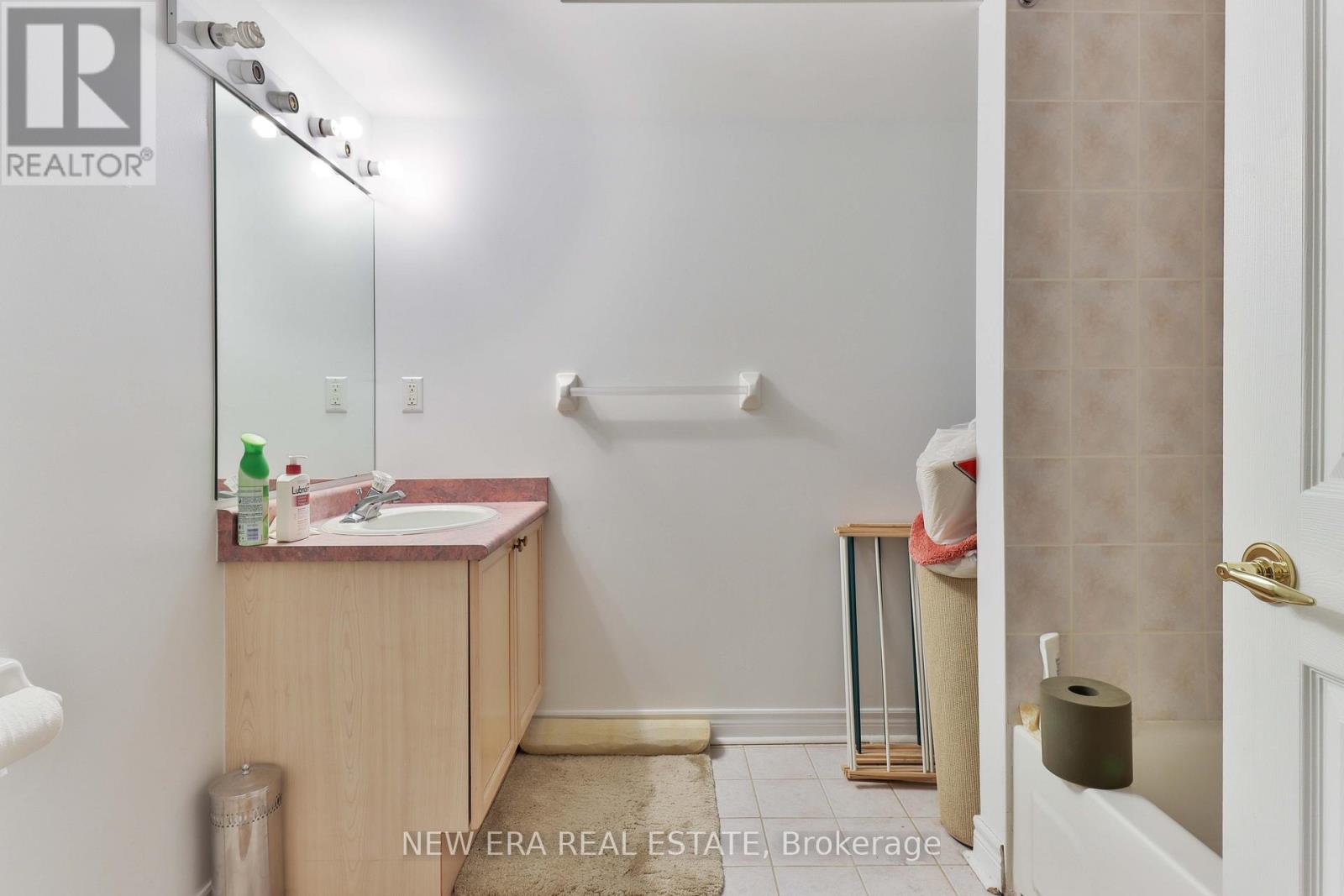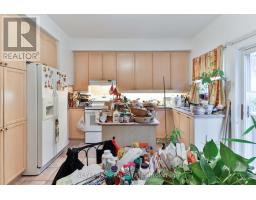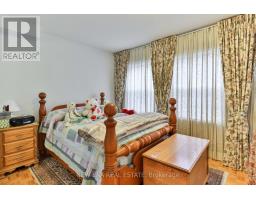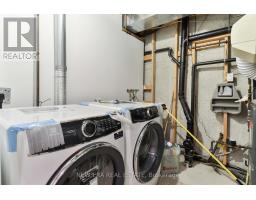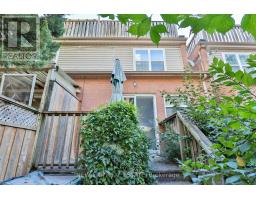3 Bedroom
4 Bathroom
Central Air Conditioning
Forced Air
$1,823,000
Welcome to 238 George St a bright, well-maintained home located just moments from the heart of downtown! This property combines the vibrancy of city living with a quiet, comfortable retreat. Situated in a highly sought-after area, residents will enjoy the convenience of being close to downtowns cafes, dining, shopping, and cultural hotspots, all within walking distance. The home boasts an inviting layout, designed to maximize natural light, with a large window in the living area and a beautiful skylight on the upper level. This feature illuminates the space by day and offers stunning moonlit views by night, creating a cozy and unique ambiance. This property is ideal for those seeking a blend of convenience and character, with nearby access to transit and all the essentials. Perfect for first-time buyers or those looking for a downtown lifestyle with a warm, welcoming feel, 238 George St is a rare find in an unbeatable location! (id:47351)
Property Details
|
MLS® Number
|
C10429321 |
|
Property Type
|
Single Family |
|
Community Name
|
Moss Park |
|
ParkingSpaceTotal
|
2 |
Building
|
BathroomTotal
|
4 |
|
BedroomsAboveGround
|
3 |
|
BedroomsTotal
|
3 |
|
Appliances
|
Water Heater, Dryer, Refrigerator, Stove, Washer |
|
BasementDevelopment
|
Finished |
|
BasementType
|
N/a (finished) |
|
ConstructionStyleAttachment
|
Semi-detached |
|
CoolingType
|
Central Air Conditioning |
|
ExteriorFinish
|
Brick |
|
FlooringType
|
Parquet |
|
FoundationType
|
Concrete |
|
HalfBathTotal
|
1 |
|
HeatingFuel
|
Natural Gas |
|
HeatingType
|
Forced Air |
|
StoriesTotal
|
3 |
|
Type
|
House |
|
UtilityWater
|
Municipal Water |
Parking
Land
|
Acreage
|
No |
|
Sewer
|
Sanitary Sewer |
|
SizeDepth
|
99 Ft ,7 In |
|
SizeFrontage
|
17 Ft ,6 In |
|
SizeIrregular
|
17.52 X 99.61 Ft |
|
SizeTotalText
|
17.52 X 99.61 Ft |
Rooms
| Level |
Type |
Length |
Width |
Dimensions |
|
Second Level |
Bedroom 2 |
4.57 m |
4.2 m |
4.57 m x 4.2 m |
|
Second Level |
Bedroom 3 |
4.59 m |
2.8 m |
4.59 m x 2.8 m |
|
Second Level |
Primary Bedroom |
6.94 m |
3.53 m |
6.94 m x 3.53 m |
|
Basement |
Recreational, Games Room |
5.47 m |
4.3 m |
5.47 m x 4.3 m |
|
Basement |
Office |
4.28 m |
2.73 m |
4.28 m x 2.73 m |
|
Main Level |
Living Room |
4.4 m |
2.87 m |
4.4 m x 2.87 m |
|
Main Level |
Dining Room |
4.06 m |
3.46 m |
4.06 m x 3.46 m |
|
Main Level |
Kitchen |
4.44 m |
3.09 m |
4.44 m x 3.09 m |
https://www.realtor.ca/real-estate/27662197/238-george-street-toronto-moss-park-moss-park









