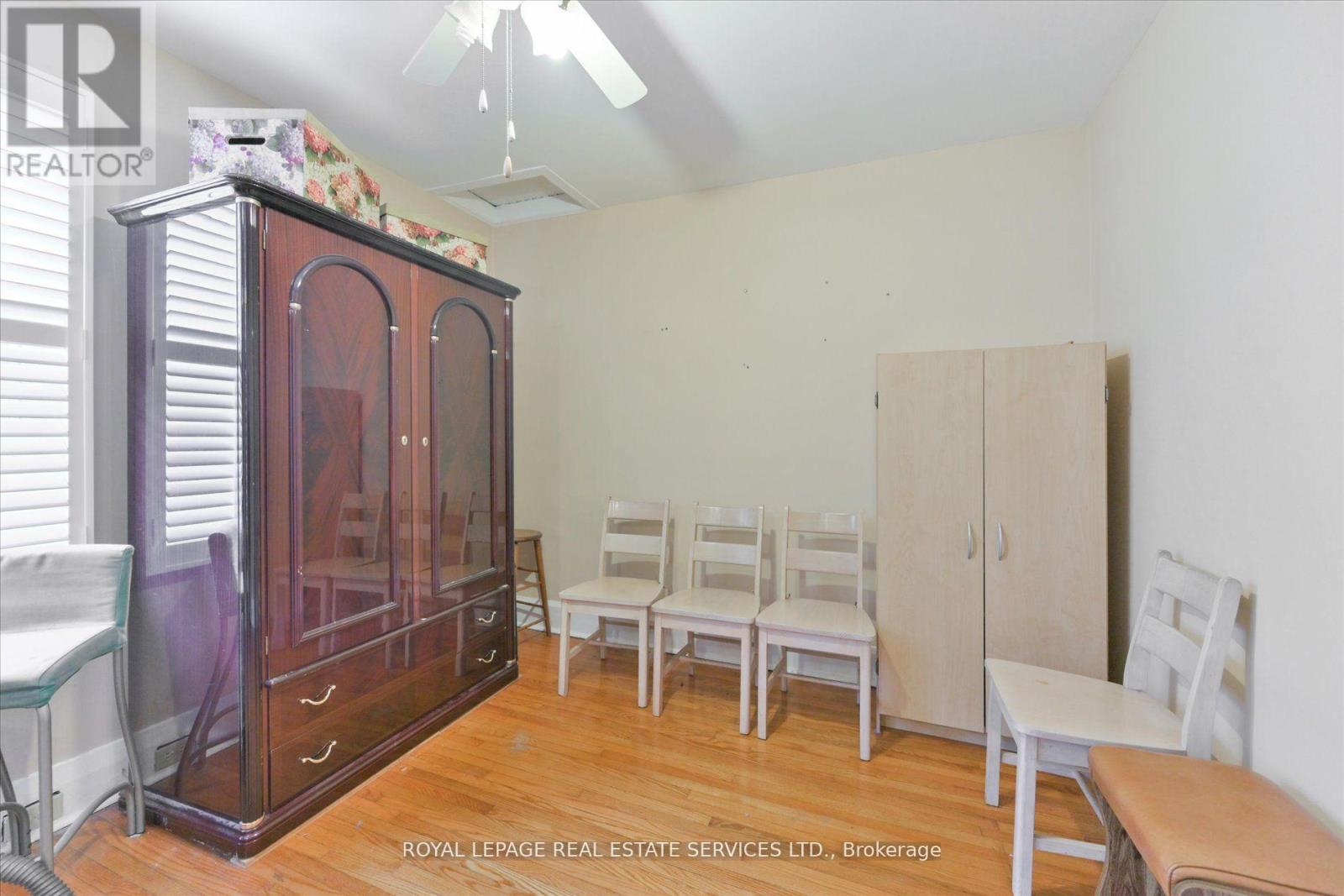2 Bedroom
1 Bathroom
Bungalow
Radiant Heat
$949,900
Note this stunning oversized lot, located in trendy Alderwood. Ample space for outdoor living, gardening and holding incredible potential for a new build and/or possible laneway house, making it a fantastic investment opportunity. Inside, the home is filled with natural light, with large windows that brighten the living space. The eat in kitchen features tile flooring and a large pantry, offering plenty of storage and functionality for daily use. Both bedrooms are generously sized with large windows. The home also benefits from both a side entrance and a back entrance, adding convenience and easy access to the expansive backyard. Whether you're envisioning a tranquil garden, an outdoor entertaining area, or the addition of a laneway home for extra income or extended family, this property offers the flexibility to make it your own. In a neighborhood known for its charm and community spirit, this home and lot is a rare find, combining the perfect blend of character, location, and future potential. Please present all offers. **** EXTRAS **** Fuel Tank replaced 2022 (id:47351)
Property Details
|
MLS® Number
|
W10429485 |
|
Property Type
|
Single Family |
|
Community Name
|
Alderwood |
|
ParkingSpaceTotal
|
5 |
Building
|
BathroomTotal
|
1 |
|
BedroomsAboveGround
|
2 |
|
BedroomsTotal
|
2 |
|
ArchitecturalStyle
|
Bungalow |
|
BasementDevelopment
|
Unfinished |
|
BasementType
|
N/a (unfinished) |
|
ConstructionStyleAttachment
|
Detached |
|
ExteriorFinish
|
Insul Brick |
|
FlooringType
|
Hardwood, Tile |
|
FoundationType
|
Block |
|
HeatingFuel
|
Oil |
|
HeatingType
|
Radiant Heat |
|
StoriesTotal
|
1 |
|
Type
|
House |
|
UtilityWater
|
Municipal Water |
Parking
Land
|
Acreage
|
No |
|
Sewer
|
Sanitary Sewer |
|
SizeDepth
|
150 Ft |
|
SizeFrontage
|
36 Ft |
|
SizeIrregular
|
36 X 150 Ft |
|
SizeTotalText
|
36 X 150 Ft |
Rooms
| Level |
Type |
Length |
Width |
Dimensions |
|
Basement |
Laundry Room |
6.1 m |
3.1 m |
6.1 m x 3.1 m |
|
Basement |
Other |
3.3 m |
2.49 m |
3.3 m x 2.49 m |
|
Basement |
Utility Room |
6.53 m |
6.1 m |
6.53 m x 6.1 m |
|
Main Level |
Foyer |
3.3 m |
1.63 m |
3.3 m x 1.63 m |
|
Main Level |
Living Room |
5.26 m |
3.23 m |
5.26 m x 3.23 m |
|
Main Level |
Kitchen |
4.72 m |
3.35 m |
4.72 m x 3.35 m |
|
Main Level |
Primary Bedroom |
3.45 m |
3.1 m |
3.45 m x 3.1 m |
|
Main Level |
Bedroom |
3.45 m |
3.1 m |
3.45 m x 3.1 m |
https://www.realtor.ca/real-estate/27662490/28-bellman-avenue-toronto-alderwood-alderwood








































