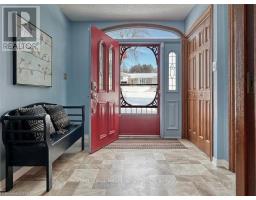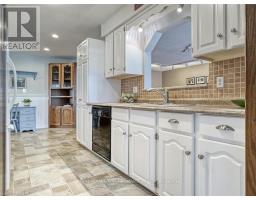3 Bedroom
2 Bathroom
Bungalow
Central Air Conditioning
Forced Air
$3,100 Monthly
Premium North Location! Close to in demand neighbourhood schools. Google says a 7 min drive to UWO and LHSC (Hospital). Very close to Shopping/Dining, Library plus Masonville Mall. An oversized backsplit home having a large entrance foyer, an additional main floor family room, 2 car garage and 18X16 sunroom. Lovely hardwood flooring, French doors and two very pretty bay windows! White kitchen with spacious eating area, the 3rd half raised level has a craft /laundry area, 3 piece bath and large family room with walk up and out to the rear yard. Oversized master bedroom, main bath renovated with bath fitter shower (2016). A rare opportunity here on a quiet Stonybrook Street! (id:47351)
Property Details
|
MLS® Number
|
X10428925 |
|
Property Type
|
Single Family |
|
Community Name
|
North F |
|
AmenitiesNearBy
|
Hospital |
|
ParkingSpaceTotal
|
6 |
Building
|
BathroomTotal
|
2 |
|
BedroomsAboveGround
|
3 |
|
BedroomsTotal
|
3 |
|
Appliances
|
Water Heater, Dishwasher, Dryer, Refrigerator, Stove, Washer |
|
ArchitecturalStyle
|
Bungalow |
|
BasementDevelopment
|
Finished |
|
BasementType
|
Full (finished) |
|
ConstructionStyleAttachment
|
Detached |
|
CoolingType
|
Central Air Conditioning |
|
ExteriorFinish
|
Aluminum Siding, Brick |
|
FoundationType
|
Poured Concrete |
|
HeatingFuel
|
Natural Gas |
|
HeatingType
|
Forced Air |
|
StoriesTotal
|
1 |
|
Type
|
House |
|
UtilityWater
|
Municipal Water |
Parking
Land
|
Acreage
|
No |
|
LandAmenities
|
Hospital |
|
Sewer
|
Sanitary Sewer |
|
SizeDepth
|
98 Ft ,9 In |
|
SizeFrontage
|
57 Ft ,10 In |
|
SizeIrregular
|
57.9 X 98.8 Ft ; 57.9x98.8x100x83.75 |
|
SizeTotalText
|
57.9 X 98.8 Ft ; 57.9x98.8x100x83.75|under 1/2 Acre |
Rooms
| Level |
Type |
Length |
Width |
Dimensions |
|
Second Level |
Primary Bedroom |
2.74 m |
3.65 m |
2.74 m x 3.65 m |
|
Second Level |
Bedroom |
5.18 m |
4.87 m |
5.18 m x 4.87 m |
|
Second Level |
Bedroom |
4.57 m |
5.79 m |
4.57 m x 5.79 m |
|
Third Level |
Family Room |
4.57 m |
3.35 m |
4.57 m x 3.35 m |
|
Third Level |
Laundry Room |
4.26 m |
3.35 m |
4.26 m x 3.35 m |
|
Main Level |
Foyer |
1.82 m |
2.43 m |
1.82 m x 2.43 m |
|
Main Level |
Living Room |
3.04 m |
2.43 m |
3.04 m x 2.43 m |
|
Main Level |
Dining Room |
3.04 m |
4.26 m |
3.04 m x 4.26 m |
|
Main Level |
Kitchen |
3.65 m |
6.7 m |
3.65 m x 6.7 m |
|
Main Level |
Family Room |
3.65 m |
2.36 m |
3.65 m x 2.36 m |
https://www.realtor.ca/real-estate/27661343/19-roland-lane-london-north-f






















