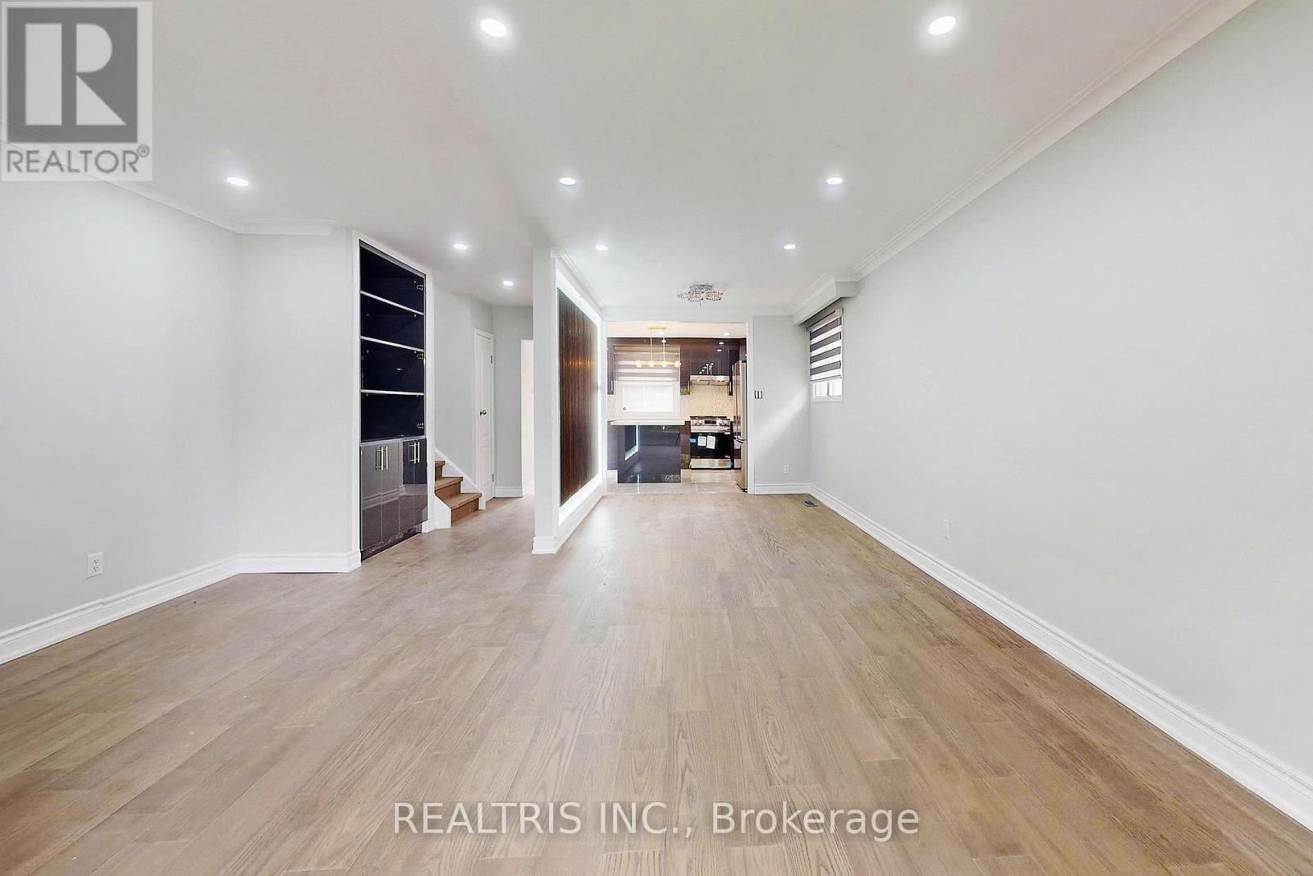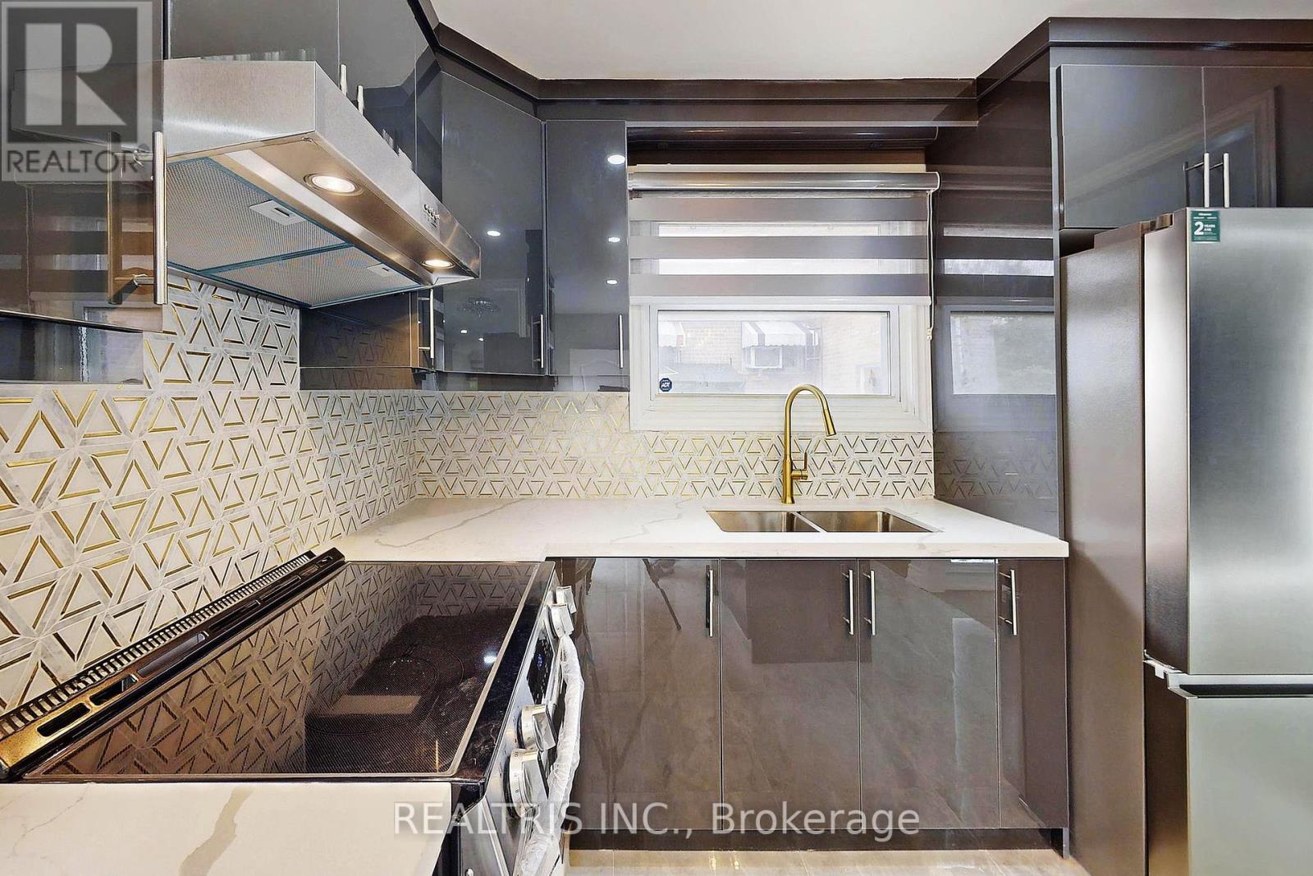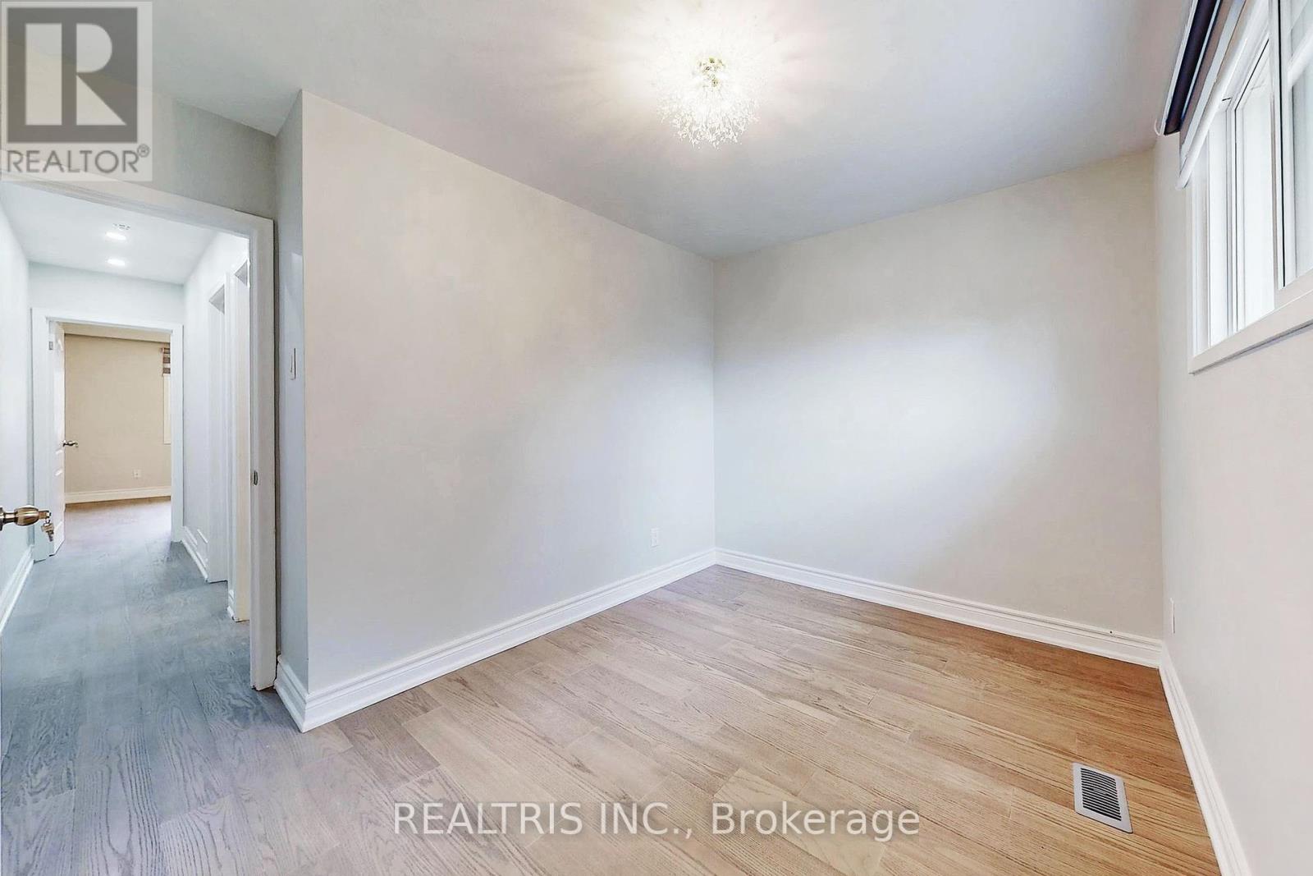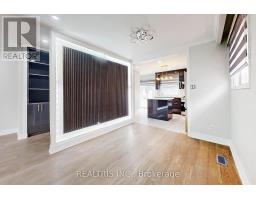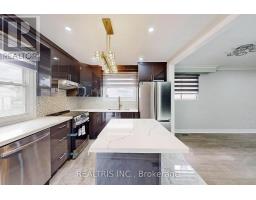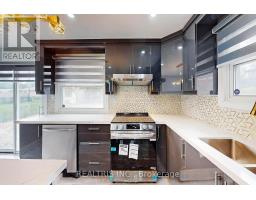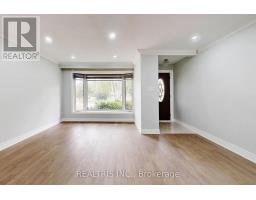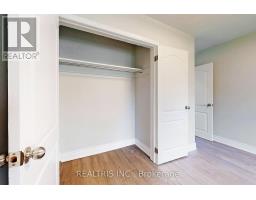3 Bedroom
2 Bathroom
Central Air Conditioning
Forced Air
$979,000
Discover 36 Tealham Dr, beautiful and spacious detached home, perfectly situated just minutes from Humber College, an ideal choice for families and investors alike. This home features bright, open living spaces filled with natural light and a modern kitchen equipped with updated appliances. Enjoy the convenience of being close to parks, public transit, shopping, dining, and more, with easy access to major highways ensuring effortless commutes. (id:47351)
Property Details
|
MLS® Number
|
W10428247 |
|
Property Type
|
Single Family |
|
Community Name
|
West Humber-Clairville |
|
ParkingSpaceTotal
|
2 |
Building
|
BathroomTotal
|
2 |
|
BedroomsAboveGround
|
3 |
|
BedroomsTotal
|
3 |
|
BasementDevelopment
|
Finished |
|
BasementType
|
N/a (finished) |
|
ConstructionStyleAttachment
|
Detached |
|
ConstructionStyleSplitLevel
|
Backsplit |
|
CoolingType
|
Central Air Conditioning |
|
ExteriorFinish
|
Brick |
|
FoundationType
|
Poured Concrete |
|
HeatingFuel
|
Natural Gas |
|
HeatingType
|
Forced Air |
|
Type
|
House |
|
UtilityWater
|
Municipal Water |
Land
|
Acreage
|
No |
|
Sewer
|
Sanitary Sewer |
|
SizeDepth
|
122 Ft |
|
SizeFrontage
|
45 Ft |
|
SizeIrregular
|
45 X 122 Ft |
|
SizeTotalText
|
45 X 122 Ft |
Rooms
| Level |
Type |
Length |
Width |
Dimensions |
|
Basement |
Recreational, Games Room |
4.62 m |
3.68 m |
4.62 m x 3.68 m |
|
Lower Level |
Living Room |
5.03 m |
4.57 m |
5.03 m x 4.57 m |
|
Main Level |
Dining Room |
2.84 m |
2.72 m |
2.84 m x 2.72 m |
|
Main Level |
Kitchen |
3.91 m |
3.2 m |
3.91 m x 3.2 m |
|
Main Level |
Sunroom |
4.57 m |
2.87 m |
4.57 m x 2.87 m |
|
Upper Level |
Primary Bedroom |
3.71 m |
3 m |
3.71 m x 3 m |
|
Upper Level |
Bedroom 2 |
2.72 m |
2.69 m |
2.72 m x 2.69 m |
|
Upper Level |
Bedroom 3 |
3.68 m |
2.69 m |
3.68 m x 2.69 m |
https://www.realtor.ca/real-estate/27659744/36-tealham-drive-toronto-west-humber-clairville-west-humber-clairville



