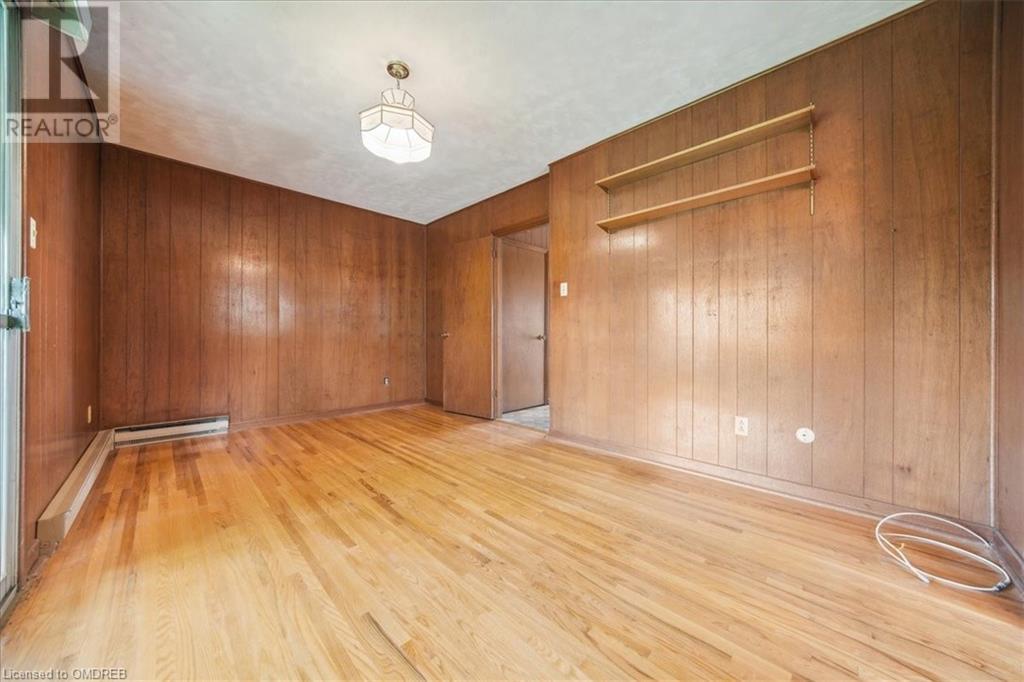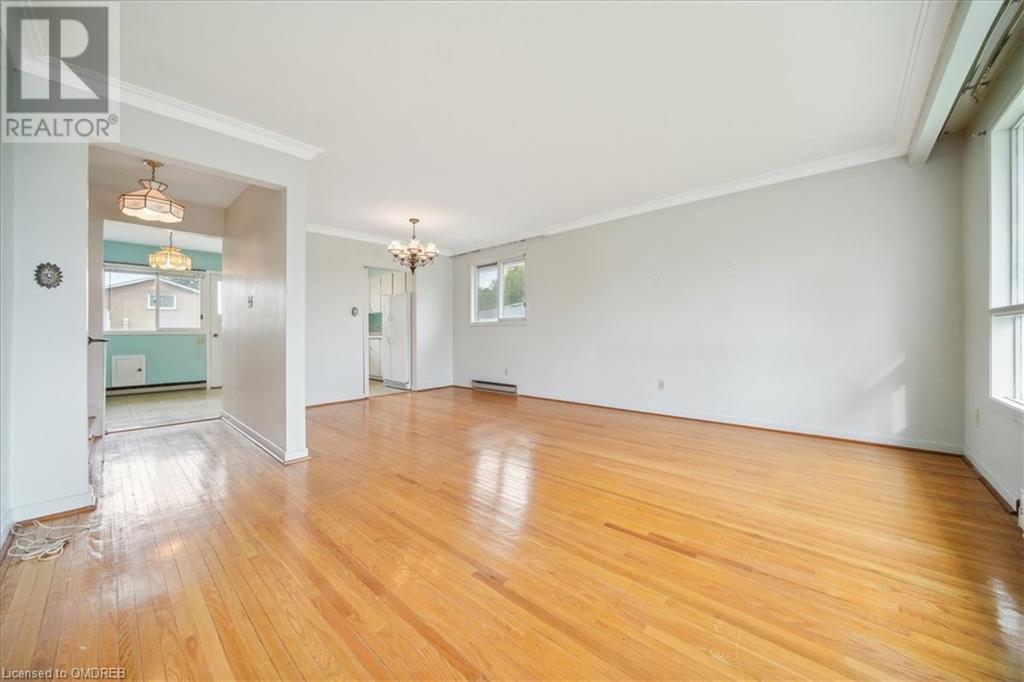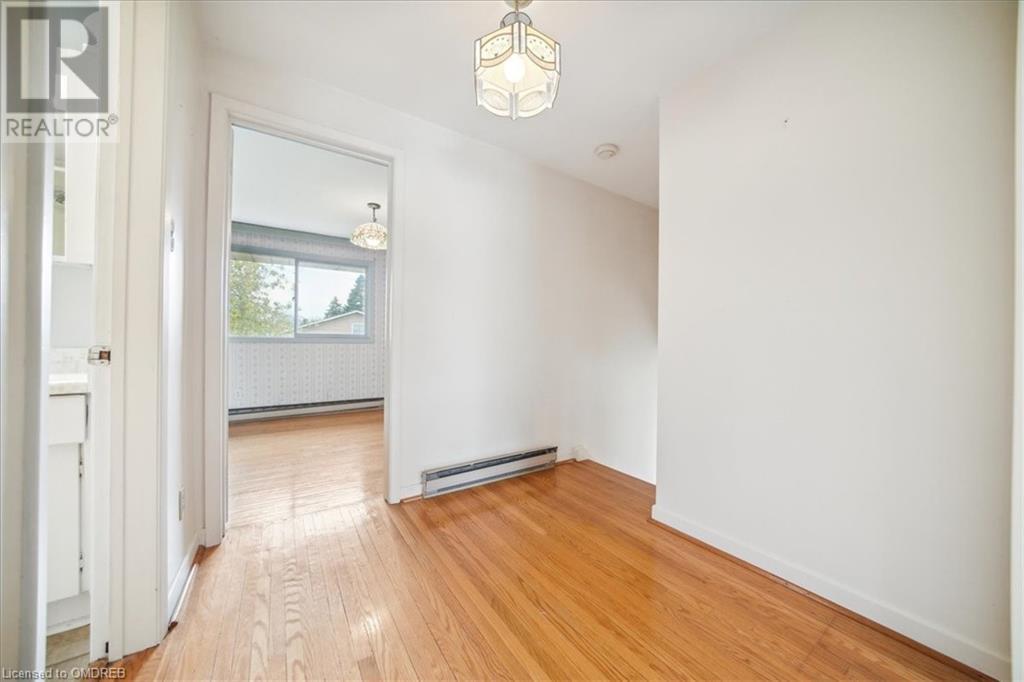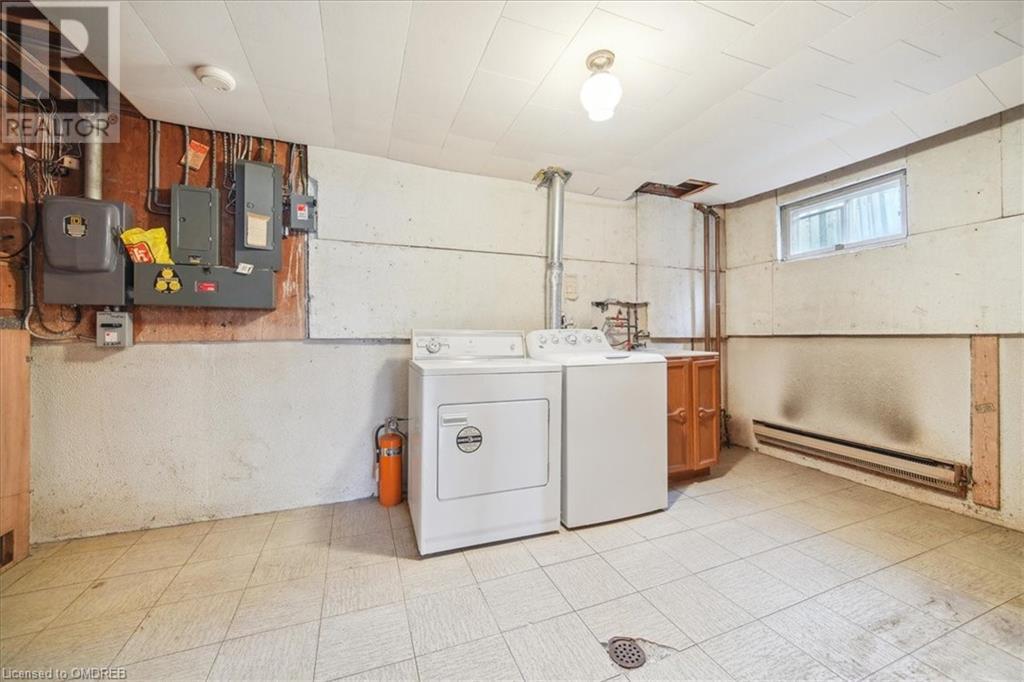3 Bedroom
2 Bathroom
1345 sqft
None
$1,199,000
Here is an exceptional opportunity to acquire an original 1966 side-split home featuring three bedrooms and one and a half baths, situated on a spacious 60' x 125' lot. Located in a desirable, family-oriented neighborhood in West Mississauga, the property offers convenient access to the QEW and public transit for commuting, while maintaining a serene atmosphere. Do not miss your chance to transform this blank canvas into your dream home and realize your vision. (id:47351)
Property Details
|
MLS® Number
|
40678414 |
|
Property Type
|
Single Family |
|
AmenitiesNearBy
|
Schools, Shopping |
|
CommunityFeatures
|
Quiet Area |
|
ParkingSpaceTotal
|
3 |
Building
|
BathroomTotal
|
2 |
|
BedroomsAboveGround
|
3 |
|
BedroomsTotal
|
3 |
|
Appliances
|
Dryer, Refrigerator, Stove, Washer, Window Coverings |
|
BasementDevelopment
|
Finished |
|
BasementType
|
Full (finished) |
|
ConstructedDate
|
1966 |
|
ConstructionStyleAttachment
|
Detached |
|
CoolingType
|
None |
|
ExteriorFinish
|
Aluminum Siding, Brick Veneer |
|
Fixture
|
Ceiling Fans |
|
HalfBathTotal
|
1 |
|
HeatingFuel
|
Electric |
|
SizeInterior
|
1345 Sqft |
|
Type
|
House |
|
UtilityWater
|
Municipal Water |
Parking
Land
|
AccessType
|
Highway Nearby |
|
Acreage
|
No |
|
LandAmenities
|
Schools, Shopping |
|
Sewer
|
Municipal Sewage System |
|
SizeDepth
|
125 Ft |
|
SizeFrontage
|
60 Ft |
|
SizeTotalText
|
Under 1/2 Acre |
|
ZoningDescription
|
R2 |
Rooms
| Level |
Type |
Length |
Width |
Dimensions |
|
Second Level |
Living Room |
|
|
15'5'' x 20'0'' |
|
Second Level |
Kitchen |
|
|
7'3'' x 9'7'' |
|
Second Level |
Dining Room |
|
|
8'1'' x 9'7'' |
|
Third Level |
Primary Bedroom |
|
|
16'3'' x 9'7'' |
|
Third Level |
Bedroom |
|
|
10'2'' x 13'0'' |
|
Third Level |
Bedroom |
|
|
8'3'' x 13'0'' |
|
Third Level |
4pc Bathroom |
|
|
6'8'' x 6'11'' |
|
Basement |
Recreation Room |
|
|
15'3'' x 20'11'' |
|
Basement |
Laundry Room |
|
|
15'6'' x 8'6'' |
|
Main Level |
Sunroom |
|
|
15'4'' x 7'10'' |
|
Main Level |
Family Room |
|
|
15'5'' x 9'7'' |
|
Main Level |
2pc Bathroom |
|
|
3'0'' x 5'5'' |
https://www.realtor.ca/real-estate/27659067/1499-seaview-drive-mississauga
























































