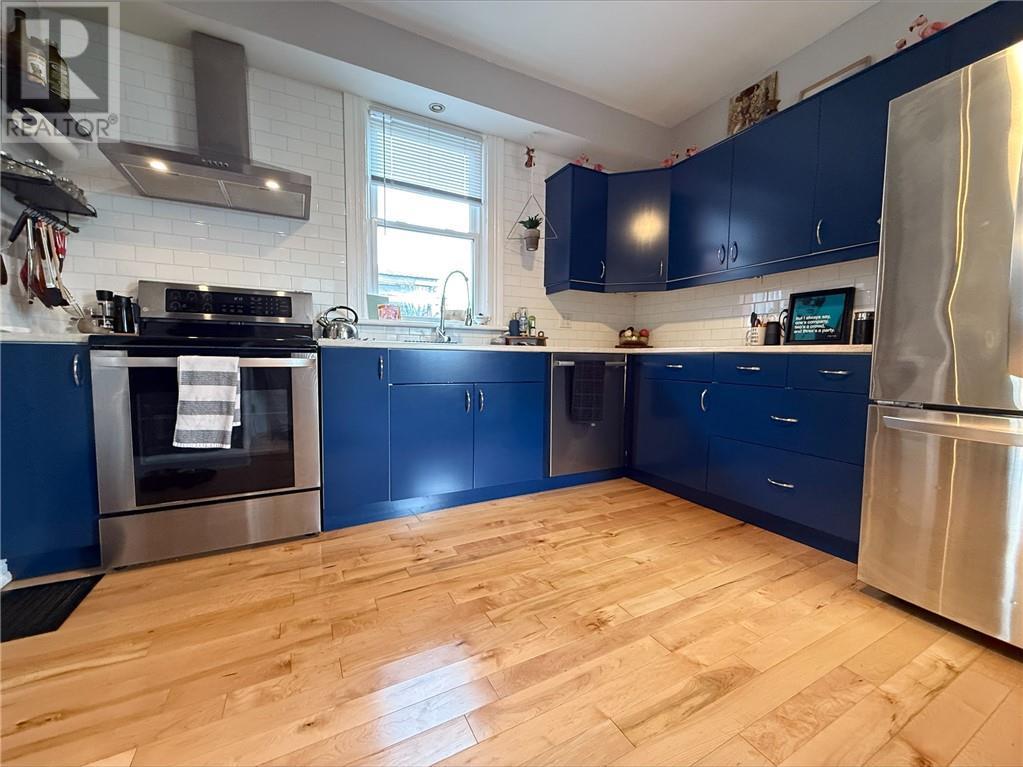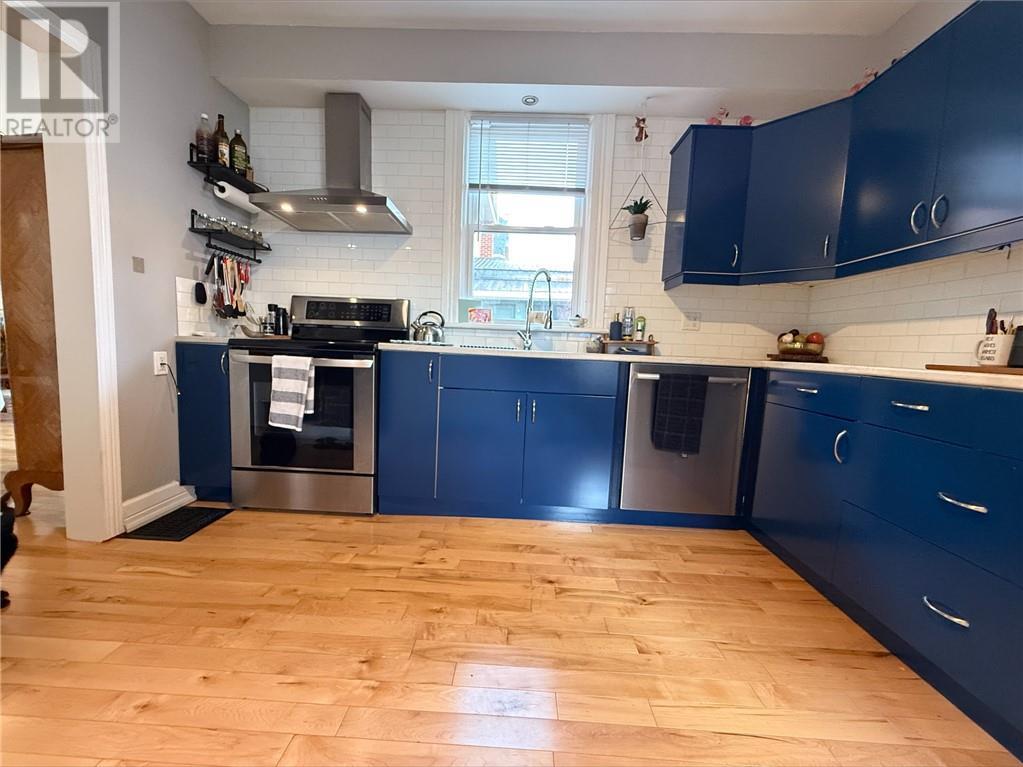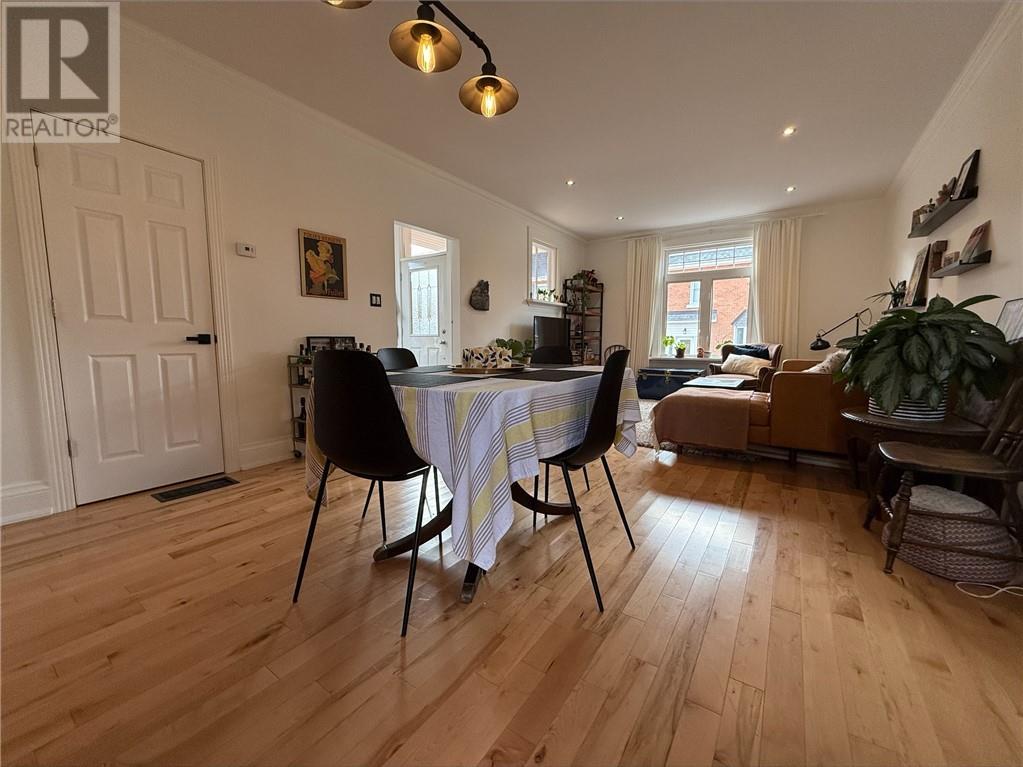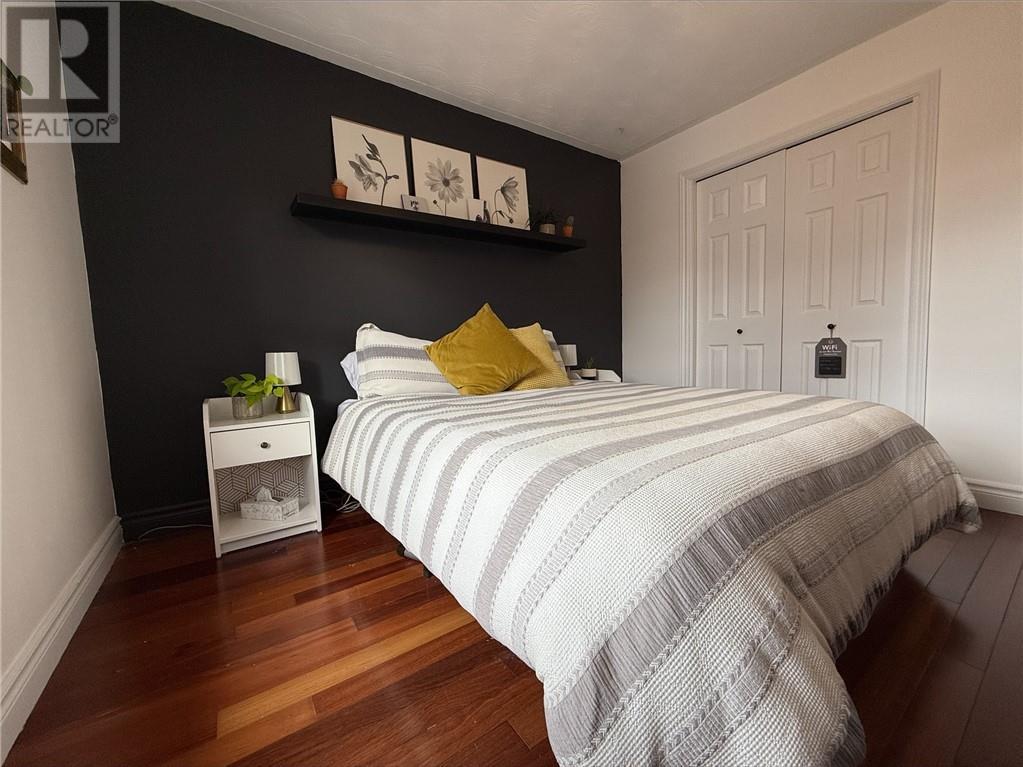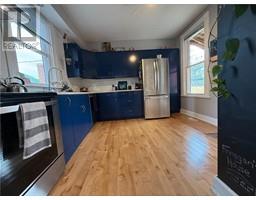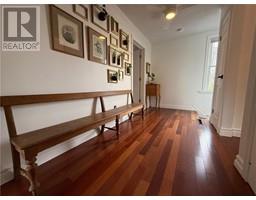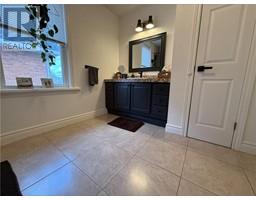3 Bedroom
3 Bathroom
Central Air Conditioning
Forced Air
$2,200 Monthly
Centrally located, this impressive three storey home is located on a quiet dead end street that is walking distance to all amenities, walking trails, and parks. Completely transformed inside, the home offers amazing space throughout. On the main floor you will find high ceilings with a living room, dining room, large kitchen with access to the just completed fenced in rear yard and back porch. There is also a 2 pc bath on the main floor. The second floor has a spacious 4 pc bath along with two good sized bedrooms. The third floor has the primary bedroom that is very generous in size and also has a 3 pc ensuite bath. Laundry is located in the basement. Rent is $2200 per month plus utilities. A one year lease is required, along with first and last months rent upon signing a lease. All applications considered will require a credit check along with references. Smoking is not permitted and pets will be considered on an individual basis. Applications are attached. (id:47351)
Property Details
|
MLS® Number
|
1420573 |
|
Property Type
|
Single Family |
|
Neigbourhood
|
Ross Street |
|
AmenitiesNearBy
|
Golf Nearby |
|
CommunicationType
|
Internet Access |
|
ParkingSpaceTotal
|
2 |
|
RoadType
|
Paved Road |
|
Structure
|
Deck |
Building
|
BathroomTotal
|
3 |
|
BedroomsAboveGround
|
3 |
|
BedroomsTotal
|
3 |
|
Amenities
|
Laundry - In Suite |
|
Appliances
|
Refrigerator, Dryer, Stove, Washer |
|
BasementDevelopment
|
Unfinished |
|
BasementFeatures
|
Low |
|
BasementType
|
Unknown (unfinished) |
|
ConstructedDate
|
1910 |
|
ConstructionStyleAttachment
|
Detached |
|
CoolingType
|
Central Air Conditioning |
|
ExteriorFinish
|
Brick |
|
FlooringType
|
Hardwood, Tile |
|
HalfBathTotal
|
1 |
|
HeatingFuel
|
Natural Gas |
|
HeatingType
|
Forced Air |
|
StoriesTotal
|
3 |
|
Type
|
House |
|
UtilityWater
|
Municipal Water |
Parking
Land
|
Acreage
|
No |
|
FenceType
|
Fenced Yard |
|
LandAmenities
|
Golf Nearby |
|
Sewer
|
Municipal Sewage System |
|
SizeDepth
|
65 Ft |
|
SizeFrontage
|
40 Ft |
|
SizeIrregular
|
40 Ft X 65 Ft |
|
SizeTotalText
|
40 Ft X 65 Ft |
|
ZoningDescription
|
Residential |
Rooms
| Level |
Type |
Length |
Width |
Dimensions |
|
Second Level |
4pc Bathroom |
|
|
Measurements not available |
|
Second Level |
Bedroom |
|
|
9'1" x 13'5" |
|
Second Level |
Bedroom |
|
|
11'7" x 11'2" |
|
Third Level |
3pc Ensuite Bath |
|
|
Measurements not available |
|
Third Level |
Primary Bedroom |
|
|
19'2" x 15'2" |
|
Basement |
Laundry Room |
|
|
Measurements not available |
|
Basement |
Storage |
|
|
Measurements not available |
|
Main Level |
2pc Bathroom |
|
|
Measurements not available |
|
Main Level |
Dining Room |
|
|
13'3" x 11'6" |
|
Main Level |
Living Room |
|
|
13'2" x 13'11" |
|
Main Level |
Kitchen |
|
|
11'4" x 11'10" |
https://www.realtor.ca/real-estate/27659273/193-ross-street-renfrew-ross-street





