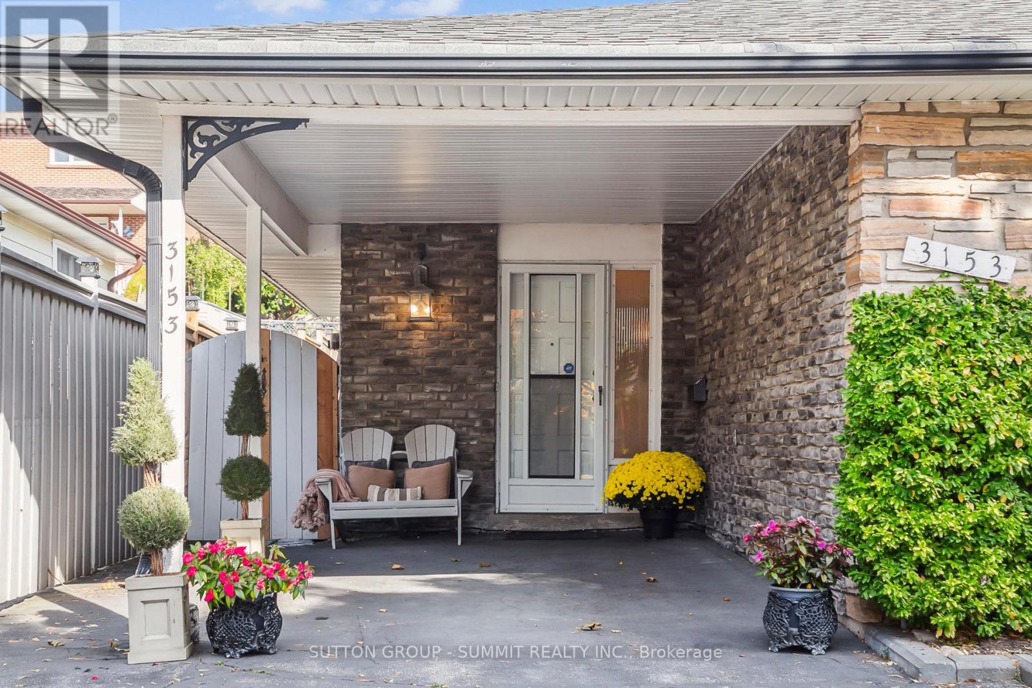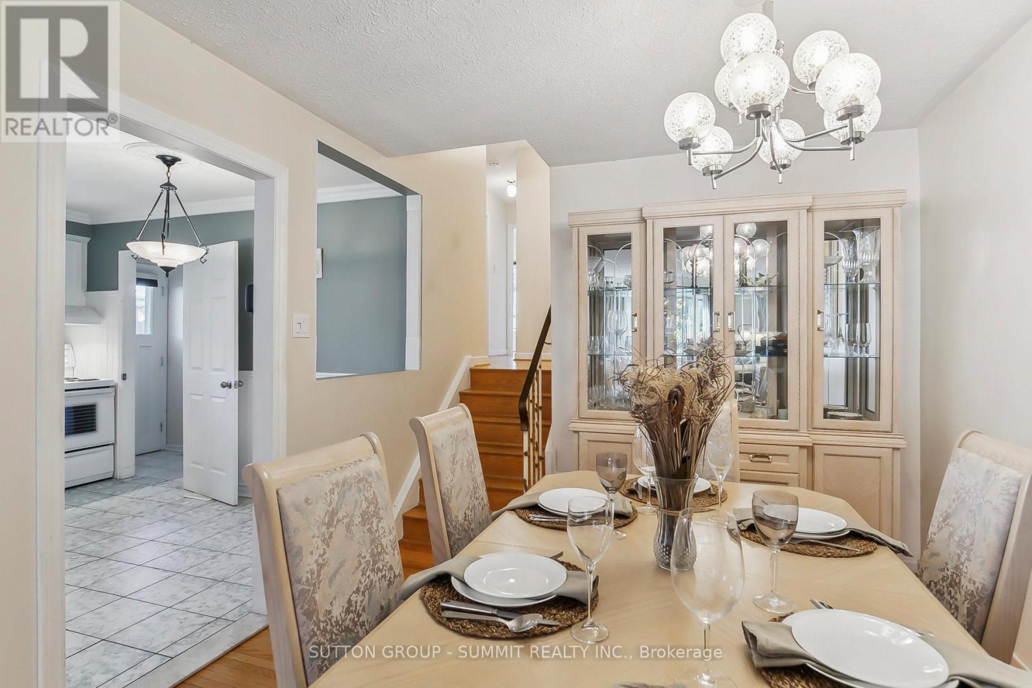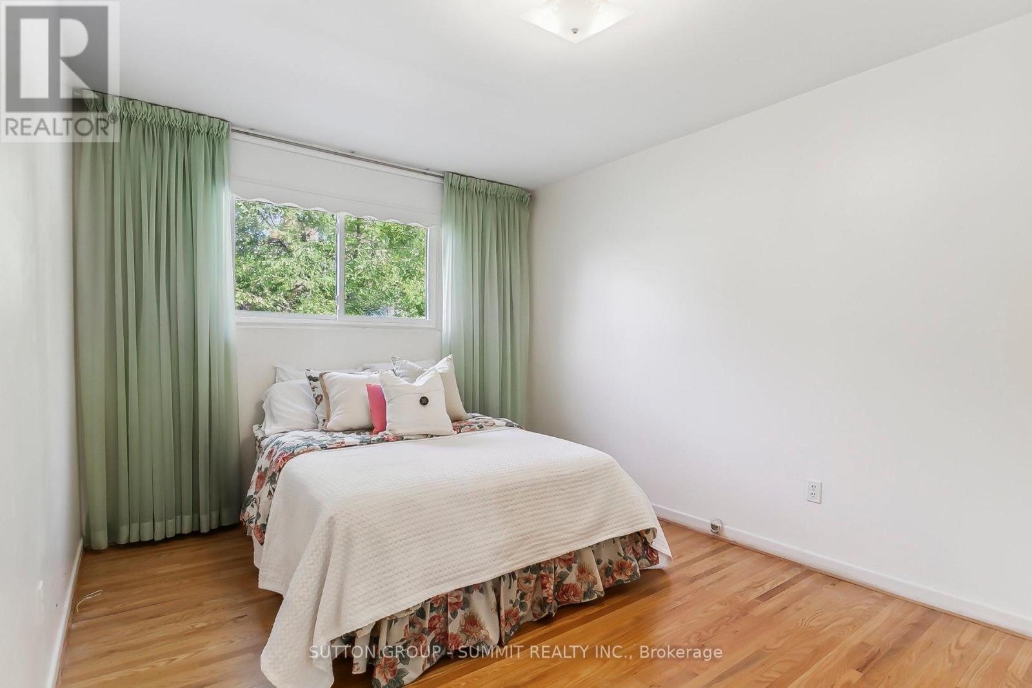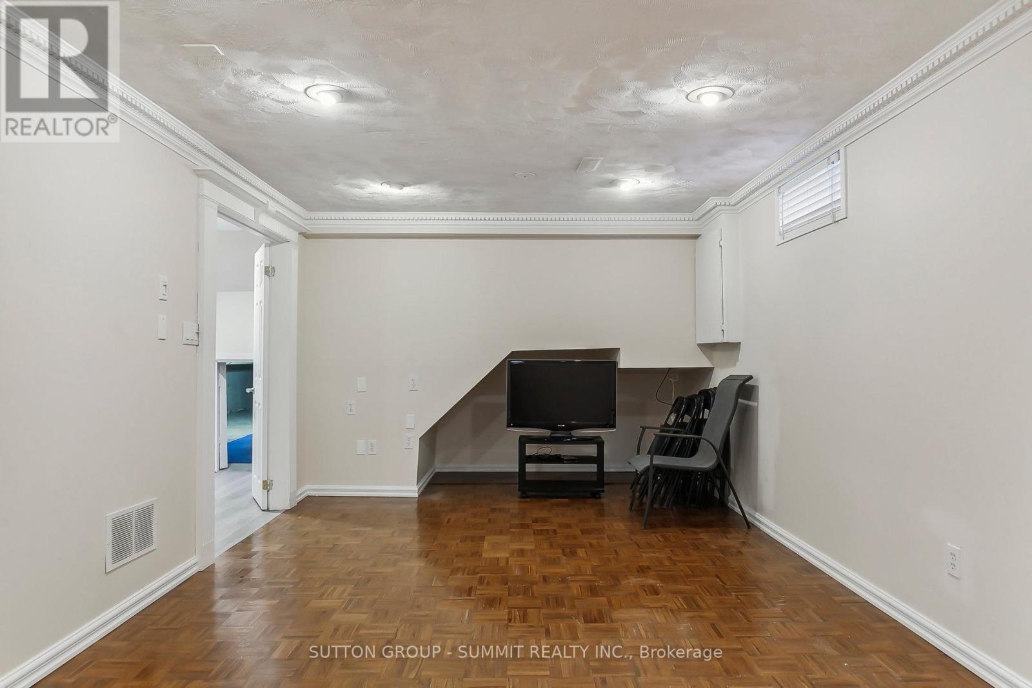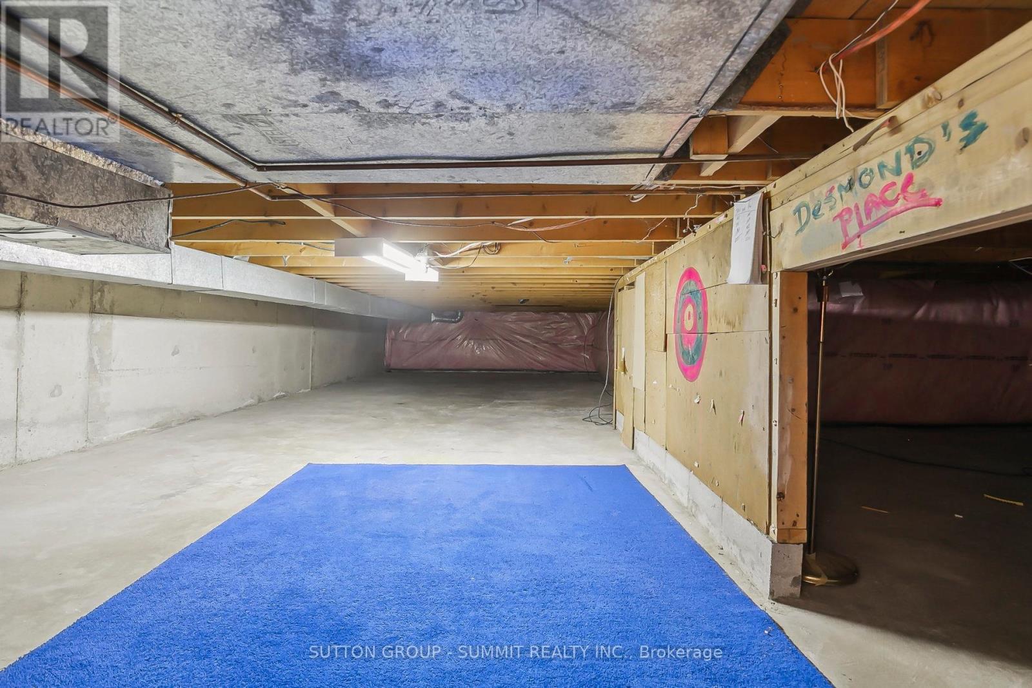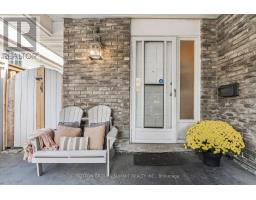3 Bedroom
2 Bathroom
Central Air Conditioning
Forced Air
$915,900
Lovely Semi-Detached In A Mature Quiet Neighbourhood; Highly Sought After Applewood Hills Community;Immaculately Maintained and Cared For Home! Hardwood Flooring Throughout, 2 Washrooms, Large FamilySize Kitchen, All Main Floor Rooms Are Brightly Sunlit; Front And Side Door Entrance; 3 BeautifulParks And 2 Schools Are A Short Distance Away; Quick Access to Extensive Retail Shopping AndRestaurants; Very Spacious Home That Highlights A Generous Main Floor Layout With A Living RoomOverlooking The Front Yard. Fabulous Large Crawlspace For Extra Storage! Side Door Entrance andLaundry Room With Outlet for Stove/Oven Provides Easy Access To Make A Separate Basement Apartment.Move In Ready, A Joy To Show! (id:47351)
Property Details
|
MLS® Number
|
W10428156 |
|
Property Type
|
Single Family |
|
Community Name
|
Applewood |
|
AmenitiesNearBy
|
Place Of Worship, Public Transit, Schools |
|
CommunityFeatures
|
Community Centre, School Bus |
|
ParkingSpaceTotal
|
3 |
Building
|
BathroomTotal
|
2 |
|
BedroomsAboveGround
|
3 |
|
BedroomsTotal
|
3 |
|
Appliances
|
Dishwasher, Dryer, Refrigerator, Stove, Washer, Window Coverings |
|
BasementDevelopment
|
Finished |
|
BasementFeatures
|
Separate Entrance |
|
BasementType
|
N/a (finished) |
|
ConstructionStyleAttachment
|
Semi-detached |
|
ConstructionStyleSplitLevel
|
Backsplit |
|
CoolingType
|
Central Air Conditioning |
|
ExteriorFinish
|
Brick, Stone |
|
FlooringType
|
Ceramic, Hardwood, Laminate, Tile, Parquet |
|
FoundationType
|
Concrete |
|
HeatingFuel
|
Natural Gas |
|
HeatingType
|
Forced Air |
|
Type
|
House |
|
UtilityWater
|
Municipal Water |
Parking
Land
|
Acreage
|
No |
|
LandAmenities
|
Place Of Worship, Public Transit, Schools |
|
Sewer
|
Sanitary Sewer |
|
SizeDepth
|
125 Ft |
|
SizeFrontage
|
30 Ft |
|
SizeIrregular
|
30 X 125 Ft |
|
SizeTotalText
|
30 X 125 Ft |
Rooms
| Level |
Type |
Length |
Width |
Dimensions |
|
Lower Level |
Laundry Room |
3.68 m |
3 m |
3.68 m x 3 m |
|
Lower Level |
Bathroom |
2.5 m |
2.2 m |
2.5 m x 2.2 m |
|
Lower Level |
Recreational, Games Room |
6.16 m |
3.12 m |
6.16 m x 3.12 m |
|
Main Level |
Kitchen |
3.78 m |
3.15 m |
3.78 m x 3.15 m |
|
Main Level |
Living Room |
6.99 m |
3.99 m |
6.99 m x 3.99 m |
|
Main Level |
Dining Room |
3.12 m |
2.8 m |
3.12 m x 2.8 m |
|
Upper Level |
Primary Bedroom |
4.45 m |
3.05 m |
4.45 m x 3.05 m |
|
Upper Level |
Bedroom 2 |
3.82 m |
2.9 m |
3.82 m x 2.9 m |
|
Upper Level |
Bedroom 3 |
2.72 m |
2.72 m |
2.72 m x 2.72 m |
https://www.realtor.ca/real-estate/27659489/3153-corrigan-drive-mississauga-applewood-applewood



