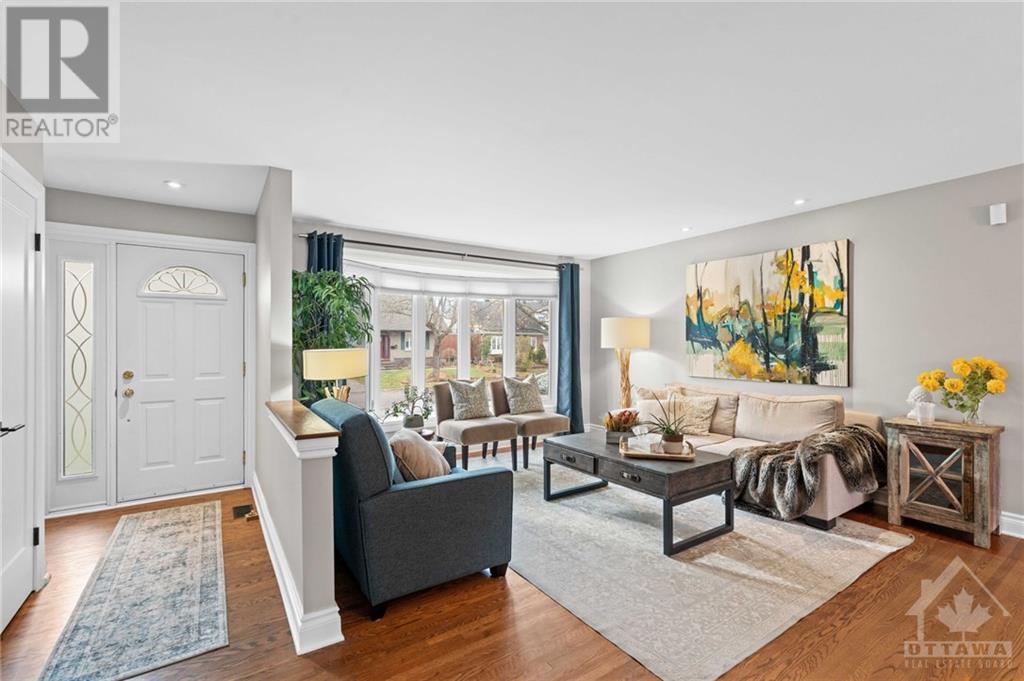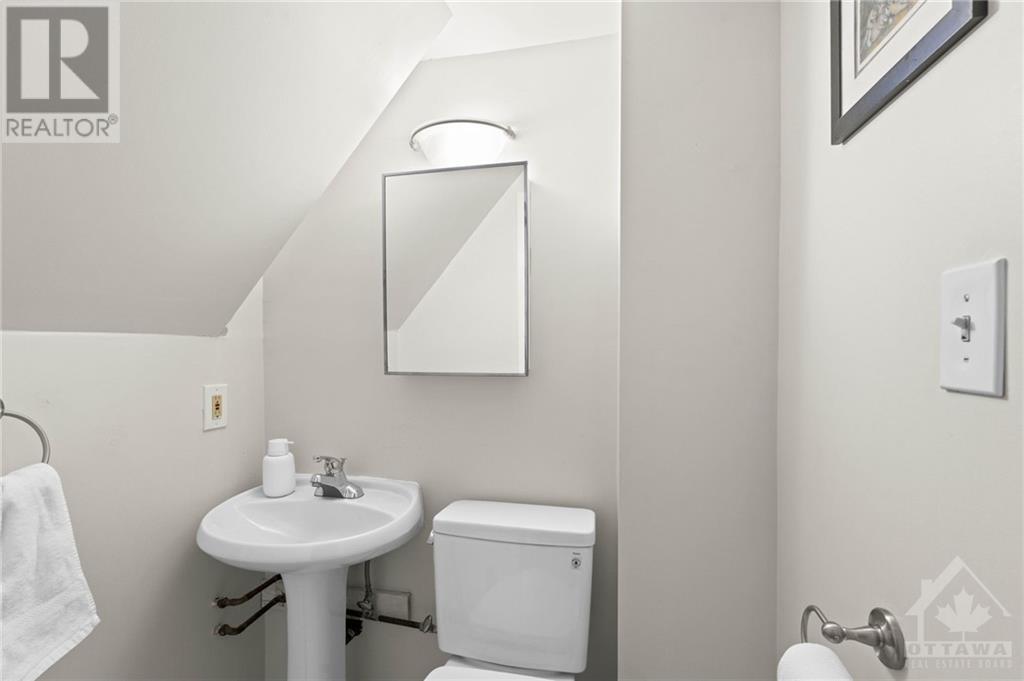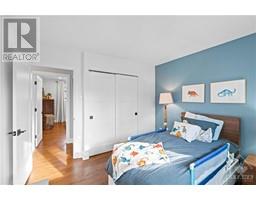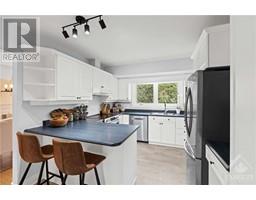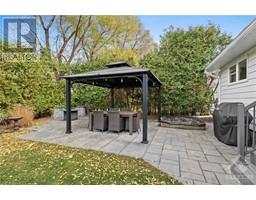4 Bedroom
2 Bathroom
Bungalow
Fireplace
Central Air Conditioning
Forced Air
$739,900
Welcome to this Classic Campeau bungalow, in Ottawa’s urban and highly desirable “Riverview Park”. Close to amenities, shopping, public transportation, bike paths, great schools and more! Slightly removed, yet still in the heart of the urban core. A family friendly community, where people still gather and share their stories. A neighbourhood where “the people are awesome”! This BRIGHT bungalow has been lovingly cared for with many important updates. They include; refinished hardwood floors, new basement floors with drycore subfloor, rear yard interlock/stone patio, stone wall and gazebo. New windows 2020. Insulated garage door 2018. And this is indeed an oversized garage. Roof 2014. Updated kitchen 2024 with newer appliances. Attic insulation R60. Quartz counter top to be installed Nov 21st. The nearby community garden remains a local spot to garden and yet, catch up with the news of the hood. Lastly, the basement bedroom has a proper egress window. So yes, it’s a real bedroom! (id:47351)
Property Details
|
MLS® Number
|
1419604 |
|
Property Type
|
Single Family |
|
Neigbourhood
|
Riverview Park |
|
AmenitiesNearBy
|
Public Transit, Recreation Nearby, Shopping |
|
CommunityFeatures
|
Family Oriented |
|
Features
|
Automatic Garage Door Opener |
|
ParkingSpaceTotal
|
4 |
|
Structure
|
Patio(s) |
Building
|
BathroomTotal
|
2 |
|
BedroomsAboveGround
|
3 |
|
BedroomsBelowGround
|
1 |
|
BedroomsTotal
|
4 |
|
Appliances
|
Refrigerator, Dishwasher, Dryer, Hood Fan, Microwave, Stove, Washer, Alarm System, Blinds |
|
ArchitecturalStyle
|
Bungalow |
|
BasementDevelopment
|
Finished |
|
BasementType
|
Full (finished) |
|
ConstructedDate
|
1966 |
|
ConstructionStyleAttachment
|
Detached |
|
CoolingType
|
Central Air Conditioning |
|
ExteriorFinish
|
Stone, Wood Siding |
|
FireplacePresent
|
Yes |
|
FireplaceTotal
|
1 |
|
FlooringType
|
Hardwood, Laminate |
|
FoundationType
|
Poured Concrete |
|
HalfBathTotal
|
1 |
|
HeatingFuel
|
Natural Gas |
|
HeatingType
|
Forced Air |
|
StoriesTotal
|
1 |
|
Type
|
House |
|
UtilityWater
|
Municipal Water |
Parking
Land
|
Acreage
|
No |
|
LandAmenities
|
Public Transit, Recreation Nearby, Shopping |
|
Sewer
|
Municipal Sewage System |
|
SizeDepth
|
90 Ft |
|
SizeFrontage
|
58 Ft ,2 In |
|
SizeIrregular
|
58.13 Ft X 90 Ft |
|
SizeTotalText
|
58.13 Ft X 90 Ft |
|
ZoningDescription
|
Residential |
Rooms
| Level |
Type |
Length |
Width |
Dimensions |
|
Basement |
Bedroom |
|
|
17'10" x 12'1" |
|
Basement |
Family Room |
|
|
18'10" x 25'0" |
|
Main Level |
Foyer |
|
|
6'0" x 3'11" |
|
Main Level |
Living Room |
|
|
17'0" x 10'10" |
|
Main Level |
Dining Room |
|
|
8'6" x 10'5" |
|
Main Level |
Kitchen |
|
|
10'3" x 12'4" |
|
Main Level |
Bedroom |
|
|
8'4" x 10'6" |
|
Main Level |
5pc Bathroom |
|
|
Measurements not available |
|
Main Level |
Bedroom |
|
|
11'1" x 10'6" |
|
Main Level |
Primary Bedroom |
|
|
11'2" x 12'2" |
https://www.realtor.ca/real-estate/27659008/365-lindsay-street-ottawa-riverview-park




