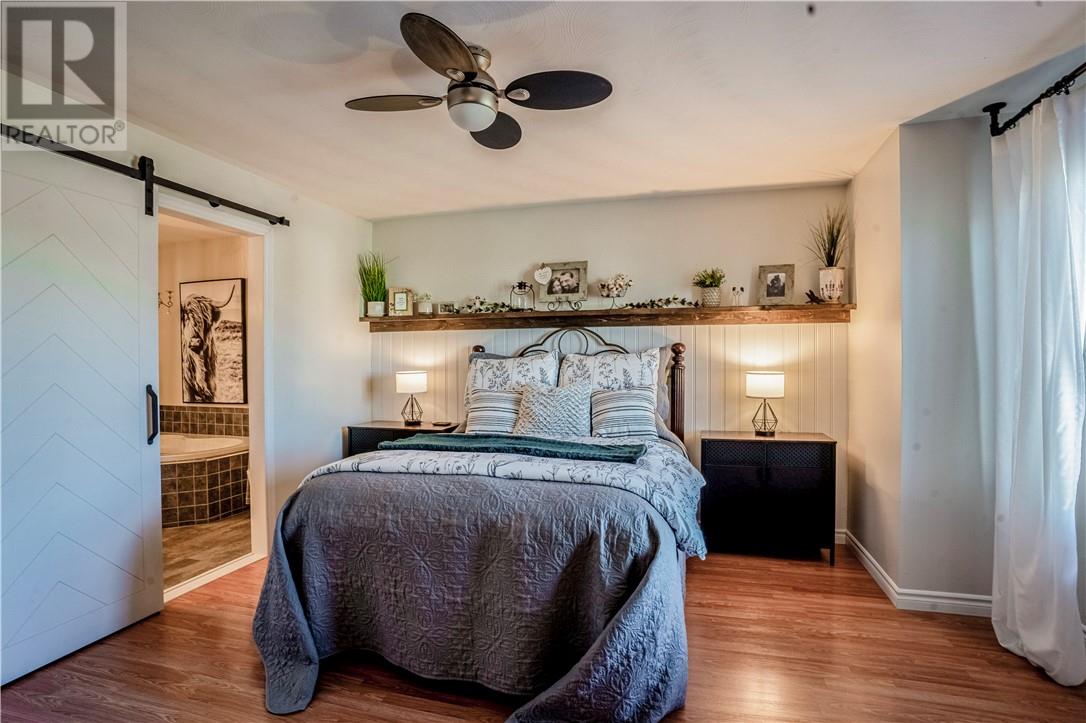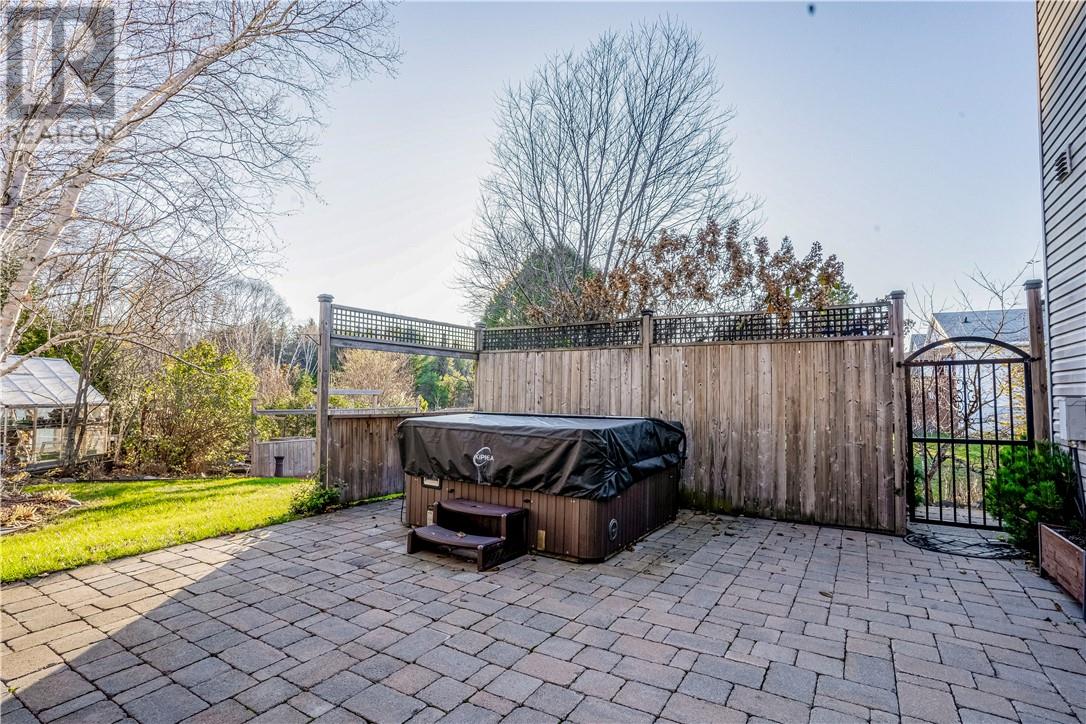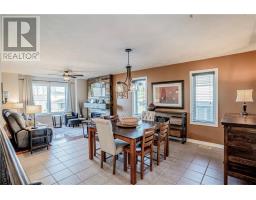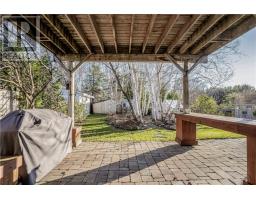$639,949
Welcome to 949 Jeanne D'Arc, a stunning one-owner home that truly showcases pride of ownership. This meticulously maintained property features 3 spacious bedrooms, 2 full bathrooms, and a double car garage. The backyard is an absolute oasis, backing onto a serene greenbelt, providing a perfect setting for outdoor relaxation and entertaining. Over the years, this home has seen numerous upgrades, including a new roof in 2023, a new furnace in 2018, and a newly paved driveway in 2024, among other thoughtful improvements. With its pristine condition and thoughtful updates, this home is truly move-in ready and offers a rare opportunity to own a well-cared-for gem in a desirable neighborhood. (id:47351)
Open House
This property has open houses!
2:00 pm
Ends at:4:00 pm
Hosted by Romi Baki
Property Details
| MLS® Number | 2119806 |
| Property Type | Single Family |
| AmenitiesNearBy | Golf Course, Playground, Public Transit, Schools |
| CommunityFeatures | Family Oriented, Quiet Area |
| EquipmentType | Water Heater - Gas |
| RentalEquipmentType | Water Heater - Gas |
| RoadType | Paved Road |
| StorageType | Outside Storage |
Building
| BathroomTotal | 2 |
| BedroomsTotal | 3 |
| ArchitecturalStyle | Raised Ranch |
| BasementType | Full |
| CoolingType | Central Air Conditioning |
| ExteriorFinish | Brick, Vinyl Siding |
| FlooringType | Hardwood, Laminate, Tile |
| FoundationType | Block |
| HeatingType | High-efficiency Furnace |
| RoofMaterial | Asphalt Shingle |
| RoofStyle | Unknown |
| StoriesTotal | 2 |
| Type | House |
| UtilityWater | Municipal Water |
Land
| Acreage | No |
| LandAmenities | Golf Course, Playground, Public Transit, Schools |
| Sewer | Municipal Sewage System |
| SizeTotalText | Under 1/2 Acre |
| ZoningDescription | R1-5 |
Rooms
| Level | Type | Length | Width | Dimensions |
|---|---|---|---|---|
| Lower Level | Foyer | 9.8 x 7 | ||
| Lower Level | Laundry Room | 16.8 x 9.5 | ||
| Lower Level | Recreational, Games Room | 31.1 x 12.3 | ||
| Main Level | Bedroom | 12.8 x 9.1 | ||
| Main Level | Bedroom | 8.8 x 9.1 | ||
| Main Level | Primary Bedroom | 13.8 x 14 | ||
| Main Level | Living Room | 10 x 12.8 | ||
| Main Level | Dining Room | 14.4 x 12.8 | ||
| Main Level | Kitchen | 13.6 x 11.4 |
https://www.realtor.ca/real-estate/27621011/949-jeanne-darc-street-hanmer
























































