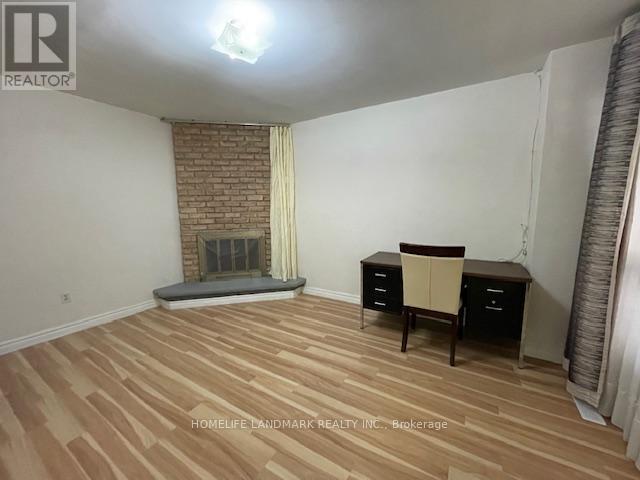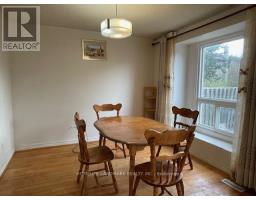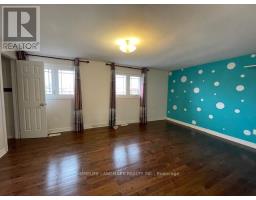3 Bedroom
3 Bathroom
Fireplace
Central Air Conditioning
Forced Air
$3,800 Monthly
Gorgeous 3 Bedrooms Home In High Demand Area. Bright And Cozy. functional Layout. Sunfilled Spacious Living Room And Dining Room W/ Walk Out To Backyard. Hardwood Floor Throughout All Levels. Newly upgraded Contemporary Custom Kitchen. Steps To Ttc/Yrt, School, Park, Pacific Mall And All Amenities. **** EXTRAS **** All Existing Light Fixtures, All Existing Window Coverings. Fridges, Stoves, Range Hoods. (id:47351)
Property Details
|
MLS® Number
|
N10427868 |
|
Property Type
|
Single Family |
|
Community Name
|
Milliken Mills West |
|
Features
|
Carpet Free |
|
ParkingSpaceTotal
|
4 |
Building
|
BathroomTotal
|
3 |
|
BedroomsAboveGround
|
3 |
|
BedroomsTotal
|
3 |
|
BasementDevelopment
|
Finished |
|
BasementType
|
N/a (finished) |
|
ConstructionStyleAttachment
|
Link |
|
CoolingType
|
Central Air Conditioning |
|
ExteriorFinish
|
Brick |
|
FireplacePresent
|
Yes |
|
FlooringType
|
Hardwood, Ceramic |
|
FoundationType
|
Concrete |
|
HalfBathTotal
|
1 |
|
HeatingFuel
|
Natural Gas |
|
HeatingType
|
Forced Air |
|
StoriesTotal
|
2 |
|
Type
|
House |
|
UtilityWater
|
Municipal Water |
Parking
Land
|
Acreage
|
No |
|
Sewer
|
Sanitary Sewer |
|
SizeIrregular
|
. |
|
SizeTotalText
|
. |
Rooms
| Level |
Type |
Length |
Width |
Dimensions |
|
Second Level |
Primary Bedroom |
5.86 m |
3.69 m |
5.86 m x 3.69 m |
|
Second Level |
Bedroom 2 |
4.6 m |
3.08 m |
4.6 m x 3.08 m |
|
Second Level |
Bedroom 3 |
4.6 m |
3.35 m |
4.6 m x 3.35 m |
|
Ground Level |
Family Room |
3.46 m |
4.11 m |
3.46 m x 4.11 m |
|
Ground Level |
Living Room |
5.4 m |
3.39 m |
5.4 m x 3.39 m |
|
Ground Level |
Dining Room |
2.84 m |
3.14 m |
2.84 m x 3.14 m |
|
Ground Level |
Kitchen |
2.83 m |
2.83 m |
2.83 m x 2.83 m |
https://www.realtor.ca/real-estate/27658940/107-upton-crescent-markham-milliken-mills-west-milliken-mills-west


















