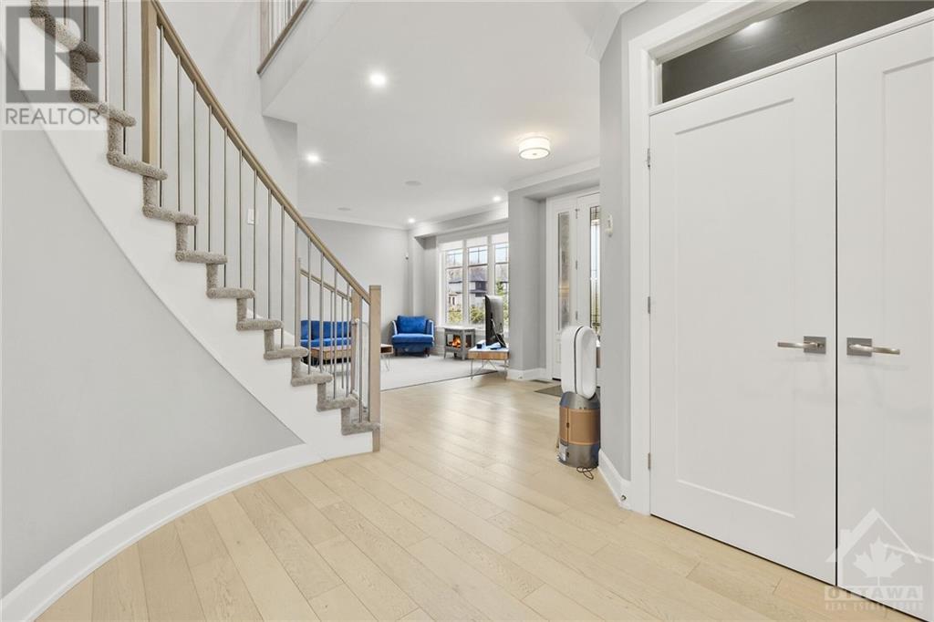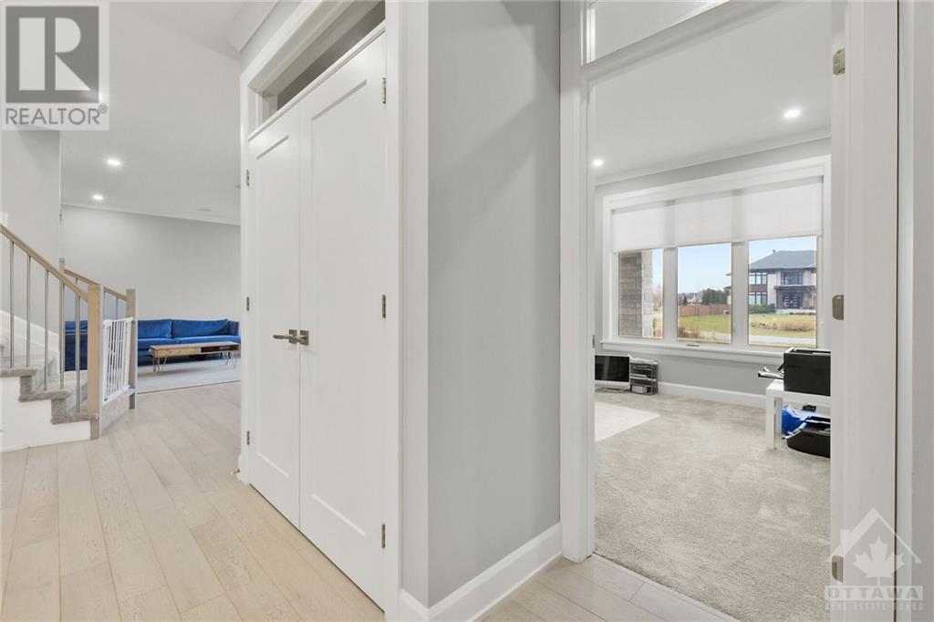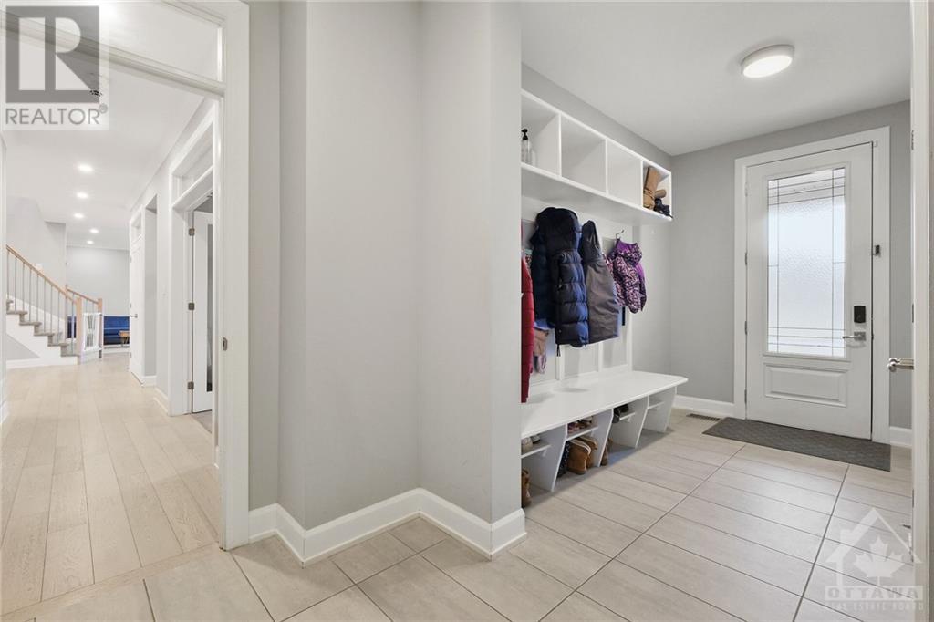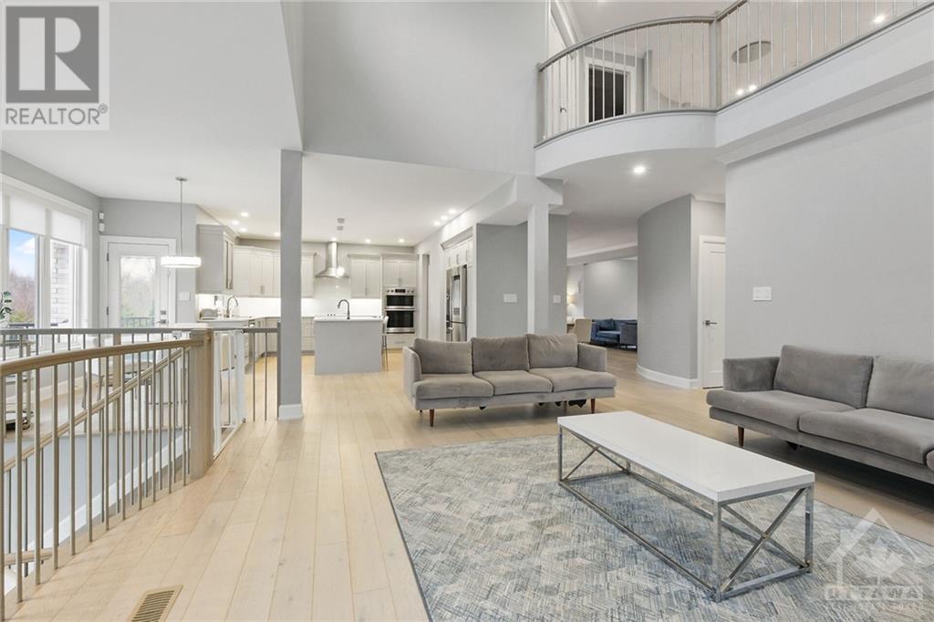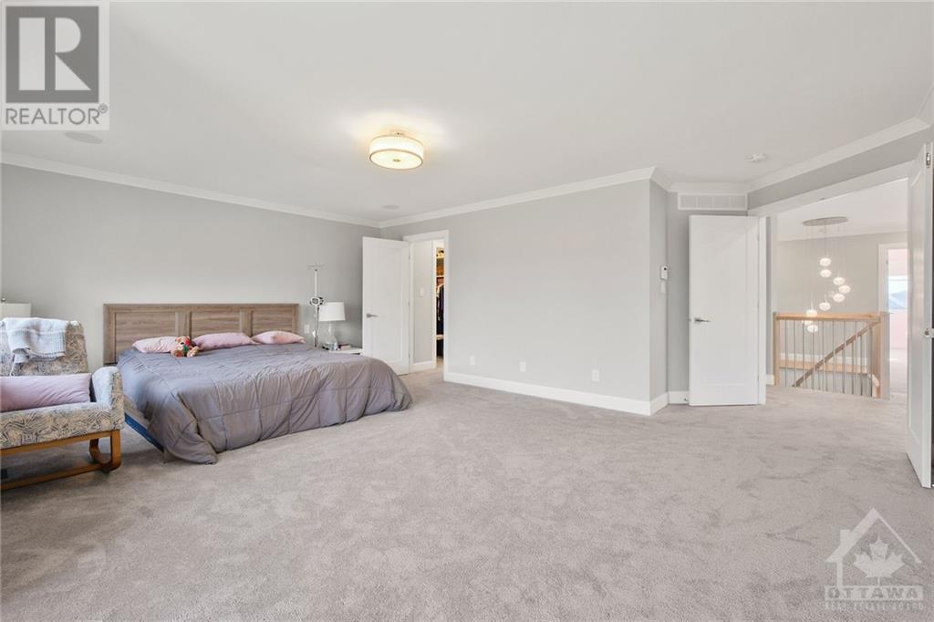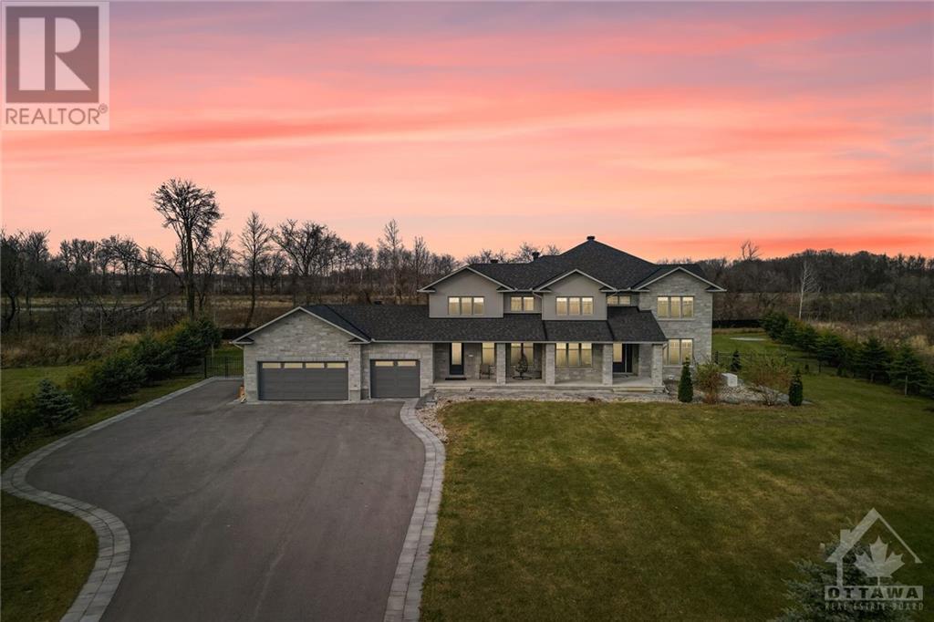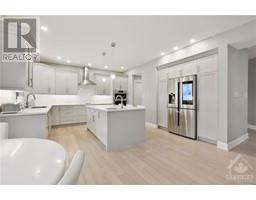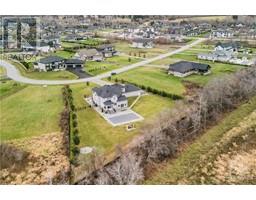5 Bedroom
5 Bathroom
Fireplace
Inground Pool
Central Air Conditioning
Forced Air
Acreage
Underground Sprinkler
$2,830,000
A truly one-of-a-kind home in Manotick, set on a spacious 1.2-acre lot! The main floor features office den and additional two bright dens—perfect for anyone working from home. The family room boasts floor-to-ceiling windows, and the kitchen is equipped with built in wall oven, stainless steel appliances and a large quartz island. Step right out from the kitchen to the fully fenced backyard, ideal for BBQs, watching the kids play, or letting your pup run free. The dining room is just off the living room, making it a great space for entertaining. Upstairs, you'll find a relaxing loft landing leading to 4 spacious bedrooms, including 2 with ensuite, 2 with Jack and Jill plus a conveniently located laundry room. The partially finished basement has a spacious bedroom, wet bar and a gym room with a full bath. Additional features include a generator, in-ground pool, sprinkler system, an interlock back patio and no rear neighbours. Don't wait—make this incredible home yours today! (id:47351)
Property Details
|
MLS® Number
|
1420067 |
|
Property Type
|
Single Family |
|
Neigbourhood
|
Maple Creek Estates |
|
AmenitiesNearBy
|
Golf Nearby, Recreation Nearby, Shopping |
|
Features
|
Acreage, Automatic Garage Door Opener |
|
ParkingSpaceTotal
|
10 |
|
PoolType
|
Inground Pool |
Building
|
BathroomTotal
|
5 |
|
BedroomsAboveGround
|
4 |
|
BedroomsBelowGround
|
1 |
|
BedroomsTotal
|
5 |
|
Appliances
|
Refrigerator, Oven - Built-in, Cooktop, Dishwasher, Dryer, Hood Fan, Washer |
|
BasementDevelopment
|
Partially Finished |
|
BasementType
|
Full (partially Finished) |
|
ConstructedDate
|
2019 |
|
ConstructionStyleAttachment
|
Detached |
|
CoolingType
|
Central Air Conditioning |
|
ExteriorFinish
|
Brick, Stucco |
|
FireplacePresent
|
Yes |
|
FireplaceTotal
|
1 |
|
FlooringType
|
Wall-to-wall Carpet, Hardwood, Laminate |
|
FoundationType
|
Poured Concrete |
|
HalfBathTotal
|
1 |
|
HeatingFuel
|
Natural Gas |
|
HeatingType
|
Forced Air |
|
StoriesTotal
|
2 |
|
Type
|
House |
|
UtilityWater
|
Drilled Well |
Parking
Land
|
AccessType
|
Highway Access |
|
Acreage
|
Yes |
|
FenceType
|
Fenced Yard |
|
LandAmenities
|
Golf Nearby, Recreation Nearby, Shopping |
|
LandscapeFeatures
|
Underground Sprinkler |
|
Sewer
|
Septic System |
|
SizeFrontage
|
90 Ft ,11 In |
|
SizeIrregular
|
1.18 |
|
SizeTotal
|
1.18 Ac |
|
SizeTotalText
|
1.18 Ac |
|
ZoningDescription
|
Residential |
Rooms
| Level |
Type |
Length |
Width |
Dimensions |
|
Second Level |
Laundry Room |
|
|
7'6" x 15'8" |
|
Second Level |
Primary Bedroom |
|
|
20'7" x 23'5" |
|
Second Level |
Bedroom |
|
|
13'0" x 17'11" |
|
Second Level |
Bedroom |
|
|
11'6" x 14'2" |
|
Second Level |
Bedroom |
|
|
13'4" x 14'6" |
|
Lower Level |
Bedroom |
|
|
10'9" x 13'11" |
|
Lower Level |
Gym |
|
|
13'11" x 15'4" |
|
Main Level |
Living Room |
|
|
46'8" x 24'9" |
|
Main Level |
Family Room |
|
|
16'11" x 25'3" |
|
Main Level |
Den |
|
|
12'10" x 13'3" |
|
Main Level |
Conservatory |
|
|
10'10" x 10'2" |
|
Main Level |
Computer Room |
|
|
10'4" x 11'8" |
|
Main Level |
Kitchen |
|
|
20'10" x 23'1" |
https://www.realtor.ca/real-estate/27658947/724-mcmanus-avenue-ottawa-maple-creek-estates







