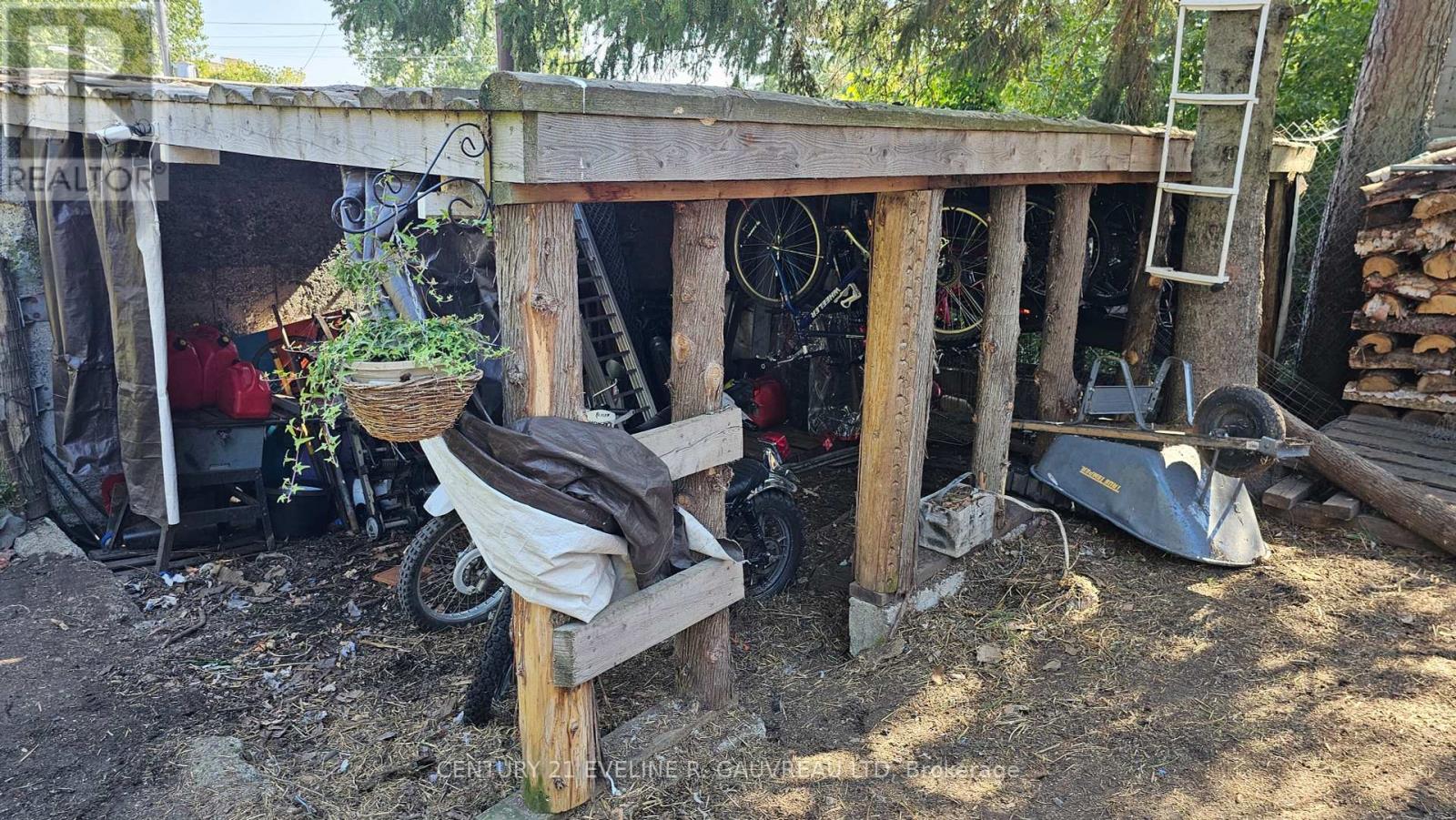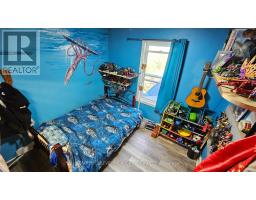2 Bedroom
1 Bathroom
Bungalow
Forced Air
$178,000
Charming 2-bedroom + 1 bonus room bungalow, perfect for first-time buyers! This cozy home features a sun-filled living room with hardwood floors and a bright, eat-in kitchen. The main floor includes two bedrooms, a 4-piece bathroom, and additional office space for remote work or hobbies. The partly finished walk-out basement offers potential for extra living space. Outside, you'll find a unique detached concrete building, currently used as a workshop with wood heating. The fully fenced yard is perfect for pets and chickens, with a convenient storage shed. Don't miss this opportunity to make this property your own! Appliances can be negotiable. (id:47351)
Property Details
|
MLS® Number
|
T9367013 |
|
Property Type
|
Single Family |
|
AmenitiesNearBy
|
Public Transit |
|
EquipmentType
|
Water Heater - Gas |
|
Features
|
Irregular Lot Size |
|
ParkingSpaceTotal
|
4 |
|
RentalEquipmentType
|
Water Heater - Gas |
|
Structure
|
Porch, Workshop |
Building
|
BathroomTotal
|
1 |
|
BedroomsAboveGround
|
2 |
|
BedroomsTotal
|
2 |
|
ArchitecturalStyle
|
Bungalow |
|
BasementDevelopment
|
Partially Finished |
|
BasementFeatures
|
Walk Out |
|
BasementType
|
N/a (partially Finished) |
|
ConstructionStyleAttachment
|
Detached |
|
ExteriorFinish
|
Wood |
|
FireProtection
|
Smoke Detectors |
|
FoundationType
|
Block |
|
HeatingFuel
|
Natural Gas |
|
HeatingType
|
Forced Air |
|
StoriesTotal
|
1 |
|
Type
|
House |
|
UtilityWater
|
Municipal Water |
Parking
Land
|
Acreage
|
No |
|
LandAmenities
|
Public Transit |
|
Sewer
|
Sanitary Sewer |
|
SizeDepth
|
130 Ft |
|
SizeFrontage
|
36 Ft ,1 In |
|
SizeIrregular
|
36.15 X 130 Ft |
|
SizeTotalText
|
36.15 X 130 Ft|under 1/2 Acre |
|
ZoningDescription
|
C & R |
Rooms
| Level |
Type |
Length |
Width |
Dimensions |
|
Basement |
Laundry Room |
4.66 m |
2.77 m |
4.66 m x 2.77 m |
|
Basement |
Bedroom 3 |
4.9 m |
2.59 m |
4.9 m x 2.59 m |
|
Basement |
Mud Room |
1.85 m |
3.4 m |
1.85 m x 3.4 m |
|
Main Level |
Kitchen |
4.23 m |
3.56 m |
4.23 m x 3.56 m |
|
Main Level |
Living Room |
3.56 m |
3.65 m |
3.56 m x 3.65 m |
|
Main Level |
Office |
2.77 m |
2.25 m |
2.77 m x 2.25 m |
|
Main Level |
Bedroom |
2.95 m |
2.95 m |
2.95 m x 2.95 m |
|
Main Level |
Bedroom 2 |
2.43 m |
2.86 m |
2.43 m x 2.86 m |
Utilities
|
Cable
|
Installed |
|
Sewer
|
Installed |
https://www.realtor.ca/real-estate/27464828/63-silver-street-cobalt




























































