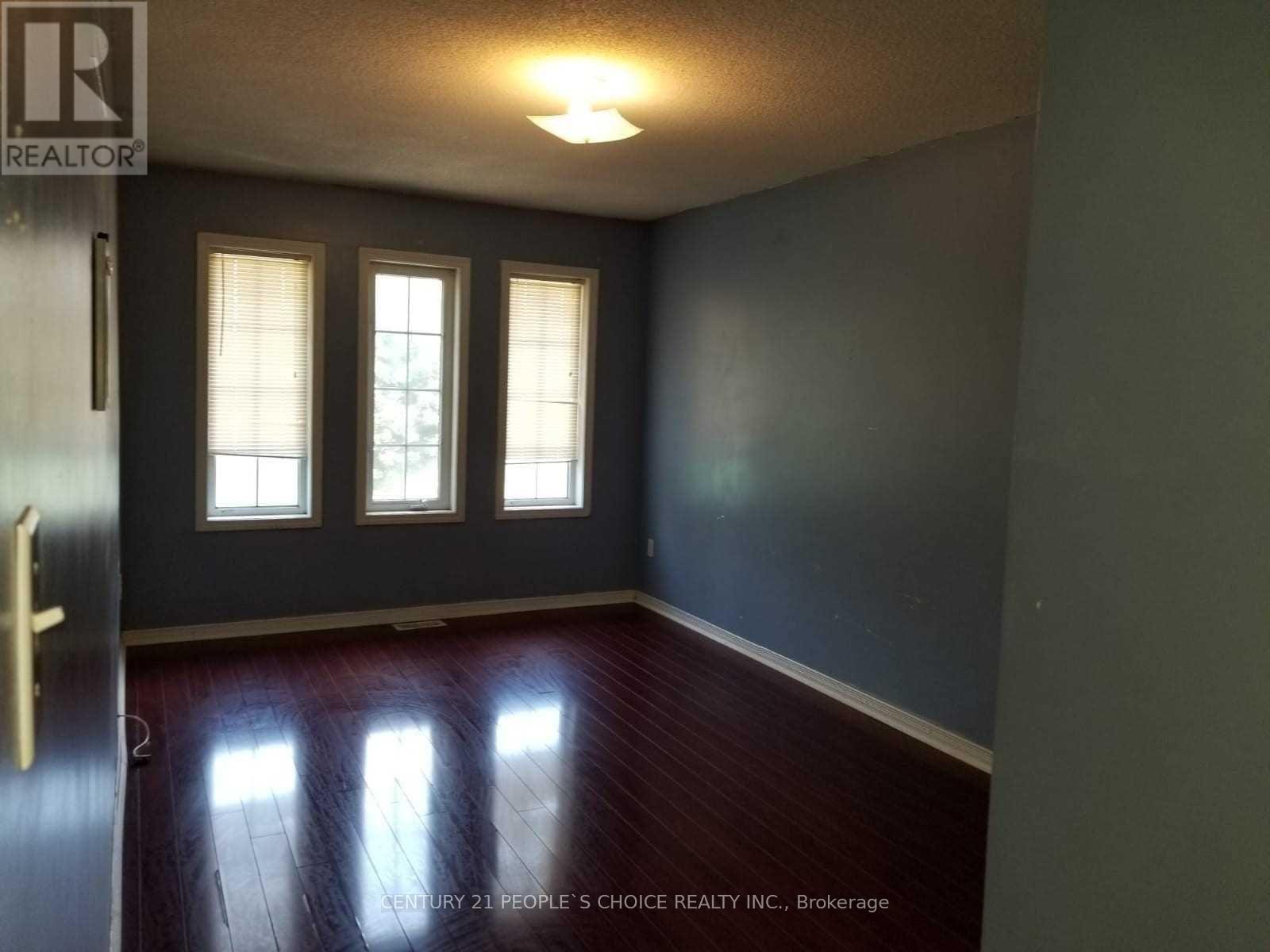3 Bedroom
3 Bathroom
Central Air Conditioning
Forced Air
$3,299 Monthly
Full House For Lease !! Clean Move In Condition !! Decent Neighborhood !! Welcoming Foyer !! 3 Spacious Bedrooms With Laminate Flooring, Large Closets/ Windows !! Spacious Living Room With Laminate Flooring !! Good Size Kitchen And Dining !! Private Fenced Back Yard !! 1 Car Garage And One Driveway Parking !! Close To School, Shopping , Transit !! Minutes To Hwy410 !! Access To Backyard From Garage !! FINISHED BASEMENT with full washroom. **** EXTRAS **** Attach Rental application, current employment letter & 3 most recent paystubs, most recent credit report Sch A with all offers (id:47351)
Property Details
|
MLS® Number
|
W10417316 |
|
Property Type
|
Single Family |
|
Community Name
|
Northwest Sandalwood Parkway |
|
Parking Space Total
|
2 |
Building
|
Bathroom Total
|
3 |
|
Bedrooms Above Ground
|
3 |
|
Bedrooms Total
|
3 |
|
Appliances
|
Water Heater, Dryer, Refrigerator, Stove, Washer |
|
Basement Development
|
Finished |
|
Basement Type
|
N/a (finished) |
|
Construction Style Attachment
|
Attached |
|
Cooling Type
|
Central Air Conditioning |
|
Exterior Finish
|
Brick |
|
Flooring Type
|
Laminate, Ceramic |
|
Foundation Type
|
Poured Concrete |
|
Half Bath Total
|
1 |
|
Heating Fuel
|
Natural Gas |
|
Heating Type
|
Forced Air |
|
Stories Total
|
2 |
|
Type
|
Row / Townhouse |
|
Utility Water
|
Municipal Water |
Parking
Land
|
Acreage
|
No |
|
Sewer
|
Sanitary Sewer |
Rooms
| Level |
Type |
Length |
Width |
Dimensions |
|
Second Level |
Primary Bedroom |
|
|
-19.0 |
|
Second Level |
Bedroom 2 |
|
|
Measurements not available |
|
Second Level |
Bedroom 3 |
|
|
-29.0 |
|
Basement |
Recreational, Games Room |
|
|
Measurements not available |
|
Main Level |
Living Room |
|
|
Measurements not available |
|
Main Level |
Kitchen |
|
|
Measurements not available |
|
Main Level |
Eating Area |
|
|
Measurements not available |
https://www.realtor.ca/real-estate/27637824/32-twin-pines-crescent-brampton-northwest-sandalwood-parkway-northwest-sandalwood-parkway














