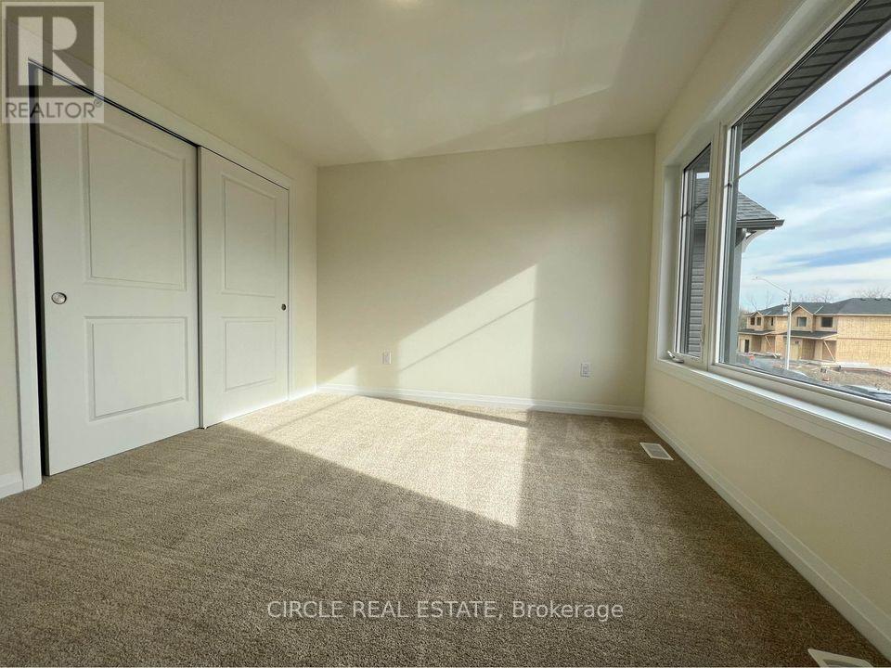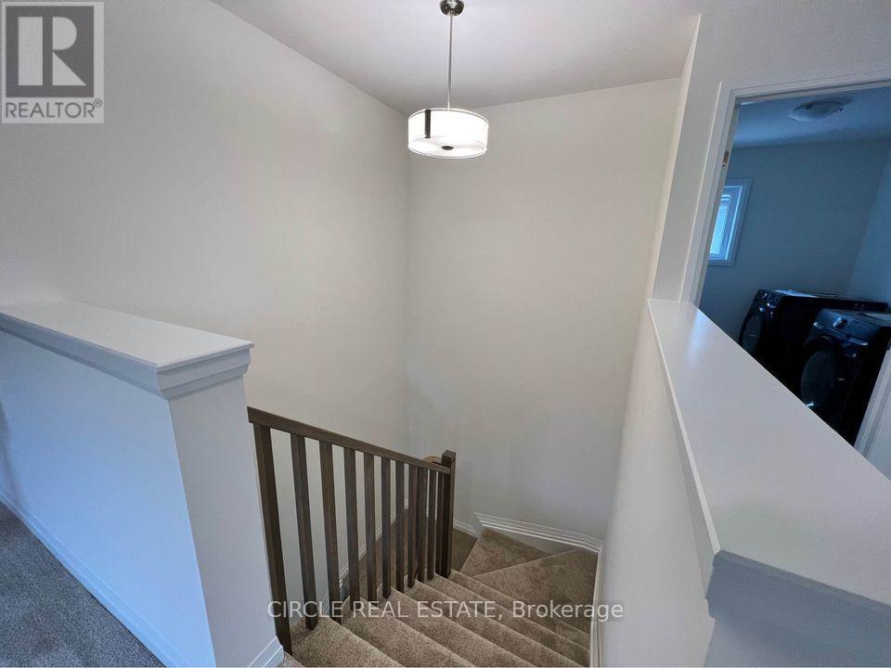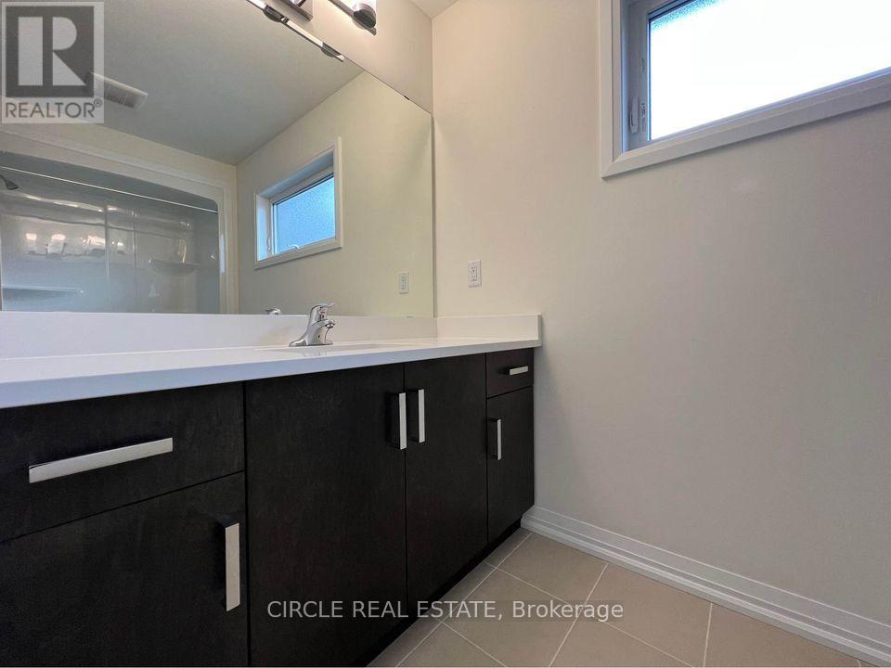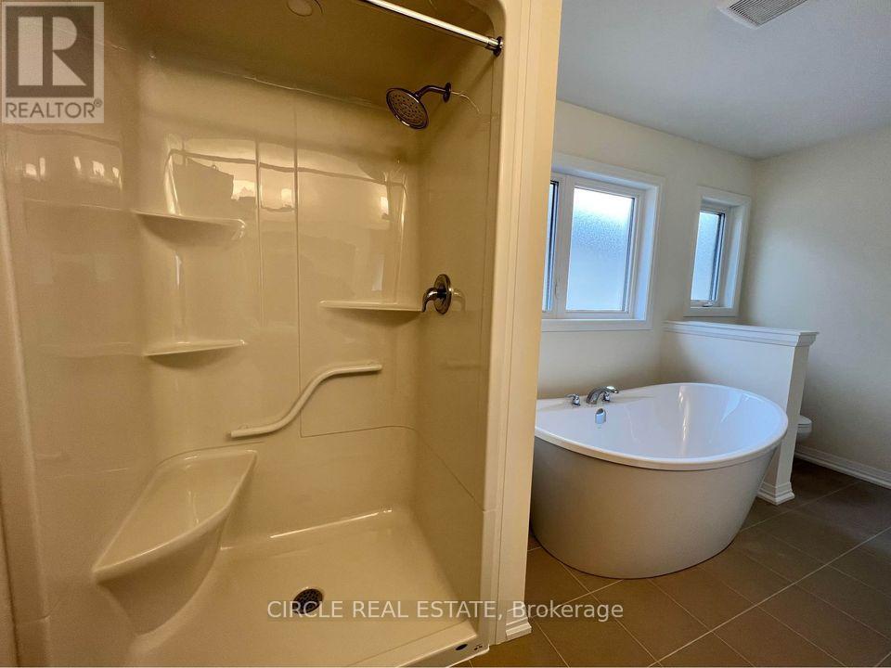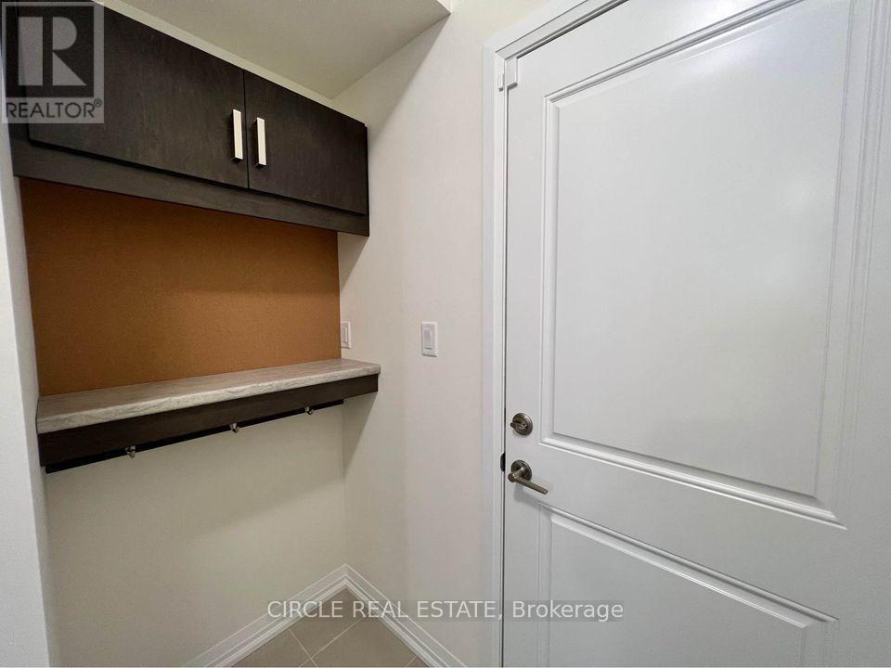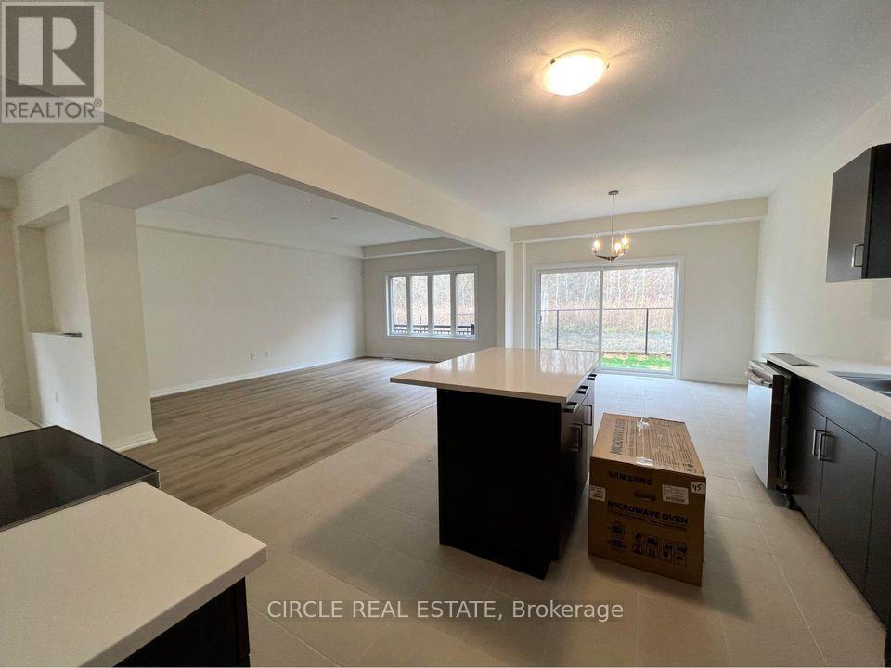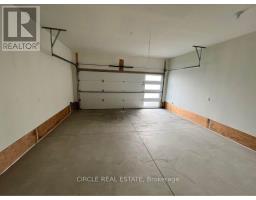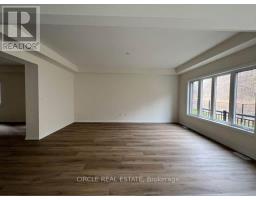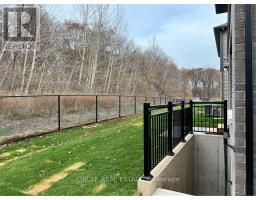4 Bedroom
3 Bathroom
Ventilation System
Forced Air
$2,999 Monthly
Welcome to this brand-new 4-bedroom, 2.5-bathroom home, located in a peaceful neighborhood backing onto a protected forest. With its modern elevation and bright, open-concept design, this home offers over 2,600 sq. ft. of stylish living space. The main floor features a spacious living area with large windows that flood the space with natural light. The gourmet kitchen is a chefs dream, complete with stainless steel appliances, a large island, and sleek finishes. The open breakfast area leads to a private backyard, perfect for enjoying the tranquil forest views. Upstairs, the master suite offers a walk-in closet and a luxurious 5-piece ensuite with a soaking tub and separate shower. Three additional bedrooms share a full bathroom and 2nd floor laundry. The 2nd floor versatile loft space is ideal for a home office, play area, or cozy retreat. This home is perfectly located just minutes from Highway 406, Brock University, Niagara College, and only 15 minutes from Niagara Falls. Whether youre commuting or exploring local attractions, the location offers both convenience and serenity. Never lived in and move-in ready, this home combines modern style with natures beauty. (id:47351)
Property Details
|
MLS® Number
|
X10427373 |
|
Property Type
|
Single Family |
|
ParkingSpaceTotal
|
4 |
Building
|
BathroomTotal
|
3 |
|
BedroomsAboveGround
|
4 |
|
BedroomsTotal
|
4 |
|
BasementDevelopment
|
Unfinished |
|
BasementFeatures
|
Separate Entrance |
|
BasementType
|
N/a (unfinished) |
|
ConstructionStyleAttachment
|
Detached |
|
CoolingType
|
Ventilation System |
|
ExteriorFinish
|
Aluminum Siding |
|
FoundationType
|
Concrete |
|
HalfBathTotal
|
1 |
|
HeatingFuel
|
Natural Gas |
|
HeatingType
|
Forced Air |
|
StoriesTotal
|
2 |
|
Type
|
House |
|
UtilityWater
|
Municipal Water |
Parking
Land
|
Acreage
|
No |
|
Sewer
|
Sanitary Sewer |
https://www.realtor.ca/real-estate/27657870/45-wilson-drive-thorold



